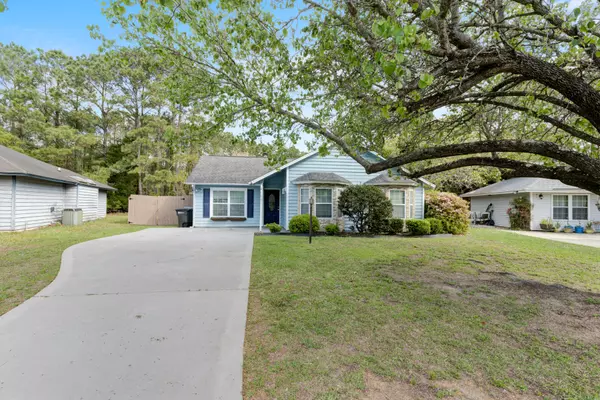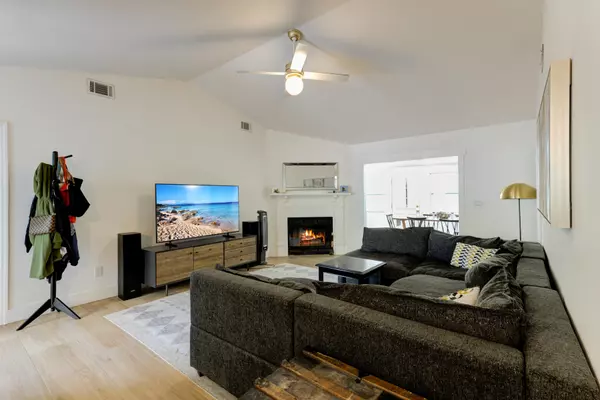Bought with Realty One Group Coastal
$550,000
$525,000
4.8%For more information regarding the value of a property, please contact us for a free consultation.
1541 E Crossing Ln Mount Pleasant, SC 29466
3 Beds
2 Baths
1,601 SqFt
Key Details
Sold Price $550,000
Property Type Single Family Home
Sub Type Single Family Detached
Listing Status Sold
Purchase Type For Sale
Square Footage 1,601 sqft
Price per Sqft $343
Subdivision East Crossing
MLS Listing ID 23006734
Sold Date 04/28/23
Bedrooms 3
Full Baths 2
Year Built 1987
Lot Size 6,534 Sqft
Acres 0.15
Property Description
Updated home with 3 bedrooms and 2 full baths in East Crossing, just north of the IOP Connector. Biking distance to the beach, shopping and dining. New light oak porcelain large plank faux wood tile flooring throughout and no steps downs. Enter the home into a spacious family room with vaulted ceilings that connects with an open concept to an updated kitchen. New cabinetry, new granite countertops and new stainless steel appliances. The Primary bedroom has sliding glass doors that open to a new concrete slab pad for outdoor living space. The back sunroom was enclosed and under air for extra square footage and usable living space with a beautiful view of the water from the back yard. This house is move in ready and has tons of curb appeal!**PLEASE NOTE**
This property is currently tenant-occupied, with monthly rent set at $3,300. The lease agreement is due to expire on May 31, 2023. Keep your eyes peeled for professional photos of the property, which will be added to the MLS later this week.
Use preferred lender to buy this home and receive an incentive towards your closing costs!
Location
State SC
County Charleston
Area 41 - Mt Pleasant N Of Iop Connector
Rooms
Primary Bedroom Level Lower
Master Bedroom Lower Ceiling Fan(s), Walk-In Closet(s)
Interior
Interior Features Ceiling - Cathedral/Vaulted, Ceiling - Smooth, High Ceilings, Walk-In Closet(s), Ceiling Fan(s), Eat-in Kitchen, Family, Utility
Heating Electric
Cooling Central Air
Flooring Ceramic Tile, Wood
Fireplaces Number 1
Fireplaces Type Living Room, One, Wood Burning
Window Features Some Thermal Wnd/Doors
Laundry Laundry Room
Exterior
Exterior Feature Dock - Existing
Fence Fence - Wooden Enclosed
Community Features Trash
Utilities Available Berkeley Elect Co-Op, Mt. P. W/S Comm
Waterfront Description Pond Site
Roof Type Architectural
Porch Screened
Building
Lot Description 0 - .5 Acre, Level
Story 1
Foundation Raised Slab
Sewer Public Sewer
Water Public
Architectural Style Ranch
Level or Stories One
Structure Type Wood Siding
New Construction No
Schools
Elementary Schools Mamie Whitesides
Middle Schools Moultrie
High Schools Wando
Others
Financing Any,Cash,Conventional
Read Less
Want to know what your home might be worth? Contact us for a FREE valuation!

Our team is ready to help you sell your home for the highest possible price ASAP





