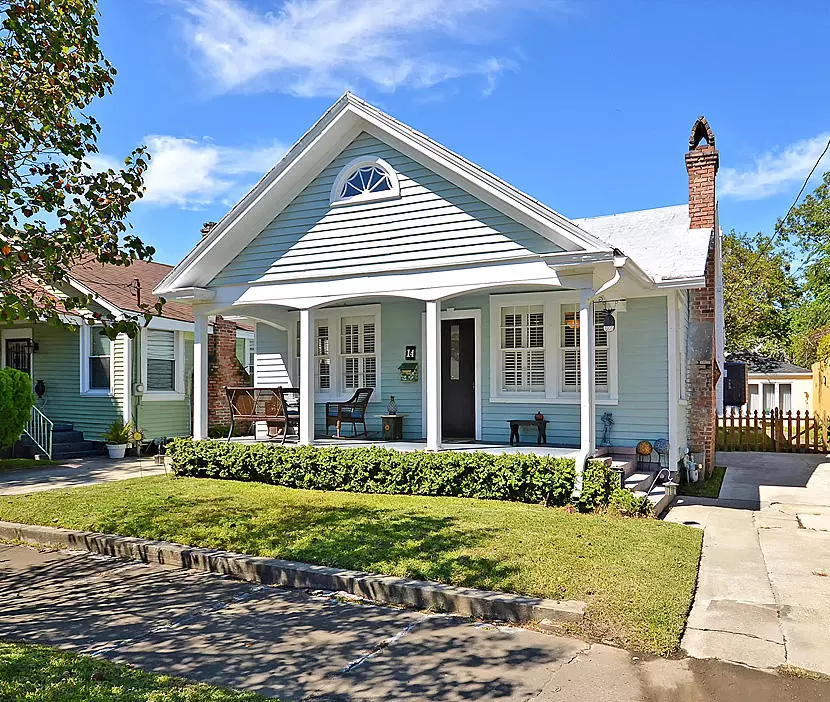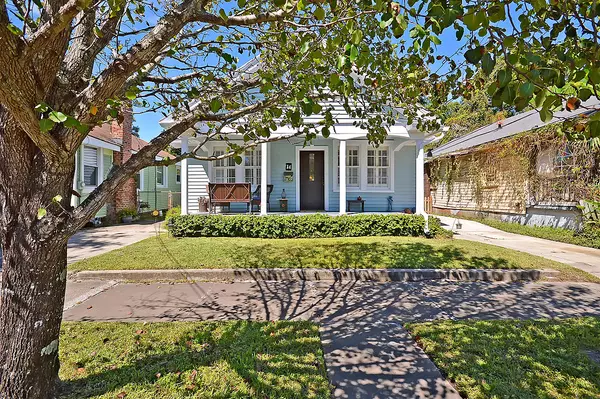Bought with Redfin Corporation
$440,000
$449,900
2.2%For more information regarding the value of a property, please contact us for a free consultation.
14 Gordon St Charleston, SC 29403
3 Beds
2 Baths
1,315 SqFt
Key Details
Sold Price $440,000
Property Type Single Family Home
Listing Status Sold
Purchase Type For Sale
Square Footage 1,315 sqft
Price per Sqft $334
Subdivision Wagener Terrace
MLS Listing ID 20026643
Sold Date 03/03/21
Bedrooms 3
Full Baths 2
Year Built 1938
Lot Size 3,920 Sqft
Acres 0.09
Property Description
Located in desirable Wagener Terrace, you will be within walking distance to all that downtown Charleston has to offer! Entering this gorgeous home you are greeted by hardwood floors and an open floor plan. The first room you come to is a formal dining room complete with a wood burning fireplace. This flows into the family room and then kitchen. The family room has lots of room to relax or entertain! This stunning kitchen features stainless appliances, an island, breakfast bar, tons of counter space, and plenty of storage! The home has three large bedrooms, all with great closet space and sunny windows! Make sure you check out the walk in shower. Outside there is a huge storage building for your bikes or tools, and an awesome wood burning fireplace to spend your evenings by outdoors.Out back is the oasis you have been searching for! A large back deck over looks a spacious, fenced-in yard complete with a storage shed and fire pit! Please come out today before this gem is gone! It will not be on the market long!
Location
State SC
County Charleston
Area 52 - Peninsula Charleston Outside Of Crosstown
Rooms
Primary Bedroom Level Lower
Master Bedroom Lower
Interior
Interior Features High Ceilings, Kitchen Island, Ceiling Fan(s), Family, Separate Dining
Heating Heat Pump
Cooling Central Air
Flooring Ceramic Tile, Wood
Fireplaces Type Dining Room
Laundry Dryer Connection, Laundry Room
Exterior
Fence Privacy, Fence - Wooden Enclosed
Community Features Park, Trash
Utilities Available Charleston Water Service, Dominion Energy
Roof Type Metal
Porch Patio, Covered, Porch - Full Front
Building
Lot Description Interior Lot
Story 1
Foundation Crawl Space
Sewer Public Sewer
Water Public
Architectural Style Cottage, Craftsman
Level or Stories One
New Construction No
Schools
Elementary Schools James Simons
Middle Schools Simmons Pinckney
High Schools Burke
Others
Financing Any
Read Less
Want to know what your home might be worth? Contact us for a FREE valuation!

Our team is ready to help you sell your home for the highest possible price ASAP






