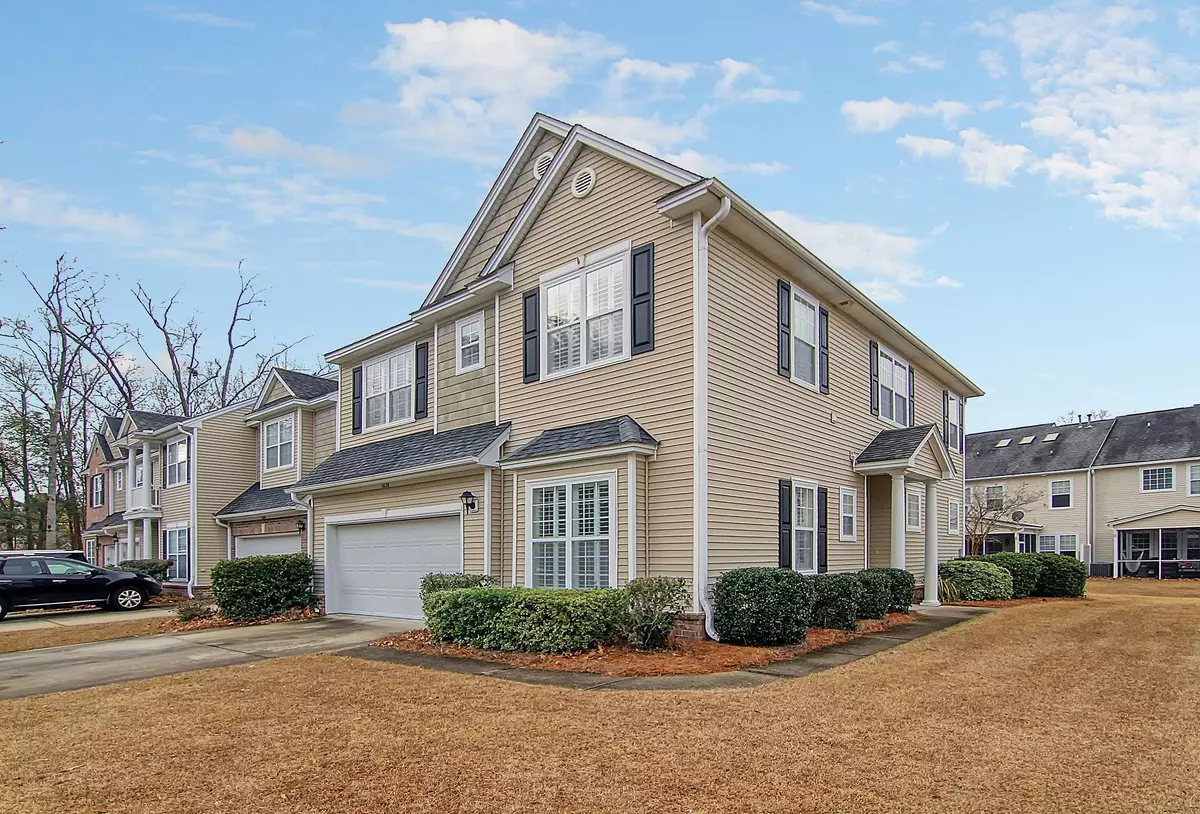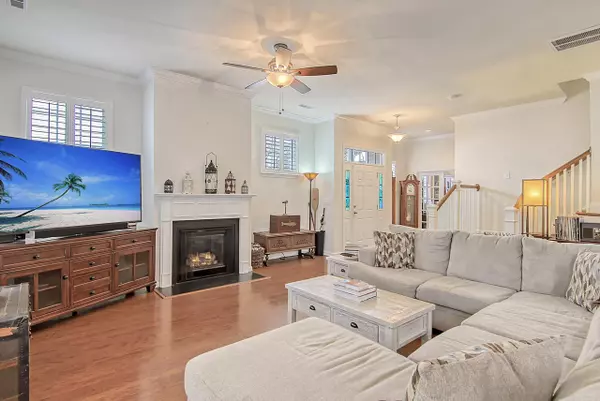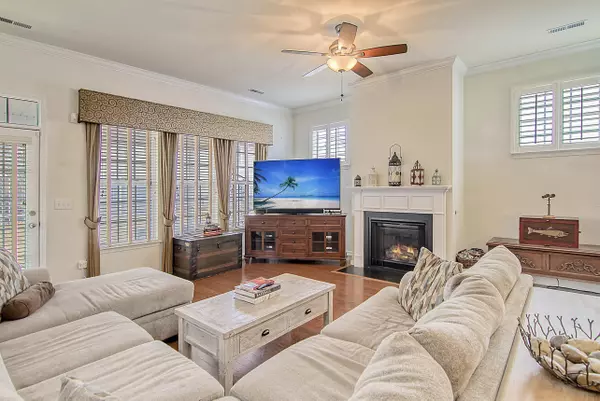Bought with Dunes Properties of Chas Inc
$424,000
$429,900
1.4%For more information regarding the value of a property, please contact us for a free consultation.
1626 Cristalino Cir Charleston, SC 29414
4 Beds
2.5 Baths
2,422 SqFt
Key Details
Sold Price $424,000
Property Type Single Family Home
Sub Type Single Family Attached
Listing Status Sold
Purchase Type For Sale
Square Footage 2,422 sqft
Price per Sqft $175
Subdivision Carolina Bay
MLS Listing ID 23001374
Sold Date 05/25/23
Bedrooms 4
Full Baths 2
Half Baths 1
Year Built 2008
Lot Size 5,662 Sqft
Acres 0.13
Property Description
Maintenance free living in this rare four-bedroom townhouse with an office nestles in a quiet corner of the sought-after Carolina Bay neighborhood. Upstairs, all bedrooms are spacious and bright--including the master bedroom with its luxurious en suite bathroom boasting double sinks and separate tub and shower. On the main floor, an open plan seamlessly flows from one room to another. The kitchen boasts granite countertops, plenty of cabinets, and opens into the dining area for entertaining. The living room centers around a gas fireplace. Step outside onto your private screened porch for relaxation. Don't miss out on this two-car garage home's peaceful surroundings, nearby amenities, restaurants, and shopping!
Location
State SC
County Charleston
Area 12 - West Of The Ashley Outside I-526
Region Tidewater
City Region Tidewater
Rooms
Primary Bedroom Level Upper
Master Bedroom Upper Ceiling Fan(s), Garden Tub/Shower, Walk-In Closet(s)
Interior
Interior Features Ceiling - Smooth, High Ceilings, Garden Tub/Shower, Kitchen Island, Walk-In Closet(s), Ceiling Fan(s), Eat-in Kitchen, Family, Entrance Foyer, Pantry, Study
Heating Natural Gas
Cooling Central Air
Flooring Ceramic Tile, Wood
Fireplaces Number 1
Fireplaces Type Family Room, Gas Log, One
Laundry Laundry Room
Exterior
Exterior Feature Lawn Irrigation, Stoop
Garage Spaces 2.0
Community Features Clubhouse, Lawn Maint Incl, Park, Pool, Trash, Walk/Jog Trails
Utilities Available Charleston Water Service, Dominion Energy
Roof Type Architectural
Porch Screened
Total Parking Spaces 2
Building
Lot Description 0 - .5 Acre
Story 2
Foundation Slab
Sewer Public Sewer
Water Public
Level or Stories Two
Structure Type Vinyl Siding
New Construction No
Schools
Elementary Schools Oakland
Middle Schools C E Williams
High Schools West Ashley
Others
Financing Any, Cash, Conventional, FHA, VA Loan
Read Less
Want to know what your home might be worth? Contact us for a FREE valuation!

Our team is ready to help you sell your home for the highest possible price ASAP





