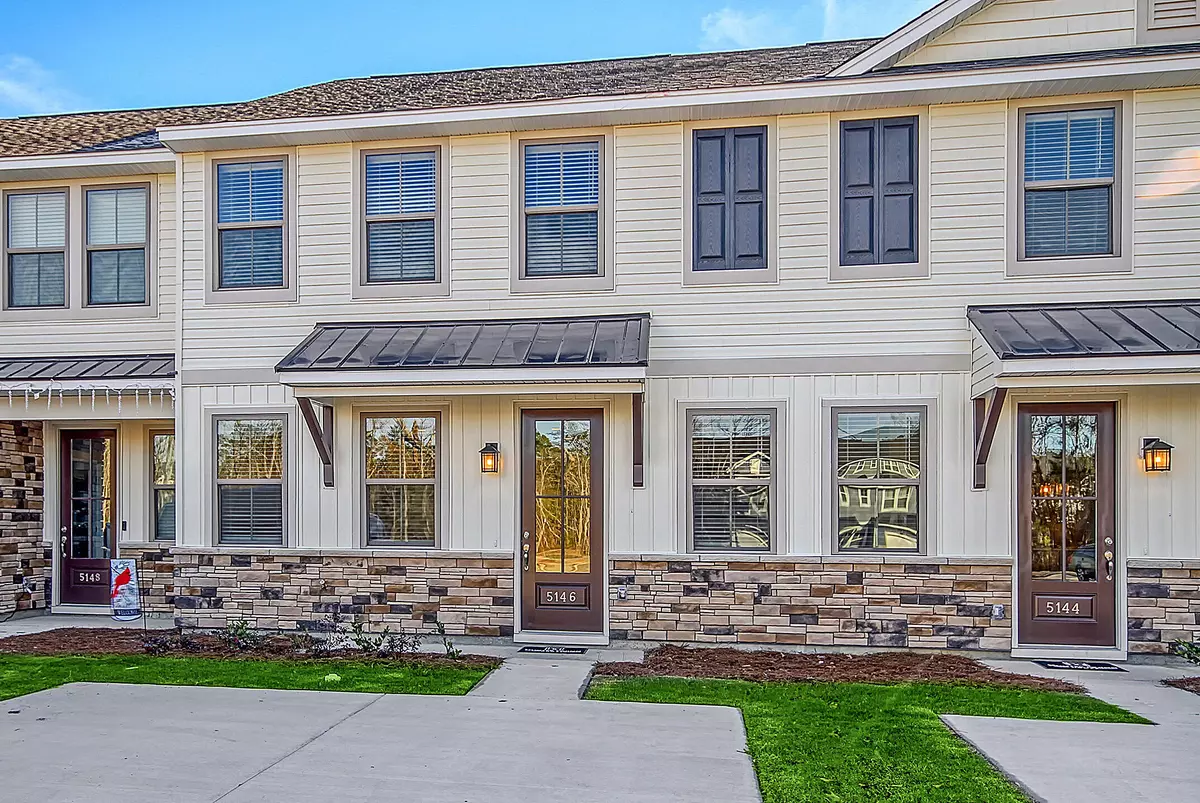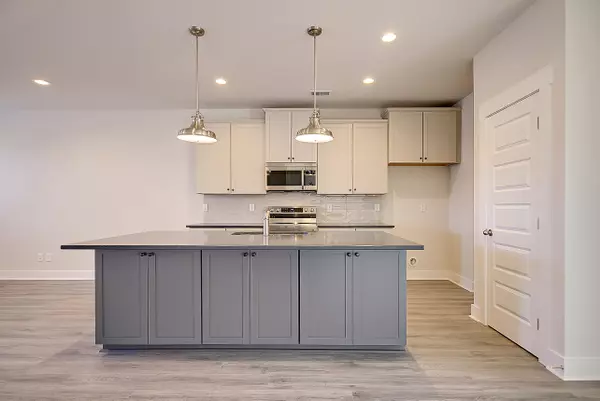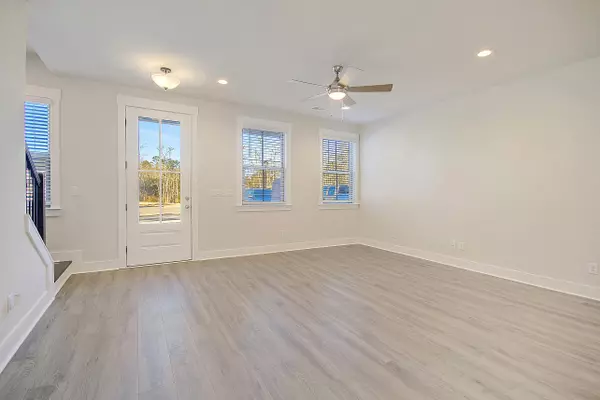Bought with Jeff Cook Real Estate LLC
$329,900
$329,900
For more information regarding the value of a property, please contact us for a free consultation.
5146 Park Creek Ave North Charleston, SC 29418
3 Beds
2.5 Baths
1,450 SqFt
Key Details
Sold Price $329,900
Property Type Single Family Home
Listing Status Sold
Purchase Type For Sale
Square Footage 1,450 sqft
Price per Sqft $227
Subdivision The Park At Rivers Edge
MLS Listing ID 22018519
Sold Date 05/22/23
Bedrooms 3
Full Baths 2
Half Baths 1
Year Built 2022
Lot Size 4,791 Sqft
Acres 0.11
Property Description
MOVE IN READY! The Dunlin floor plan brings luxury and functionality to a charming home plan. This open concept home allows for a line of sight from the front private cul-de-sac, to the backyard. The kitchen perimeter cabinets are an icy Glacier Grey and the island a deeper Greyhound, illuminated with two Emery Brushed Nickle hanging pendant lights. The two-toned cabinets, brushed nickel kitchen faucet, backsplash, and Charcoal Soapstone Quartz countertops make for a GORGEOUS kitchen! Walk-in laundry room, powder room and outdoor covered patio round out the downstairs living space.The upstairs owner's retreat features a tray ceiling, a rectangular bathroom vanity, upgraded brushed nickel plumbing fixtures, and a walk-in shower. Laminate, ceramic tile, and carpet flooring. MOVE IN REA
Location
State SC
County Charleston
Area 32 - N.Charleston, Summerville, Ladson, Outside I-526
Rooms
Primary Bedroom Level Upper
Master Bedroom Upper Ceiling Fan(s), Garden Tub/Shower, Walk-In Closet(s)
Interior
Interior Features Ceiling - Smooth, Tray Ceiling(s), High Ceilings, Kitchen Island, Walk-In Closet(s), Ceiling Fan(s), Eat-in Kitchen, Family
Heating Heat Pump
Cooling Central Air
Flooring Ceramic Tile, Laminate
Laundry Laundry Room
Exterior
Community Features Clubhouse, Gated, Lawn Maint Incl, Pool, RV/Boat Storage, Tennis Court(s), Trash, Walk/Jog Trails
Utilities Available Charleston Water Service, Dominion Energy
Roof Type Asphalt
Porch Covered
Building
Lot Description 0 - .5 Acre, Cul-De-Sac, Wetlands, Wooded
Story 2
Foundation Slab
Sewer Public Sewer
Water Public
Level or Stories Two
New Construction Yes
Schools
Elementary Schools Pepper Hill
Middle Schools Jerry Zucker
High Schools Stall
Others
Financing Cash, Conventional, FHA, VA Loan
Read Less
Want to know what your home might be worth? Contact us for a FREE valuation!

Our team is ready to help you sell your home for the highest possible price ASAP






