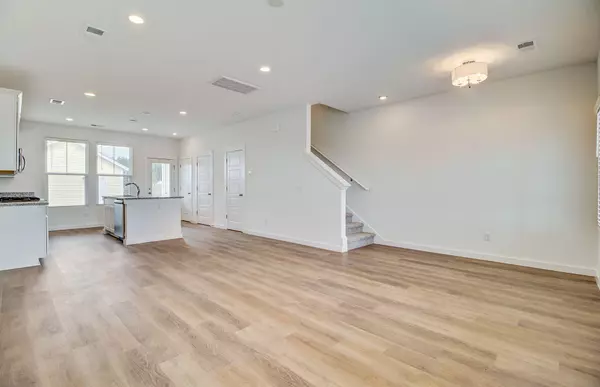Bought with Century 21 Excel
$274,900
$274,900
For more information regarding the value of a property, please contact us for a free consultation.
750 Myrtle Branch St Summerville, SC 29486
3 Beds
2.5 Baths
1,223 SqFt
Key Details
Sold Price $274,900
Property Type Single Family Home
Sub Type Single Family Detached
Listing Status Sold
Purchase Type For Sale
Square Footage 1,223 sqft
Price per Sqft $224
Subdivision Nexton
MLS Listing ID 20019009
Sold Date 01/04/21
Bedrooms 3
Full Baths 2
Half Baths 1
Year Built 2020
Lot Size 3,920 Sqft
Acres 0.09
Property Description
One of Saussy Burbank's Newest Plans from the Cottage Collection, The Grace P features Timeless, Beautiful Craftsmanship at a price seldom seen in the Brighton Park Village subsection of Nexton. The Cottage Collection was created to give homeowners the ability to personalize their very own Single Family Home (& Own Homesite), while also being able to enjoy all of the convenience of location and amenities that Brighton Park has to offer. The front exterior of the Grace P showcases timeless architectural design (Double Porches, Accent Roofing), giving this home a magnificent curb appeal. On the Main Floor: Eat-In Kitchen (Island, Stainless Apps w/ Gas Range) & Family Spaces (Open Layout) - Laundry - Pantry - Powder Room. Front/Rear Yard: Fully Sodded Landscaping & 1 car garage w/parking pad.Package - 2-Car Garage - Off-Street Parking. On 2nd Floor: Owner's Suite & Private Owner's Bath - Multiple Owner's Closets - 2 Secondary Bedrooms - Secondary Shared Bathroom. Home Feature Specifications Readily Available.
Location
State SC
County Berkeley
Area 74 - Summerville, Ladson, Berkeley Cty
Region Brighton Park Village
City Region Brighton Park Village
Rooms
Primary Bedroom Level Upper
Master Bedroom Upper Walk-In Closet(s)
Interior
Interior Features Ceiling - Smooth, High Ceilings, Kitchen Island, Walk-In Closet(s), Eat-in Kitchen, Living/Dining Combo, Pantry
Heating Natural Gas
Cooling Central Air
Flooring Ceramic Tile
Laundry Dryer Connection, Laundry Room
Exterior
Exterior Feature Balcony
Garage Spaces 1.0
Community Features Bus Line, Central TV Antenna, Park, Pool, Trash, Walk/Jog Trails
Utilities Available BCW & SA, Berkeley Elect Co-Op, Dominion Energy
Roof Type Architectural
Total Parking Spaces 1
Building
Lot Description 0 - .5 Acre
Story 2
Foundation Raised Slab
Sewer Public Sewer
Water Public
Architectural Style Cottage
Level or Stories Two
New Construction Yes
Schools
Elementary Schools Nexton Elementary
Middle Schools Cane Bay
High Schools Cane Bay High School
Others
Financing Cash,Conventional,FHA,VA Loan
Special Listing Condition 10 Yr Warranty
Read Less
Want to know what your home might be worth? Contact us for a FREE valuation!

Our team is ready to help you sell your home for the highest possible price ASAP






