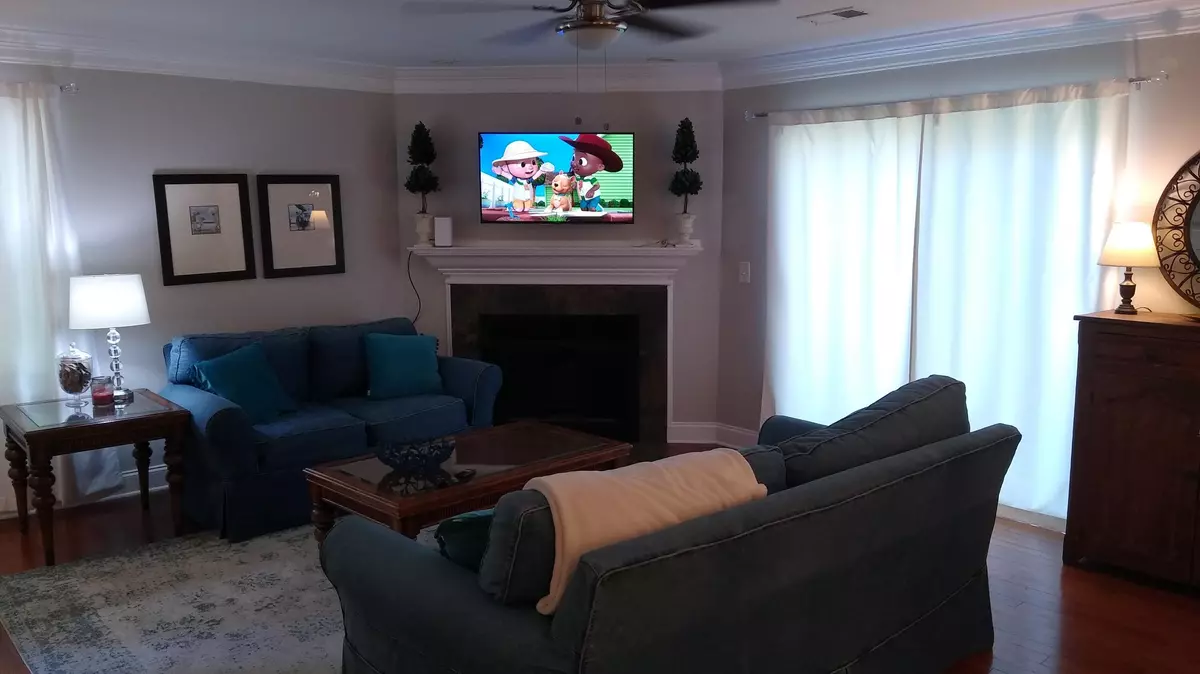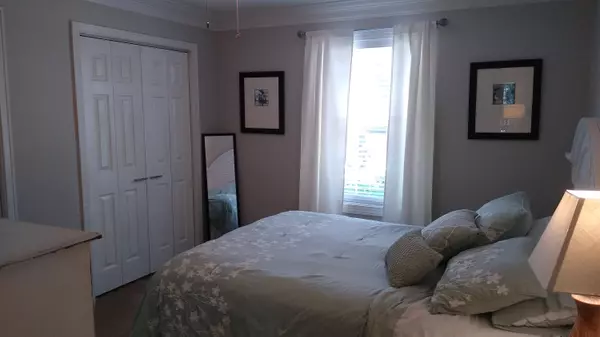Bought with Redfin Corporation
$195,000
$193,000
1.0%For more information regarding the value of a property, please contact us for a free consultation.
7940 Parklane Ct #A North Charleston, SC 29418
2 Beds
1 Bath
898 SqFt
Key Details
Sold Price $195,000
Property Type Single Family Home
Listing Status Sold
Purchase Type For Sale
Square Footage 898 sqft
Price per Sqft $217
Subdivision The Park At Rivers Edge
MLS Listing ID 23009829
Sold Date 06/02/23
Bedrooms 2
Full Baths 1
Year Built 1984
Property Description
What a great central location! Gated community with tree lined streets, off of Dorchester Road near Ashley Phosphate. Dining, shopping and recreation all around! This ''move in ready'' home is close to major employers such as Bosch, Boeing, Trident Medical Center, Summerville Medical Center and Joint Base Charleston. A very quiet and relaxing property with no road noise; despite being in the middle of everything! Neighborhood amenities include a very large swimming pool, playground and tennis court. One of the bedrooms has it's own entrance to the bathroom with the other bedroom using the hall entrance. Outside, there is a secluded screen porch with a storage closet in addition to a patio with views of the pond and fountain.
Location
State SC
County Charleston
Area 32 - N.Charleston, Summerville, Ladson, Outside I-526
Region Traces
City Region Traces
Rooms
Master Bedroom Ceiling Fan(s), Multiple Closets
Interior
Interior Features Ceiling - Smooth, Ceiling Fan(s), Family, Entrance Foyer
Heating Forced Air
Cooling Central Air
Flooring Ceramic Tile, Wood
Fireplaces Number 1
Fireplaces Type Family Room, One
Laundry Laundry Room
Exterior
Exterior Feature Stoop
Community Features Gated, Pool, Tennis Court(s)
Waterfront Description Pond,Pond Site
Porch Patio, Covered, Screened
Building
Story 1
Foundation Slab
Sewer Public Sewer
Water Public
Level or Stories One
New Construction No
Schools
Elementary Schools Pepper Hill
Middle Schools Jerry Zucker
High Schools Stall
Others
Financing Cash,Conventional,FHA
Read Less
Want to know what your home might be worth? Contact us for a FREE valuation!

Our team is ready to help you sell your home for the highest possible price ASAP






