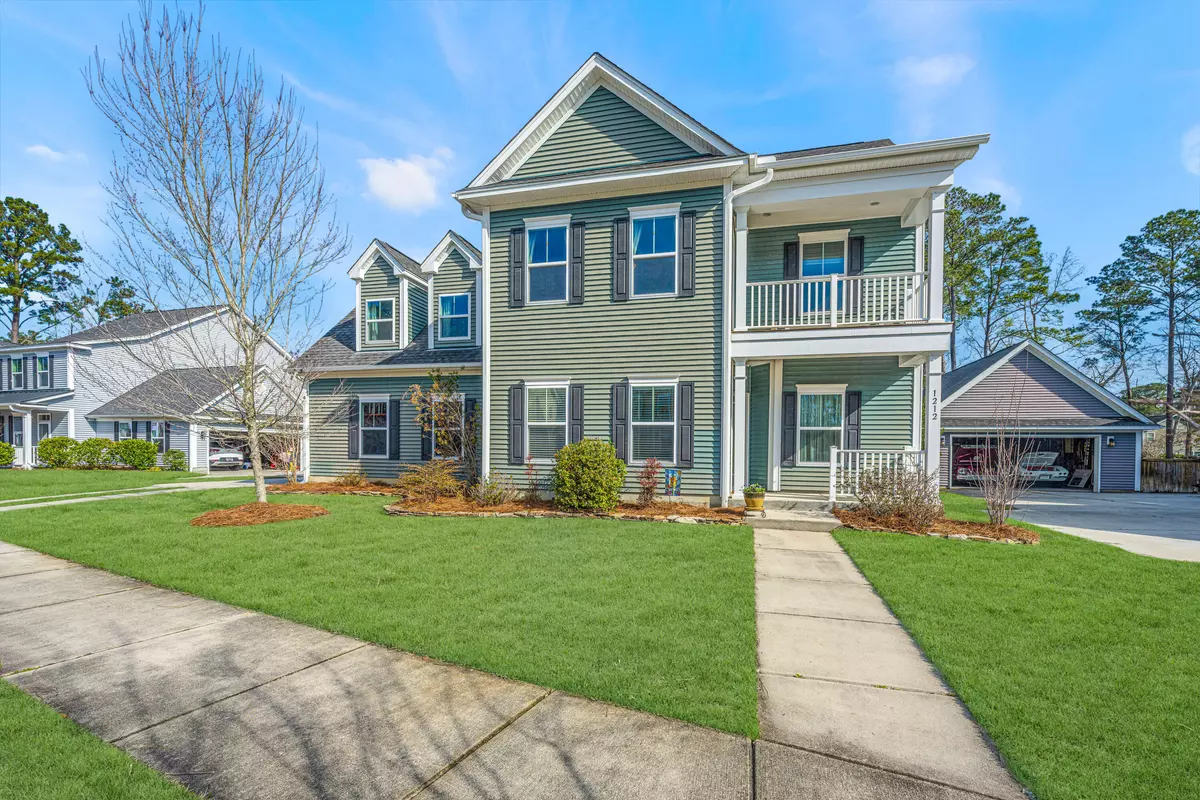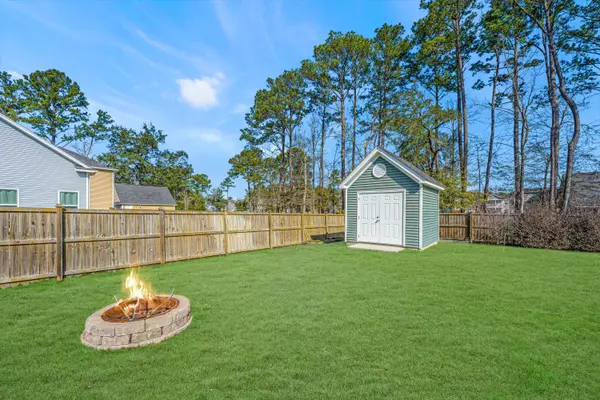Bought with Rainbow Row Real Estate
$650,000
$665,000
2.3%For more information regarding the value of a property, please contact us for a free consultation.
1212 Updyke Dr Johns Island, SC 29455
5 Beds
3 Baths
2,830 SqFt
Key Details
Sold Price $650,000
Property Type Single Family Home
Listing Status Sold
Purchase Type For Sale
Square Footage 2,830 sqft
Price per Sqft $229
Subdivision Swygerts Landing
MLS Listing ID 23003684
Sold Date 06/01/23
Bedrooms 5
Full Baths 3
Year Built 2013
Lot Size 10,890 Sqft
Acres 0.25
Property Description
Beautiful and spacious 3 story, 5-bedroom, 3 full bathroom home in Swygert's Landing. It offers one bedroom and bathroom on the 1st floor and an open living space. The easy flow of the living room, kitchen, dining, and sitting area, allows for comfortable living and great entertaining. The primary bedroom (2nd floor) has private access to the upstairs porch, a perfect spot to begin and end the day, also hosts a luxurious bath and generous walk-in closet. The 2nd floor also has 3 additional bedrooms, guest bath, laundry and a large FROG with lots of extra storage space. The 3rd floor also has a FROG that could be an in-home theater or playroom. This home sits on a spacious lot and has a completely fenced in backyard complete with patio, swing set and fire pit.Community amenities include a pool, walking trails and a pirate playground are a short walk away.
A $2500 Lender Credit is available and will be applied towards the buyer's closing costs and pre-paids if the buyer chooses to use the seller's preferred lender. This credit is in addition to any negotiated seller concessions
Location
State SC
County Charleston
Area 23 - Johns Island
Rooms
Primary Bedroom Level Upper
Master Bedroom Upper Ceiling Fan(s), Garden Tub/Shower, Outside Access, Walk-In Closet(s)
Interior
Interior Features Ceiling - Cathedral/Vaulted, Ceiling - Smooth, Tray Ceiling(s), High Ceilings, Garden Tub/Shower, Walk-In Closet(s), Ceiling Fan(s), Bonus, Eat-in Kitchen, Family, Entrance Foyer, Frog Attached, Game, Living/Dining Combo, In-Law Floorplan, Pantry, Separate Dining, Sun
Heating Natural Gas
Cooling Central Air
Fireplaces Type Gas Log
Laundry Laundry Room
Exterior
Exterior Feature Balcony, Lawn Irrigation
Garage Spaces 2.0
Fence Fence - Wooden Enclosed
Community Features Pool, RV/Boat Storage, Storage, Walk/Jog Trails
Utilities Available Berkeley Elect Co-Op, John IS Water Co
Roof Type Architectural
Porch Porch - Full Front
Total Parking Spaces 2
Building
Lot Description 0 - .5 Acre
Story 3
Sewer Public Sewer
Water Public
Architectural Style Contemporary
Level or Stories 3 Stories
New Construction No
Schools
Elementary Schools Angel Oak
Middle Schools Haut Gap
High Schools St. Johns
Others
Financing Cash, Conventional, VA Loan
Read Less
Want to know what your home might be worth? Contact us for a FREE valuation!

Our team is ready to help you sell your home for the highest possible price ASAP






