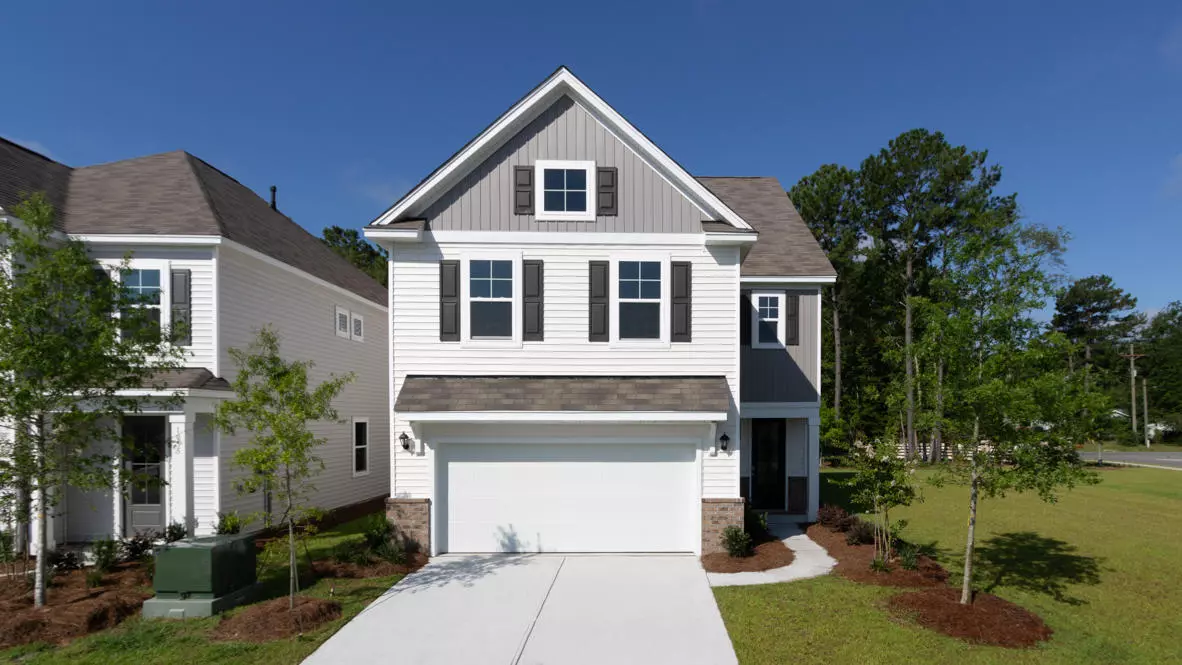Bought with Carolina One Real Estate
$559,200
$559,200
For more information regarding the value of a property, please contact us for a free consultation.
3897 Sawmill Ct Mount Pleasant, SC 29466
4 Beds
2.5 Baths
2,587 SqFt
Key Details
Sold Price $559,200
Property Type Single Family Home
Sub Type Single Family Detached
Listing Status Sold
Purchase Type For Sale
Square Footage 2,587 sqft
Price per Sqft $216
Subdivision Bees Crossing
MLS Listing ID 21007523
Sold Date 08/19/21
Bedrooms 4
Full Baths 2
Half Baths 1
Year Built 2021
Lot Size 6,534 Sqft
Acres 0.15
Property Description
The Ruby is a two-story floorplan with ample living space, featuring four bedrooms and two and a half baths. The first floor is an open concept space including the kitchen, dining, and great room. The second floor boasts four secondary bedrooms, two bathrooms, laundry room, and a large loft space. The spacious primary bedroom includes a comfortable sitting area, spacious bathroom, and walk-in closet. Bee's Crossing is located in the highly desirable living destination of N Mt. Pleasant within minutes of nearby locations like hospitals, grocery stores, local shopping, and distinguished schools. Beaches and downtown Charleston are only a short drive away, while a kayak launch, boat ramp, and bird sanctuary are right down the street.
Location
State SC
County Charleston
Area 41 - Mt Pleasant N Of Iop Connector
Rooms
Primary Bedroom Level Upper
Master Bedroom Upper Sitting Room, Walk-In Closet(s)
Interior
Interior Features Ceiling - Smooth, High Ceilings, Kitchen Island, Walk-In Closet(s), Eat-in Kitchen, Entrance Foyer, Great, Living/Dining Combo, Loft, Pantry
Heating Forced Air, Natural Gas
Cooling Central Air
Flooring Ceramic Tile, Wood
Fireplaces Number 1
Fireplaces Type Gas Log, Great Room, One
Window Features ENERGY STAR Qualified Windows
Laundry Dryer Connection, Laundry Room
Exterior
Garage Spaces 2.0
Community Features Trash, Walk/Jog Trails
Utilities Available Dominion Energy, Mt. P. W/S Comm
Roof Type Fiberglass
Porch Front Porch, Screened
Total Parking Spaces 2
Building
Lot Description 0 - .5 Acre, Cul-De-Sac, Level
Story 2
Foundation Slab
Sewer Public Sewer
Water Public
Architectural Style Traditional
Level or Stories Two
Structure Type Vinyl Siding
New Construction Yes
Schools
Elementary Schools Carolina Park
Middle Schools Cario
High Schools Wando
Others
Financing Buy Down,Cash,Conventional,FHA,VA Loan
Special Listing Condition 10 Yr Warranty
Read Less
Want to know what your home might be worth? Contact us for a FREE valuation!

Our team is ready to help you sell your home for the highest possible price ASAP





