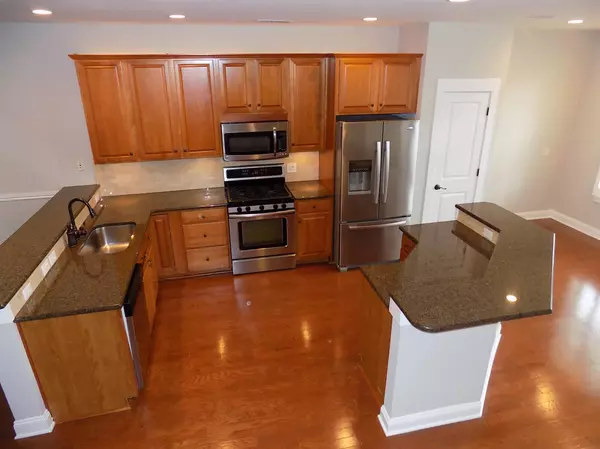Bought with Carolina One Real Estate
$450,000
$450,000
For more information regarding the value of a property, please contact us for a free consultation.
2512 Rutherford Way Charleston, SC 29414
3 Beds
2.5 Baths
1,953 SqFt
Key Details
Sold Price $450,000
Property Type Single Family Home
Sub Type Single Family Attached
Listing Status Sold
Purchase Type For Sale
Square Footage 1,953 sqft
Price per Sqft $230
Subdivision Carolina Bay
MLS Listing ID 23009136
Sold Date 06/09/23
Bedrooms 3
Full Baths 2
Half Baths 1
Year Built 2009
Lot Size 3,049 Sqft
Acres 0.07
Property Description
We invite you to consider this move-in ready & freshly painted throughout, low-maintenance extremely well cared for townhouse in the Essex at Carolina Bay. Upon entering the main floor you are greeted with a beautiful open & airy floor plan, featuring 10' smooth ceilings & gleeming hardwoods. The main level lends itself perfectly for relaxing or entertaining as the kitchen, dining room & family room flow effortlessly together some highlights include recessed lighting, gas fireplace and French doors that lead to a screened in porch overlooking the back. The kitchen is ideal for the chef in your family and is equipped with granite countertops, marble backsplash, recessed lighting, under cabinet dimmable lighting, gas range, a 42'' breakfast bar, and a separate spacious island.Off the kitchen is a cozy dining area and a powder room with ceramic tile floors and bead board wainscoting. Upstairs you will find the master bedroom with large ensuite bathroom plus two additional generously sized bedrooms. Off-street parking for 2 cars and large garage offers plenty of parking and additional storage. This home has been well cared for and it shows! No exterior maintenance and close to downtown, shopping, restaurants and the beach means you have more time to enjoy all that Charleston has to offer! Book your showing today!
Location
State SC
County Charleston
Area 12 - West Of The Ashley Outside I-526
Region Essex
City Region Essex
Rooms
Primary Bedroom Level Upper
Master Bedroom Upper Ceiling Fan(s), Garden Tub/Shower, Walk-In Closet(s)
Interior
Interior Features Ceiling - Smooth, Tray Ceiling(s), Garden Tub/Shower, Kitchen Island, Ceiling Fan(s), Central Vacuum, Family, Formal Living, Great, Living/Dining Combo, Office, Pantry
Heating Forced Air, Natural Gas
Cooling Central Air
Flooring Wood
Fireplaces Type Living Room
Window Features Storm Window(s),Window Treatments,Window Treatments - Some
Laundry Laundry Room
Exterior
Exterior Feature Balcony, Lawn Irrigation
Garage Spaces 3.0
Community Features Lawn Maint Incl, Park, Pool, Walk/Jog Trails
Utilities Available Carolina Water Service, Dominion Energy
Roof Type Architectural
Porch Deck, Patio, Covered, Front Porch, Screened
Total Parking Spaces 3
Building
Lot Description 0 - .5 Acre, High
Story 3
Foundation Raised
Sewer Private Sewer, Public Sewer
Level or Stories 3 Stories
Structure Type Cement Plank
New Construction No
Schools
Elementary Schools Oakland
Middle Schools St. Andrews
High Schools West Ashley
Others
Financing Any,Cash,Conventional,FHA,VA Loan
Special Listing Condition Flood Insurance
Read Less
Want to know what your home might be worth? Contact us for a FREE valuation!

Our team is ready to help you sell your home for the highest possible price ASAP





