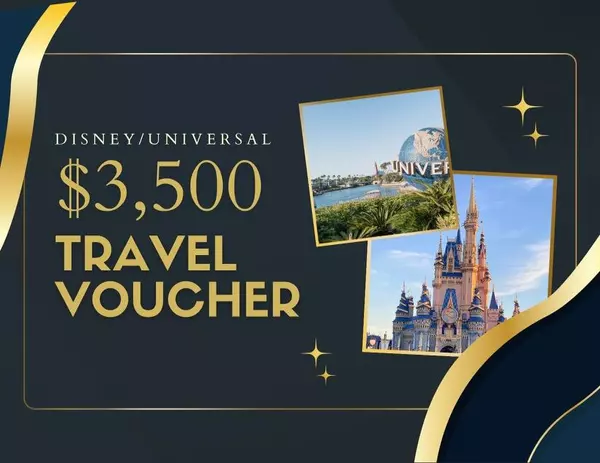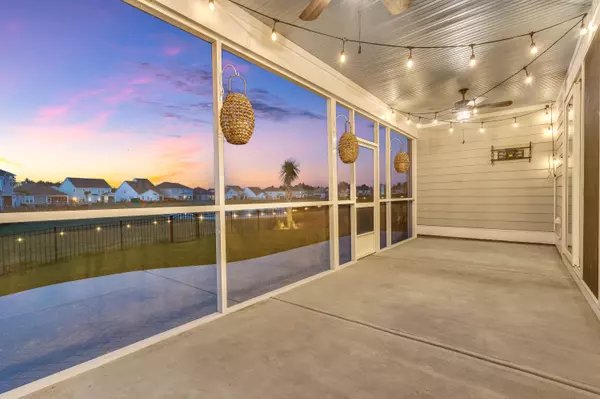Bought with Keller Williams Realty Charleston
$436,000
$459,899
5.2%For more information regarding the value of a property, please contact us for a free consultation.
232 Seaworthy St Summerville, SC 29486
3 Beds
2 Baths
1,832 SqFt
Key Details
Sold Price $436,000
Property Type Single Family Home
Listing Status Sold
Purchase Type For Sale
Square Footage 1,832 sqft
Price per Sqft $237
Subdivision Cane Bay Plantation
MLS Listing ID 23004639
Sold Date 05/17/23
Bedrooms 3
Full Baths 2
Year Built 2019
Lot Size 7,405 Sqft
Acres 0.17
Property Description
**$3,500 DISNEY/UNIVERSAL VACATION INCLUDED WITH SALE OF HOME**HUGE $$$ REDUCTION** This home has over $40,000.00 in upgrades! Synthetic turf. ($15,000.00) Creative edge curbing. ($2,500.00) Epoxy floors, fence, and stamped patio. ($15,000.00) Plantation shutters. ($10,000.00)** Have you ever wanted to live in a top master planned community in the country where you can ride golf carts around all day and have a luxury feel lifestyle? Well, look no further! Here's your chance to have that at a wonderful price! This neighborhood is unlike ANY other master planned community you've been too! This home is a one of a kind gem in the tucked away community of ''West Lake''. Its name says it all! It's part of a special HOA that allows you to have access to a 350 acre lake that has plenty of fishing,kayaking, and can access it either by your golf cart or by an electric powered boat. As you pull up to the home, you'll immediately notice the great curb appeal! It has new landscaping, creative edge custom curbing, a long driveway, full gutter system, a raised slab, a large open space next door, and a full brick exterior! This home screams upgraded!
As you walk down the sidewalk to the front porch, you will notice how tall the door is. All the doors are very tall throughout the home. As you enter, you will instantly be greeted by a ton of natural light, amazing wood floors, and tall ceilings with crown molding through the entire home! The home will then open up into an open concept layout where it features the amazing gourmet style kitchen. It has a a huge island, quartz countertops, coffee station, gas cooktop, white staggered craftsman cabinets, lots of counter space, and a built-in oven/microwave combo! It also has all stainless steel appliances that convey and large walk-in pantry. It's just a kitchen you cannot beat with it's size! The kitchen overlooks the dining room and living room that features a centerpiece gas fireplace.
The primary bedroom is located off of the living room and is very spacious. It can easily fit a king sized bed with plenty of dressers. It has trayed ceilings and has a large walk-in closet. The primary bathroom has double vanities, quartz countertops, a floor to ceiling tiled shower, and large soaking tub, and tiled flooring! The guest bedrooms are located on the other side of the home for added privacy which also share a bathroom with quartz countertops and tiled flooring.
The home has a large walk-in laundry room with a washer and dryer to convey. It's located right off the mud room next to the garage. The garage has amazing added features! It has epoxy floors and an added pull down attic for extra storage! The home is completely smart wired and has custom plantation shutters for every window in the entire home!
Now let me tell you about this ONE OF A KIND amazing backyard! WOW! Firstly, the screened in back porch is built INTO the home and is very big with a TV ready to be mounted. It truly is a place to sit in the evenings to watch the sunset over the water while watching tv or enjoying some company. As you step down off the porch, you'll step on a massive poured patio that wraps around the entire home to the side up to the front of the home. It was customized and stamped for added extra character. Palm trees were planted in the back along with custom solar lighting that was installed. Do you have dogs and don't like to do maintenance? Well look no further! These homeowners had tropical premium high end synthetic turf laid to make the yard look greener and easier! Nothing beats this backyard overlooking pond with a fountain view!
The amenities in the neighborhood resemble a resort style lifestyle! It IS arguably the best amenity center is all of Cane Bay Plantation as it features a MEGA pool with a kid area, pickle ball courts, a fishing pier, a boat ramp, huge playground, horseshoes, bocci ball, a fire pit, and etc. There's nothing like this in this neighborhood! All three of the schools are also located right here in the Cane Bay!
Cane Bay Plantation is a golf cart community with golf cart/walk/jog trails from the front to back for miles, shopping and restaurants at the front, and plenty more coming! There is plenty to do here and it has the largest YMCA on the east coast. There are events throughout the entire year such as food truck nights every night in a different community, golf cart parades, poker runs on the golf carts, neighborhood get togethers, fishing tournaments, and many more! Why wouldn't you want to hop in your golf cart and just ride up to the front for dinner or to grocery store? Come check out this beautiful home and don't miss out on this amazing opportunity!
**WILL DO GOLF CART TOURS UPON REQUEST**
Location
State SC
County Berkeley
Area 74 - Summerville, Ladson, Berkeley Cty
Region West Lake
City Region West Lake
Rooms
Primary Bedroom Level Lower
Master Bedroom Lower Ceiling Fan(s), Garden Tub/Shower, Walk-In Closet(s)
Interior
Interior Features Ceiling - Cathedral/Vaulted, Ceiling - Smooth, Tray Ceiling(s), High Ceilings, Garden Tub/Shower, Kitchen Island, Walk-In Closet(s), Ceiling Fan(s), Family, Entrance Foyer, Great, Pantry
Heating Electric, Natural Gas
Cooling Central Air
Flooring Wood
Fireplaces Number 1
Fireplaces Type Family Room, Gas Log, Living Room, One
Laundry Laundry Room
Exterior
Exterior Feature Lighting, Stoop
Garage Spaces 2.0
Fence Fence - Metal Enclosed, Fence - Wooden Enclosed
Community Features Boat Ramp, Dog Park, Park, Pool, Tennis Court(s), Trash, Walk/Jog Trails
Utilities Available BCW & SA, Berkeley Elect Co-Op, Dominion Energy
Waterfront Description Pond, Pond Site
Roof Type Asphalt
Porch Patio, Front Porch, Screened
Total Parking Spaces 2
Building
Lot Description 0 - .5 Acre, High
Story 1
Foundation Raised Slab
Sewer Public Sewer
Water Public
Architectural Style Ranch
Level or Stories One
New Construction No
Schools
Elementary Schools Cane Bay
Middle Schools Cane Bay
High Schools Cane Bay High School
Others
Financing Any, Cash, Conventional, FHA, USDA Loan, VA Loan
Special Listing Condition 10 Yr Warranty
Read Less
Want to know what your home might be worth? Contact us for a FREE valuation!

Our team is ready to help you sell your home for the highest possible price ASAP






