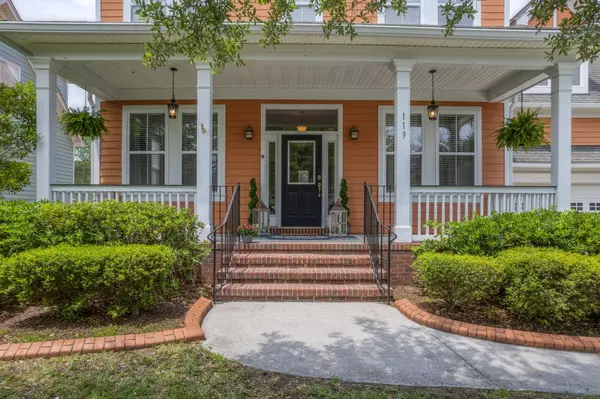Bought with Brand Name Real Estate
$445,000
$450,000
1.1%For more information regarding the value of a property, please contact us for a free consultation.
113 Marshside Dr Summerville, SC 29485
3 Beds
2.5 Baths
2,739 SqFt
Key Details
Sold Price $445,000
Property Type Single Family Home
Sub Type Single Family Detached
Listing Status Sold
Purchase Type For Sale
Square Footage 2,739 sqft
Price per Sqft $162
Subdivision Legend Oaks Plantation
MLS Listing ID 23011758
Sold Date 10/06/23
Bedrooms 3
Full Baths 2
Half Baths 1
Year Built 2004
Lot Size 8,276 Sqft
Acres 0.19
Property Description
Back on the Market at no fault to the seller! Welcome to Lowcountry Living! Legend Oaks boasts a prime location near the Ashley River and the recently completed Ashley River Park Complex. Are you in search of your ideal home in a prestigious community within the DD2 School District? This impressive 3-bedroom, 2.5-bathroom residence in Legend Oaks embodies the essence of a classic Charleston home, complete with a charming front porch that awaits rocking chairs and refreshing glasses of sweet tea. Additionally, this home is equipped with a whole house generator, ensuring that you'll never have to worry about being left in the dark.Upon entry, the formal foyer greets you with its beautiful hardwood flooring. To the left, there is a flex room currently utilized as an office, while to the right, you'll find a formal dining room. This floor plan facilitates seamless entertaining and comfortable living, as the spacious dining room can easily accommodate 8 to 10 guests without feeling crowded. Beyond the dining room lies a generous family room adorned with a fireplace and abundant natural light streaming through the windows. On those chilly evenings, you can cozy up to the fireplace and relish its warmth while enjoying a peaceful ambiance. The kitchen offers upgraded cabinets, ample countertop space, a tile backsplash, and an additional breakfast area. It's a chef's dream!
Upstairs, the expansive master suite boasts a walk-in closet and a spa-like en-suite bathroom with dual vanities, a soaking tub, and a separate tiled shower. Two additional bedrooms provide plenty of room for family and guests, along with an addtional bonus room that can serve as a theater room, home office, game room, or additional living space. Additionally, there is a convenient jack and jill bathroom with separate dual vanities, and only a shared tub/shower and water closet.
Do not miss the opportunity to make this exquisite executive-style home your own. Schedule your showing today!
Location
State SC
County Dorchester
Area 63 - Summerville/Ridgeville
Rooms
Primary Bedroom Level Upper
Master Bedroom Upper Ceiling Fan(s), Garden Tub/Shower, Walk-In Closet(s)
Interior
Interior Features Garden Tub/Shower, Walk-In Closet(s), Bonus, Eat-in Kitchen, Family, Entrance Foyer, Separate Dining
Heating Electric
Cooling Central Air
Flooring Vinyl, Wood
Fireplaces Number 1
Fireplaces Type Family Room, One
Laundry Laundry Room
Exterior
Garage Spaces 2.0
Fence Privacy
Community Features Club Membership Available, Golf Membership Available
Utilities Available Dominion Energy, Dorchester Cnty Water and Sewer Dept, Dorchester Cnty Water Auth
Roof Type Architectural
Total Parking Spaces 2
Building
Lot Description 0 - .5 Acre
Story 2
Foundation Crawl Space
Sewer Public Sewer
Water Public
Architectural Style Cape Cod, Charleston Single, Colonial, Traditional
Level or Stories Two
Structure Type Cement Plank
New Construction No
Schools
Elementary Schools Beech Hill
Middle Schools East Edisto
High Schools Ashley Ridge
Others
Financing Any,Cash,Conventional,FHA,VA Loan
Read Less
Want to know what your home might be worth? Contact us for a FREE valuation!

Our team is ready to help you sell your home for the highest possible price ASAP





