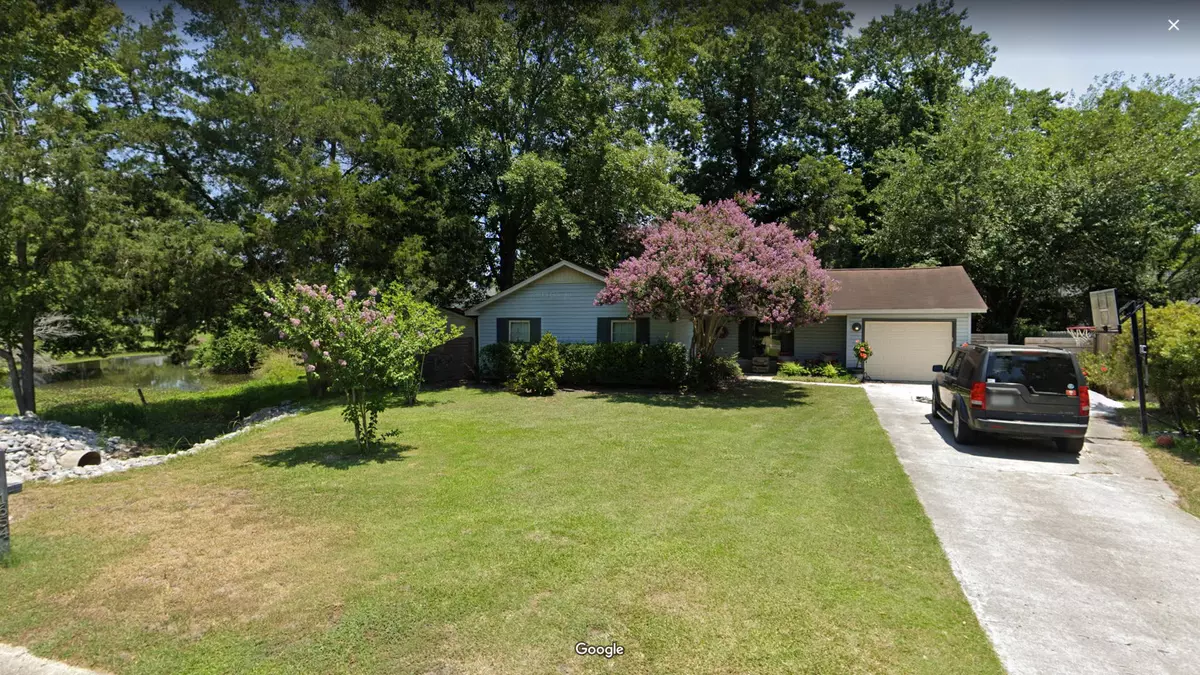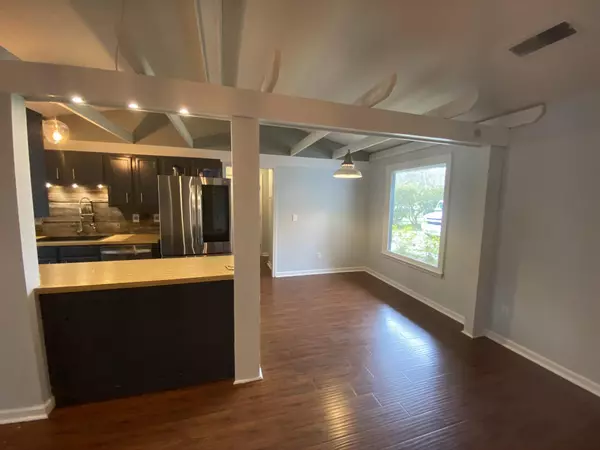Bought with Matt O'Neill Real Estate
$425,000
$415,000
2.4%For more information regarding the value of a property, please contact us for a free consultation.
1654 Nantahala Blvd Mount Pleasant, SC 29464
3 Beds
2 Baths
1,606 SqFt
Key Details
Sold Price $425,000
Property Type Single Family Home
Sub Type Single Family Detached
Listing Status Sold
Purchase Type For Sale
Square Footage 1,606 sqft
Price per Sqft $264
Subdivision Wando East
MLS Listing ID 21005054
Sold Date 03/30/21
Bedrooms 3
Full Baths 2
Year Built 1984
Lot Size 10,890 Sqft
Acres 0.25
Property Description
$2500 Monthly Rental Income through 10/1/21 **SEE DOCUMENTS FOR LIST OF UPDATES & UPGRADES** Newly Renovated Hall Bath w/ all New Upgraded: Fixtures, Tiled Shower & Floors * Renovated Master Bath w/ Upgraded: Tiled Floors & Shower, Plumbing / Lighting Fixtures, Cabinetry & Hardware * New Floors in Master Bedroom * New floors in front Bedroom w/ recessed lighting * Reclaimed Wood Backsplash in Kitchen * Upgraded all Lighting Fixtures & Ceiling Fans * Pantry with Built-in Cabinets for food storage & coffee area * Added Sunroom w/ Tile Floors * Added non-GLA extra Storage Space above Bedroom * French Doors leading to Outdoor Living Space * Added 2 Decks to Patio (one for sunbathing & one for grilling) Stone to patio with custom built oyster table * Privacy Fencing * NO CARPET *Please note there is cosmetic soffit work in process along the front of the house. Parts expected to be delivered Tuesday 3/2 and installation scheduled immediately after. This is cosmetic and mid-repair. Sellers are waiting on supplies to be delivered.
Location
State SC
County Charleston
Area 42 - Mt Pleasant S Of Iop Connector
Rooms
Primary Bedroom Level Lower
Master Bedroom Lower Ceiling Fan(s)
Interior
Interior Features Ceiling Fan(s), Bonus, Eat-in Kitchen, Living/Dining Combo, Sun
Heating Heat Pump
Cooling Central Air
Flooring Ceramic Tile, Wood
Fireplaces Number 1
Fireplaces Type One
Laundry Laundry Room
Exterior
Garage Spaces 1.0
Fence Partial, Privacy
Utilities Available Dominion Energy, Mt. P. W/S Comm
Waterfront Description Pond,Pond Site
Porch Deck, Patio, Front Porch
Total Parking Spaces 1
Building
Story 1
Foundation Slab
Sewer Public Sewer
Water Public
Architectural Style Traditional
Level or Stories One
Structure Type Vinyl Siding
New Construction No
Schools
Elementary Schools James B Edwards
Middle Schools Moultrie
High Schools Lucy Beckham
Others
Financing Conventional
Read Less
Want to know what your home might be worth? Contact us for a FREE valuation!

Our team is ready to help you sell your home for the highest possible price ASAP





