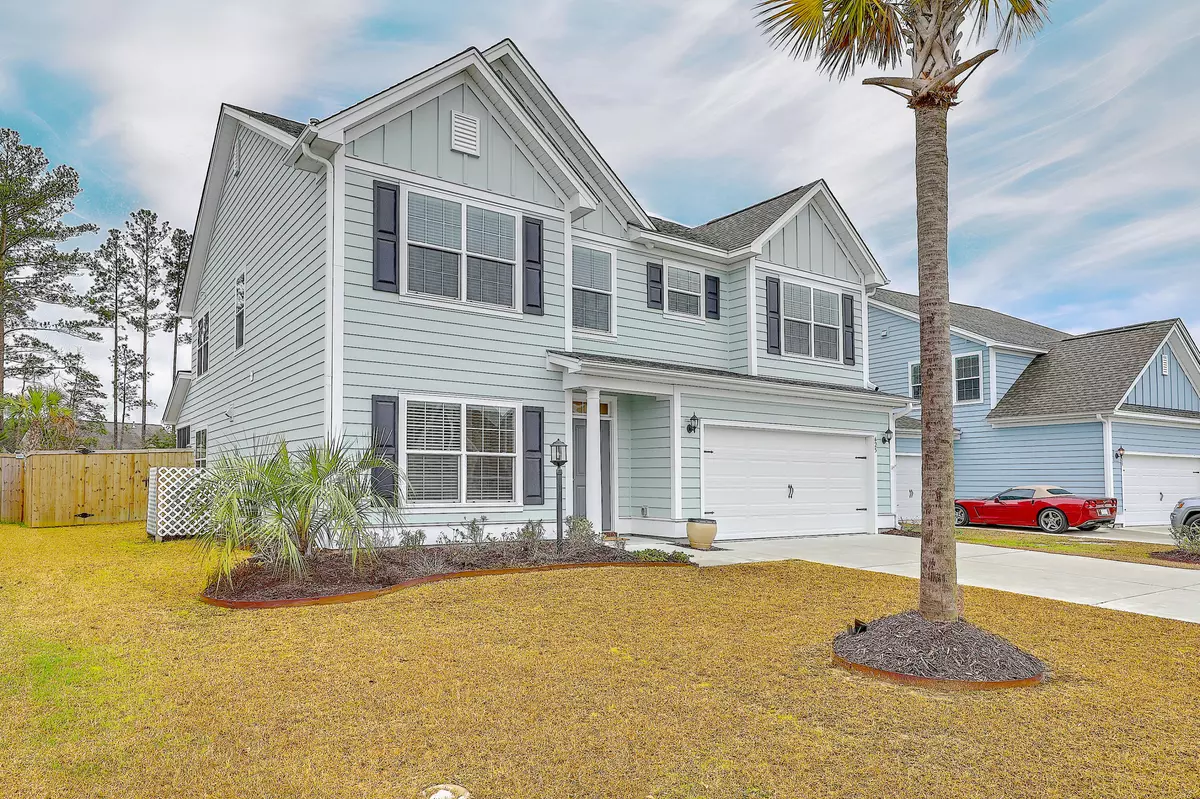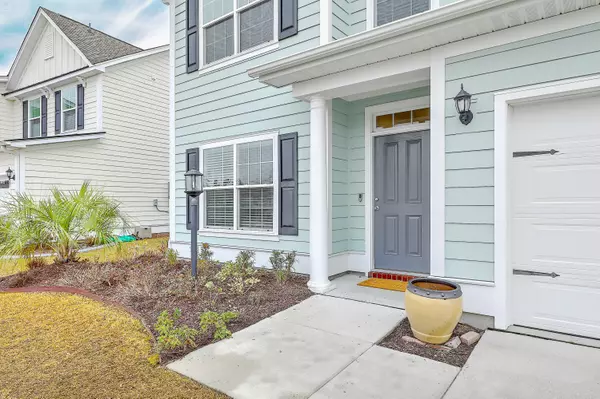Bought with Keller Williams Realty Charleston
$460,000
$479,900
4.1%For more information regarding the value of a property, please contact us for a free consultation.
625 Yellow Leaf Ln Summerville, SC 29486
4 Beds
3.5 Baths
2,984 SqFt
Key Details
Sold Price $460,000
Property Type Single Family Home
Listing Status Sold
Purchase Type For Sale
Square Footage 2,984 sqft
Price per Sqft $154
Subdivision Cane Bay Plantation
MLS Listing ID 23006453
Sold Date 07/05/23
Bedrooms 4
Full Baths 3
Half Baths 1
Year Built 2019
Lot Size 7,405 Sqft
Acres 0.17
Property Description
Located in Hammocks of Cane Bay Plantation, this stunning and expansive like-new home features 4 bedrooms PLUS a loft, 3.5 bathrooms, two car garage, and almost 3000 SF just built in 2019 and lightly lived in by only one owner. This Franklin floor plan by Crescent Homes provides an optimal floorplan with well-designed space. Why wait for new construction with base level finishes when you can buy this upgraded, quality construction home that is lightly lived in and better than new? If comparing to new construction in the neighborhood, be sure to notice the upgrades in this one- upgraded trim package, professional mature landscaping with mature palm trees, fencing, gutters, and irrigation system. This home is walking distance to the pool and to the YMCA and Library!The curb appeal and well-manicured lawn immediately invites you in. Upon entering downstairs, you will notice the wide plank LVP floors, beautiful trim work, and 9' smooth ceilings. Immediately on the left you will find a flex room that could be an office, dining room, or play room. Down the wide hallway and past the powder room, you move into a large open kitchen, dining area, and den. This creates a nice open space for entertaining. The kitchen has large upgraded cabinetry, beautiful granite counters, stainless appliances to include double oven, gas cooktop, microwave and fridge, an island with farmhouse sink, subway tile backsplash, and a walk-in pantry. Just off the den is a sunroom and screen porch leading to the spacious fenced-in backyard. Owner has also fenced in a smaller section of the yard for gardening or keeping small dogs. Upstairs you will find four bedrooms and a loft. The primary master bedroom is spacious with trey ceiling, walk-in closet, large bathroom with free-standing tub and shower, and double vanity. The secondary master bedroom has its own private bathroom, perfect for a guest suite. Then two more bedrooms share a full bathroom in the hallway. The loft area is perfect for an office or playroom with lots of natural light. The exceptional neighborhood amenities include two pools, playgrounds, sidewalks, trails, ponds, and more. There is a brand-new community pool and playground across the street. The Cane Bay YMCA and library are very close by. Cane Bay offers all the amenities and services you could need within minutes. The home has a termite bond and has a lawn irrigation system as well. The floorplan and elevation is the Franklin A with the sunroom and screen porch addition. Come check out this amazing opportunity today.
Location
State SC
County Berkeley
Area 74 - Summerville, Ladson, Berkeley Cty
Region The Hammocks
City Region The Hammocks
Rooms
Primary Bedroom Level Upper
Master Bedroom Upper Dual Masters, Walk-In Closet(s)
Interior
Interior Features Ceiling - Smooth, Tray Ceiling(s), High Ceilings, Garden Tub/Shower, Kitchen Island, Eat-in Kitchen, Family, Entrance Foyer, Loft, Pantry, Separate Dining, Sun
Heating Natural Gas
Cooling Central Air
Flooring Ceramic Tile, Laminate, Vinyl
Exterior
Exterior Feature Lawn Irrigation
Garage Spaces 2.0
Fence Privacy, Fence - Wooden Enclosed
Community Features Clubhouse, Park, Pool, Walk/Jog Trails
Utilities Available BCW & SA, Berkeley Elect Co-Op
Roof Type Architectural
Porch Patio, Front Porch, Screened
Total Parking Spaces 2
Building
Lot Description High, Interior Lot
Story 2
Foundation Slab
Sewer Public Sewer
Water Public
Architectural Style Traditional
Level or Stories Two
New Construction No
Schools
Elementary Schools Cane Bay
Middle Schools Cane Bay
High Schools Cane Bay High School
Others
Financing Any, Cash, Conventional, FHA, VA Loan
Read Less
Want to know what your home might be worth? Contact us for a FREE valuation!

Our team is ready to help you sell your home for the highest possible price ASAP






