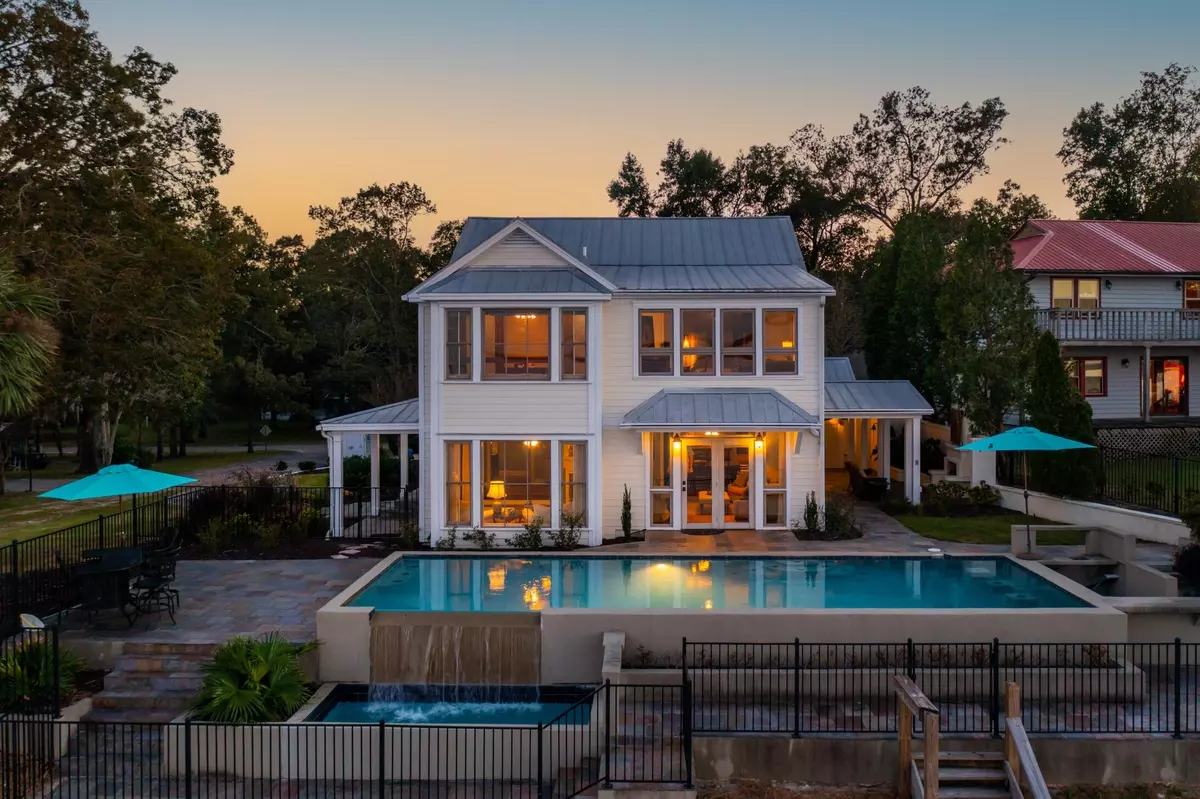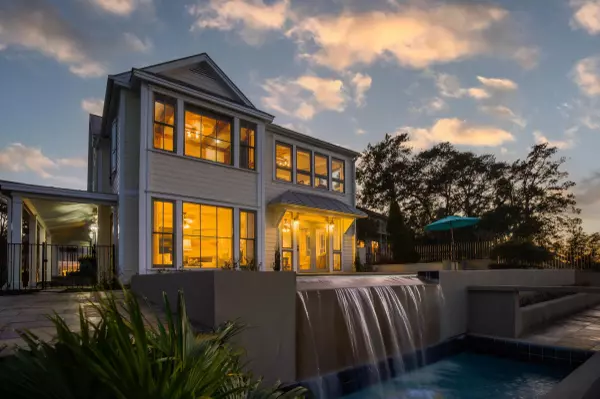Bought with ERA Wilder Realty, Inc
$988,000
$1,125,000
12.2%For more information regarding the value of a property, please contact us for a free consultation.
232 Driftwood Dr Eutawville, SC 29048
4 Beds
3.5 Baths
4,554 SqFt
Key Details
Sold Price $988,000
Property Type Single Family Home
Sub Type Single Family Detached
Listing Status Sold
Purchase Type For Sale
Square Footage 4,554 sqft
Price per Sqft $216
MLS Listing ID 22026555
Sold Date 07/06/23
Bedrooms 4
Full Baths 3
Half Baths 1
Year Built 2006
Lot Size 0.540 Acres
Acres 0.54
Property Description
Welcome to the shores of Lake Marion, where you'll find this elegantly casual Cape Cod inspired home with incomparable water views. The interior is resplendent in high end, designer selected finishes from top to bottom while the exterior is devoted to relaxation and lake life.272 Driftwood spans 4,554 Square Feet across two floors. Much of the interior is soaked in the rear exposures of the lake. The main level offers a charming sitting room with a fireplace, living room with access to pool deck, a dining room, and a kitchen with a Wolf Range, Thermador Oven/Warming Drawer and a SubZero Refrigerator. The kitchen cabinets were handmade in Florida out of heart of pine, and then distressed. A copper ceiling adds to the character. Beyond the kitchen is a walk in pantry and a large......mudroom/laundry with marble countertops. To the rear awaits a large media room and a billiards room with travertine floors. A guest suite with an adjacent full bath rounds out the main level.
Upstairs, hosts the primary suite and two bedrooms that share a jack and jill bath. The primary suite is like waking up at the Ritz with amazing water views, a sitting room with fireplace and luxurious bath. The bath features a coffee bar, dressing room with vanity, tile shower and jacuzzi tub. The primary suite also features a dreamy study that feels like you're on ship looking out over the water. A loft resides above the bedroom, perfect for a home gym, office or hobby room.
The outdoor living spaces are what truly set this property apart. A slate pool deck surrounds a stunning infinity pool with a waterfall and swim up bar. The covered patio, adjacent to the kitchen and dining room make entertaining al fresco an absolute delight. This patio features a wood burning fireplace for enjoying these cool fall evenings... overlooking the lake, of course.
A carport is connected to the game/media room and features a 764 SqFt unfinished apartment above. Perfect for guests, or income potential on airBNB.
Stroll down to the dock to enjoy South Carolina's largest lake. Feeling like a day of boating? Take the boat from your dock to the Charleston Harbor! Lake Marion/Moultrie is the only inland lake on the East Coast where you can boat to the Intracoastal Waterway. From the dock through the Diversion Canal to Lake Moutrie and then down through the lock system into the Cooper River and you'll be having cocktails at California Dreaming, overlooking the Charleston Harbor, by sundown.
The home was recently inspected and all repairs were made, including new HVAC for main level. A new $65,000 seawall was completed in January. She's in ship shape! An old dock was removed. Estimate in hand for a new dock at $56,000. Price was adjusted to reflect.
272 Driftwood is located an hour from Charleston and an hour and fifteen minutes to Columbia. Conveniently only 10 minutes to Santee and I-95.
Location
State SC
County Orangeburg
Area 84 - Org - Lake Marion Area
Region None
City Region None
Rooms
Primary Bedroom Level Upper
Master Bedroom Upper Ceiling Fan(s), Garden Tub/Shower, Multiple Closets, Sitting Room, Walk-In Closet(s)
Interior
Interior Features Ceiling - Cathedral/Vaulted, Garden Tub/Shower, Kitchen Island, Unfinished Frog, Walk-In Closet(s), Ceiling Fan(s), Bonus, Eat-in Kitchen, Family, Formal Living, Entrance Foyer, Frog Detached, Game, Great, Media, Office, Other (Use Remarks), Pantry, Separate Dining, Study, Utility
Heating Electric, Forced Air
Cooling Central Air
Flooring Ceramic Tile, Stone, Wood
Fireplaces Number 2
Fireplaces Type Bedroom, Gas Log, Living Room, Two
Window Features Some Storm Wnd/Doors, Some Thermal Wnd/Doors, Skylight(s)
Laundry Laundry Room
Exterior
Exterior Feature Balcony, Dock - Existing, Lighting
Fence Fence - Metal Enclosed
Pool In Ground
Utilities Available Tri-County Electric
Waterfront Description Lake Privileges, Lake Front, Lakefront - Marion, River Access, Waterfront - Deep
Roof Type Metal
Porch Deck, Patio, Front Porch, Porch - Full Front
Total Parking Spaces 4
Private Pool true
Building
Lot Description .5 - 1 Acre
Story 3
Foundation Raised Slab
Sewer Septic Tank
Water Well
Architectural Style Cape Cod, Contemporary
Level or Stories 3 Stories
Structure Type Cement Plank
New Construction No
Schools
Elementary Schools Vance-Providence Elementary
Middle Schools Holly Hill Roberts Middle
High Schools Lake Marion High School And Technology Center
Others
Financing Cash, Conventional
Read Less
Want to know what your home might be worth? Contact us for a FREE valuation!

Our team is ready to help you sell your home for the highest possible price ASAP





