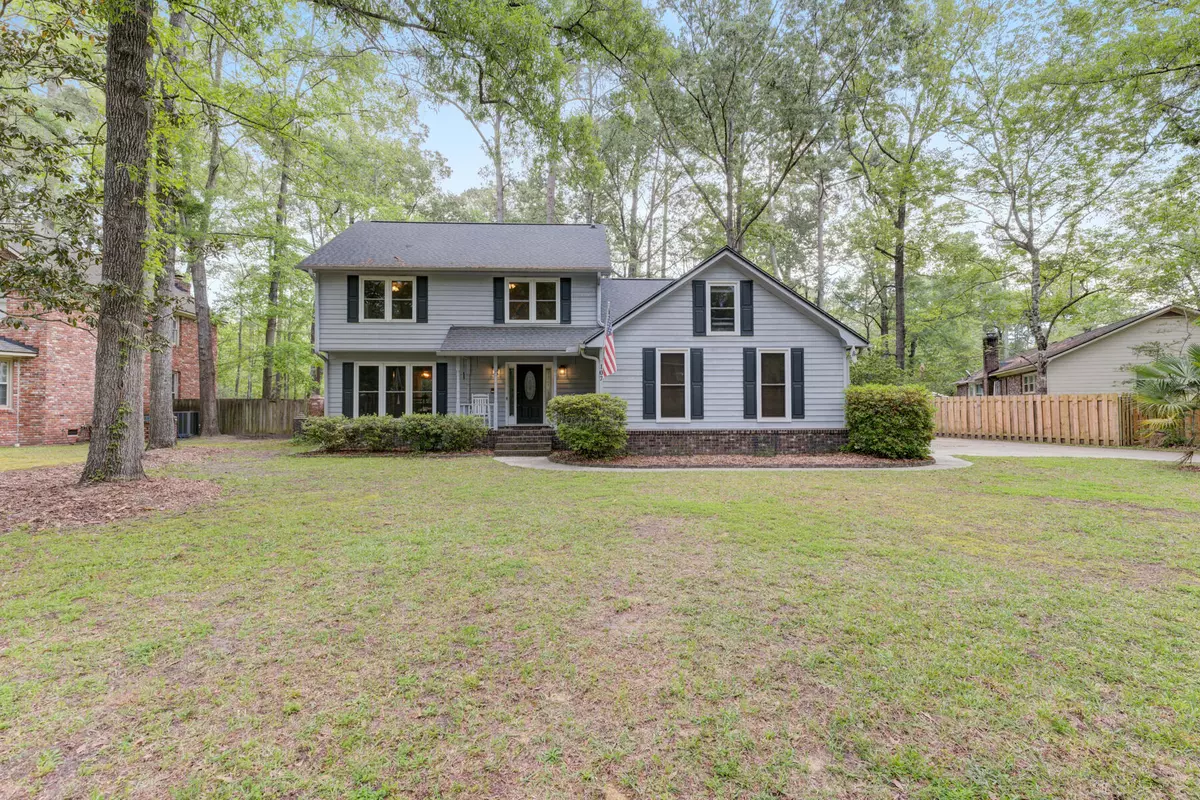Bought with Realty One Group Coastal
$415,000
$425,000
2.4%For more information regarding the value of a property, please contact us for a free consultation.
107 Tryon Dr Summerville, SC 29485
3 Beds
2.5 Baths
2,254 SqFt
Key Details
Sold Price $415,000
Property Type Single Family Home
Sub Type Single Family Detached
Listing Status Sold
Purchase Type For Sale
Square Footage 2,254 sqft
Price per Sqft $184
Subdivision Ashborough
MLS Listing ID 23008562
Sold Date 07/06/23
Bedrooms 3
Full Baths 2
Half Baths 1
Year Built 1979
Lot Size 0.300 Acres
Acres 0.3
Property Description
Prepare to be amazed by this gorgeous property! This 2-story home boasts 3 bedrooms, 2.5 bathrooms, and over 2200 sqft of luxurious living space. The upstairs AC unit is just 2 years old, while the lower-level unit has recently been updated with a new motor, coils, and ducting throughout the crawl space. Nestled on a spacious, tree-lined lot, this property showcases a welcoming front porch and a convenient 2-car garage with a side entry. You'll love the open kitchen with its gleaming granite countertops, stainless steel appliances, and newly installed recessed LED lighting with a dimmer switch, perfect for setting the mood for any occasion. The family room features a cozy fireplace with freshly whitewashed brick, providing a charming touch of rustic elegance to the space.Enjoy laminate flooring throughout the main living areas and ceramic tile in all bathrooms. The master bath boasts a large walk-in shower with a bench and a frameless enclosure, while the hall bath has an upgraded tub/shower with a glass enclosure. The large hurricane-proof windows in every room let in plenty of natural light, creating a warm and inviting atmosphere. Host your guests in the formal living room and separate dining room or explore the endless possibilities for use of the large front room over the garage (FROG). You will adore the brand new fenced-in backyard, complete with a custom-built stone fire pit, perfect for cozy evenings under the stars.
Get ready to be further impressed, because this home is zoned for the best school district in Summerville - Dorchester District 2! Conveniently situated just minutes from shopping, this home is also just a stone's throw away from a state park, offering endless opportunities for outdoor recreation. The charming community features distinct homes and picturesque, mature trees, while providing access to two playgrounds, a serene pool, and scenic hiking trails. Excitingly, this property is equipped with Trimlight, a cutting-edge LED external lighting system that creates a warm and welcoming atmosphere, highlighting the beauty of the home's architecture and landscaping. This innovative system ensures that your home stands out from the rest, even on the darkest of nights. Don't miss out on the opportunity to own this unique property - schedule your visit today!
Use preferred lender to buy this home and receive an incentive towards your closing costs!
Location
State SC
County Dorchester
Area 62 - Summerville/Ladson/Ravenel To Hwy 165
Rooms
Primary Bedroom Level Upper
Master Bedroom Upper Ceiling Fan(s)
Interior
Interior Features Ceiling - Blown, Ceiling - Cathedral/Vaulted, Ceiling Fan(s), Bonus, Eat-in Kitchen, Family, Formal Living, Entrance Foyer, Separate Dining
Heating Electric, Heat Pump
Cooling Central Air
Flooring Ceramic Tile, Laminate
Fireplaces Number 1
Fireplaces Type Family Room, One, Wood Burning
Window Features Thermal Windows/Doors
Exterior
Garage Spaces 2.0
Fence Fence - Wooden Enclosed
Community Features Park, Pool, Tennis Court(s)
Utilities Available Dominion Energy, Dorchester Cnty Water and Sewer Dept, Dorchester Cnty Water Auth
Roof Type Asphalt
Porch Front Porch
Total Parking Spaces 2
Building
Lot Description 0 - .5 Acre
Story 2
Foundation Crawl Space
Sewer Public Sewer
Water Public
Architectural Style Traditional
Level or Stories Two
Structure Type Wood Siding
New Construction No
Schools
Elementary Schools Beech Hill
Middle Schools Gregg
High Schools Ashley Ridge
Others
Financing Cash,Conventional
Read Less
Want to know what your home might be worth? Contact us for a FREE valuation!

Our team is ready to help you sell your home for the highest possible price ASAP





