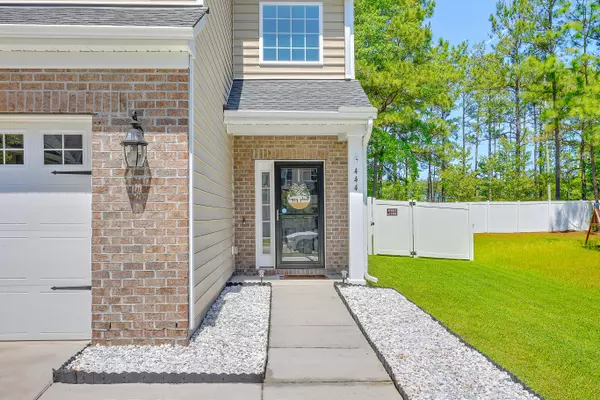Bought with Coldwell Banker Realty
$355,000
$359,900
1.4%For more information regarding the value of a property, please contact us for a free consultation.
444 Fetterbush Dr Moncks Corner, SC 29461
4 Beds
3.5 Baths
1,715 SqFt
Key Details
Sold Price $355,000
Property Type Single Family Home
Listing Status Sold
Purchase Type For Sale
Square Footage 1,715 sqft
Price per Sqft $206
Subdivision Fairmont South
MLS Listing ID 23009250
Sold Date 07/10/23
Bedrooms 4
Full Baths 3
Half Baths 1
Year Built 2016
Lot Size 6,098 Sqft
Acres 0.14
Property Description
Welcome home! This meticulously cared for property features 4 beds/3.5 baths in the highly desired neighborhood of Fairmont South. This home has numerous upgrades, including a 2nd master suite. As you enter, you will be greeted with a beautiful foyer filled with an abundance of natural light, gleaming wood flooring, & a stunning wood staircase leading to the second level. The inviting family room with a beautiful shiplapped fireplace opens up to the large kitchen & dining area. The open concept of the home makes it perfect for entertaining! This gorgeous chef kitchen features many upgrades including a custom tiled backsplash, beautiful granite countertops, & white upper cabinets that compliment the shiplap detail in the living area.All 4 bedrooms are upstairs. The main master suite is spacious with a large walk-in closet, & the bathroom is your own private sanctuary featuring a garden tub, shower & dual vanity sinks.
The second oversized master features a generously-sized bathroom with a tub/shower combo. The additional 2 bedrooms are roomy and would also make great flex spaces (home office, playroom, etc). The backyard is fully fenced in & features a screened-in sunporch & custom extended patio that backs up to trees. The community is located in close proximity to all the Charleston area has to offer, to include Joint Base Charleston, the airport, downtown, Boeing, Volvo, area beaches, & of course all the fabulous shops & restaurants. Fridge conveys. Solar panels make for low electric bills, too! Don't miss this incredible opportunity...schedule a showing TODAY!
Location
State SC
County Berkeley
Area 72 - G.Cr/M. Cor. Hwy 52-Oakley-Cooper River
Rooms
Primary Bedroom Level Upper
Master Bedroom Upper Ceiling Fan(s), Dual Masters, Garden Tub/Shower, Walk-In Closet(s)
Interior
Interior Features Ceiling - Smooth, Tray Ceiling(s), High Ceilings, Garden Tub/Shower, Walk-In Closet(s), Ceiling Fan(s), Eat-in Kitchen, Family, Entrance Foyer, Pantry
Heating Natural Gas
Cooling Central Air
Flooring Ceramic Tile, Laminate, Wood
Fireplaces Number 1
Fireplaces Type Living Room, One
Laundry Laundry Room
Exterior
Garage Spaces 2.0
Fence Vinyl
Community Features Park, Pool
Utilities Available BCW & SA, Berkeley Elect Co-Op
Roof Type Architectural
Porch Patio, Screened
Total Parking Spaces 2
Building
Lot Description 0 - .5 Acre
Story 2
Foundation Slab
Sewer Public Sewer
Water Public
Architectural Style Traditional
Level or Stories Two
New Construction No
Schools
Elementary Schools Foxbank
Middle Schools Berkeley
High Schools Berkeley
Others
Financing Cash, Conventional, FHA, VA Loan
Read Less
Want to know what your home might be worth? Contact us for a FREE valuation!

Our team is ready to help you sell your home for the highest possible price ASAP






