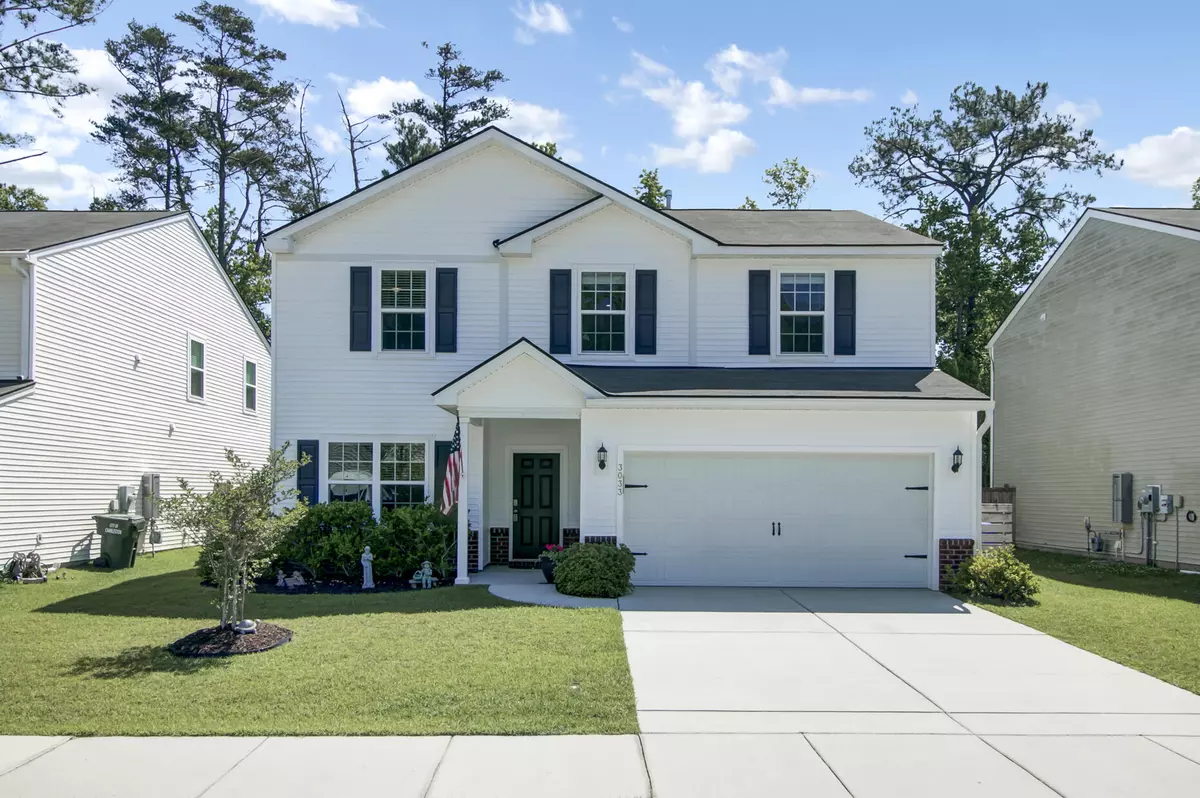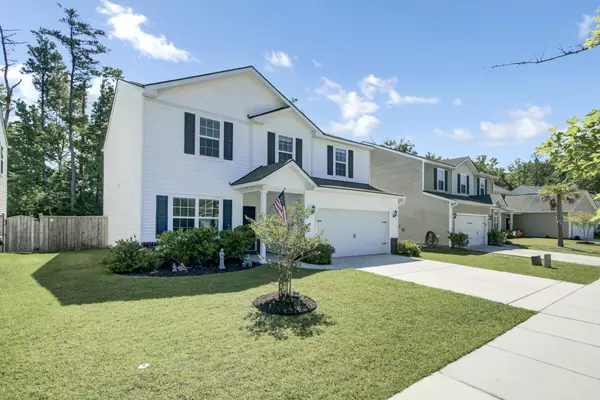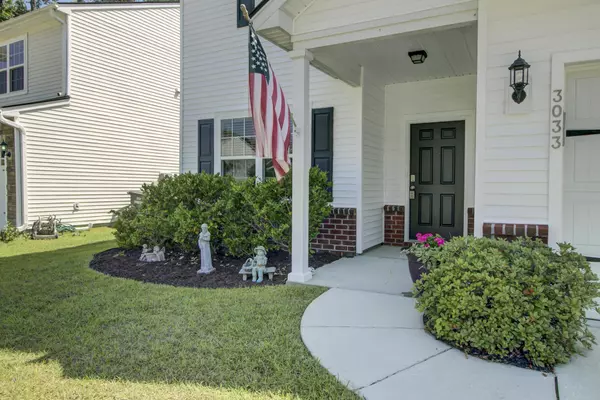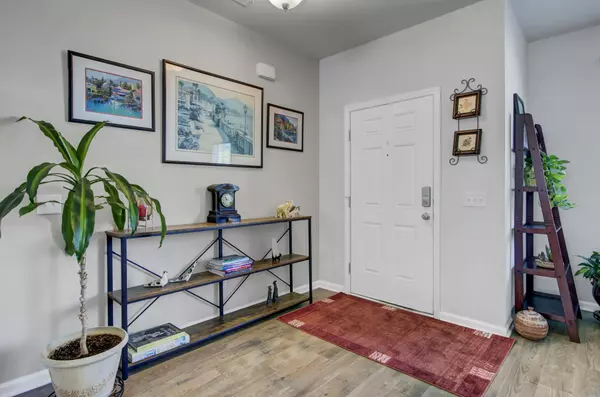Bought with Carolina One Real Estate
$549,000
$554,000
0.9%For more information regarding the value of a property, please contact us for a free consultation.
3033 Conservancy Ln Charleston, SC 29414
3 Beds
2.5 Baths
2,280 SqFt
Key Details
Sold Price $549,000
Property Type Single Family Home
Sub Type Single Family Detached
Listing Status Sold
Purchase Type For Sale
Square Footage 2,280 sqft
Price per Sqft $240
Subdivision Carolina Bay
MLS Listing ID 23008832
Sold Date 06/27/23
Bedrooms 3
Full Baths 2
Half Baths 1
Year Built 2016
Lot Size 6,098 Sqft
Acres 0.14
Property Description
This meticulously-maintained home in the sought-after Carolina Bay features 3 bedrooms, 2.5 bathrooms and 2 generous flex-spaces (each suitable for an office, workout room, or playroom!) With an open kitchen concept, gas range cooking, upgraded cabinetry, countertops and a new refrigerator, this stunning home lends itself to easy entertaining. Upstairs are the 3 bedrooms and one large flex-space, complete with a beautiful wet bar. Primary Suite with dual walk-in closets and full bathroom with double vanity features a peaceful view of the backyard and wooded area beyond. Large windows offer plenty of natural light both upstairs and down; outside, the screened porch and patio are the perfect places to enjoy the large privacy-fenced backyard with a brand new shed for storage.Home boasts a designated "drop zone"/utility room leading to the two car garage with built-in shelving; outside, notice the new gutters; neighborhood walking trails, play park, dog park and pools complete amazing amenities offered to add to the amazing "Lowcountry Lifestyle" offered here. Close to downtown Charleston, Folly beach, and interstate access.
Location
State SC
County Charleston
Area 12 - West Of The Ashley Outside I-526
Rooms
Primary Bedroom Level Upper
Master Bedroom Upper Multiple Closets
Interior
Interior Features Ceiling - Smooth, Walk-In Closet(s), Wet Bar, Bonus, Eat-in Kitchen, Family, Entrance Foyer, Media, Office, Pantry, Study, Utility
Heating Electric
Cooling Central Air
Flooring Laminate, Wood
Window Features Window Treatments
Laundry Laundry Room
Exterior
Garage Spaces 2.0
Fence Privacy, Fence - Wooden Enclosed
Community Features Dog Park, Park, Pool, Walk/Jog Trails
Roof Type Architectural
Porch Covered, Front Porch, Screened
Total Parking Spaces 2
Building
Lot Description 0 - .5 Acre
Story 2
Sewer Public Sewer
Water Public
Architectural Style Traditional
Level or Stories Two
New Construction No
Schools
Elementary Schools Oakland
Middle Schools C E Williams
High Schools West Ashley
Others
Financing Any
Read Less
Want to know what your home might be worth? Contact us for a FREE valuation!

Our team is ready to help you sell your home for the highest possible price ASAP





