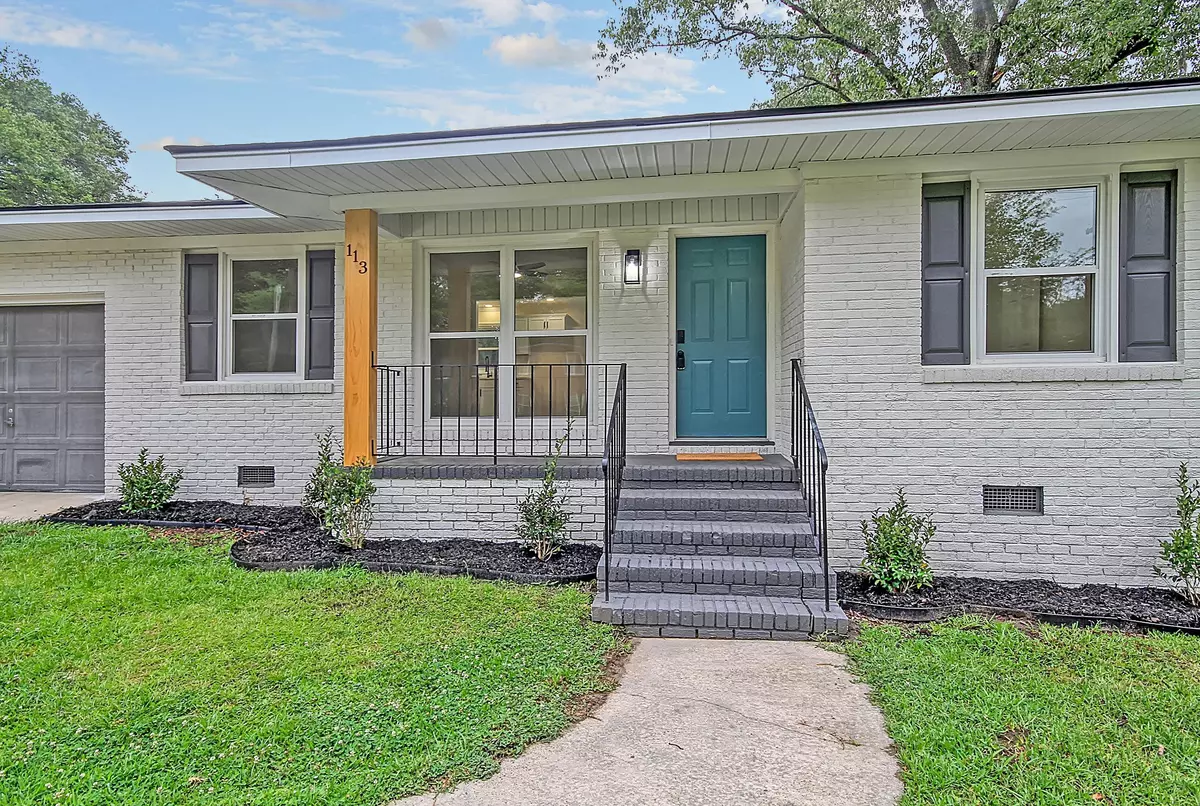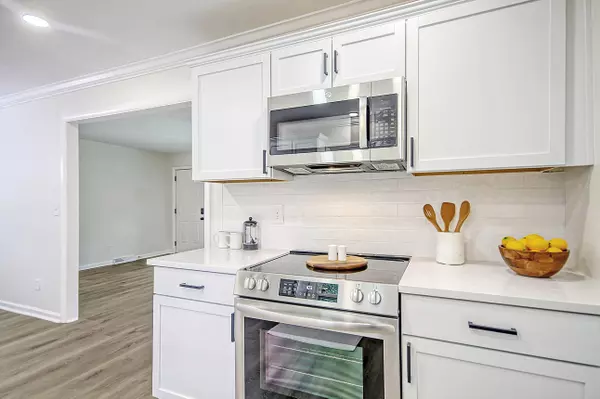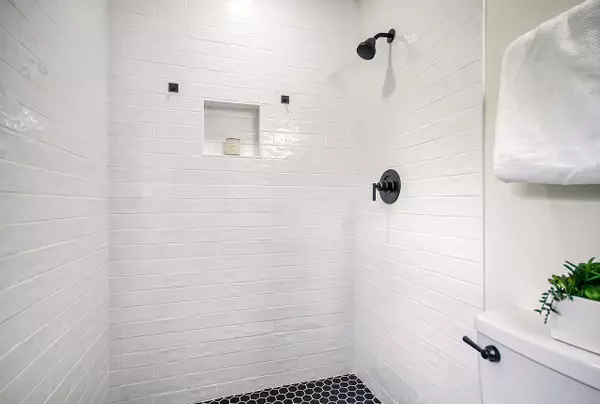Bought with Carolina One Real Estate
$304,000
$329,900
7.9%For more information regarding the value of a property, please contact us for a free consultation.
113 Lamie Drive Dr Ladson, SC 29456
4 Beds
2 Baths
1,387 SqFt
Key Details
Sold Price $304,000
Property Type Single Family Home
Listing Status Sold
Purchase Type For Sale
Square Footage 1,387 sqft
Price per Sqft $219
Subdivision Tranquil Acres
MLS Listing ID 23011294
Sold Date 07/28/23
Bedrooms 4
Full Baths 2
Year Built 1987
Lot Size 0.370 Acres
Acres 0.37
Property Description
Welcome to 113 Lamie Drive! A stately four bedroom two bathroom home situated on a large lot! If you've been looking for that perfect traditional RANCH home in a quiet, NO HOA neighborhood, this home is a MUST-SEE! The home has it ALL, and is located in the award-winning DD2 school district! The traditional layout includes a formal living area that seamlessly connects to the recently renovated kitchen. The kitchen boasts new cabinets, stainless steel appliances, and beautiful quartz countertops. Make your way down the hall to discover the generously sized primary bedroom with a private en-suite bathroom. You will also find three more bedrooms, providing ample space for family members or guests. The full bathroom in the hallway has been tastefully remodeled, showcasing fresh finishes anddesigner fixtures. This beautiful home stands out for its meticulous design and craftsmanship, offering a higher level of quality than typically found at this price point. The extra-large backyard is fully fenced-in and boasts beautiful mature trees. It provides an ideal setting for family gatherings and enjoying the natural surroundings. Take advantage of the benefits of no HOA and a prime location. You are only minutes from Charleston International Airport, Downtown Summerville, I-26, shopping, schools, and the Summerville Medical Center. Do not miss your chance to call this lovely place your home.
Location
State SC
County Dorchester
Area 61 - N. Chas/Summerville/Ladson-Dor
Rooms
Primary Bedroom Level Lower
Master Bedroom Lower Ceiling Fan(s)
Interior
Interior Features Ceiling - Smooth, Ceiling Fan(s), Eat-in Kitchen, Formal Living
Heating Forced Air
Cooling Central Air
Flooring Ceramic Tile
Laundry Laundry Room
Exterior
Garage Spaces 1.0
Fence Fence - Metal Enclosed
Utilities Available Dominion Energy, Dorchester Cnty Water and Sewer Dept, Dorchester Cnty Water Auth
Roof Type Architectural
Total Parking Spaces 1
Building
Lot Description 0 - .5 Acre
Story 1
Foundation Crawl Space
Sewer Public Sewer
Water Public
Architectural Style Ranch
Level or Stories One
New Construction No
Schools
Elementary Schools Oakbrook
Middle Schools Oakbrook
High Schools Ashley Ridge
Others
Financing Cash,Conventional,FHA,State Housing Authority,VA Loan
Read Less
Want to know what your home might be worth? Contact us for a FREE valuation!

Our team is ready to help you sell your home for the highest possible price ASAP






