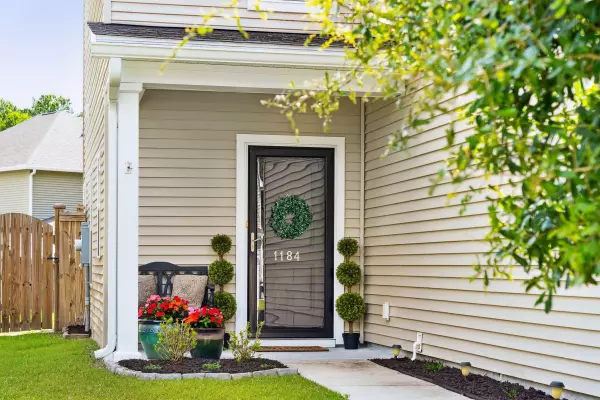Bought with Tabby Realty LLC
$576,000
$575,000
0.2%For more information regarding the value of a property, please contact us for a free consultation.
1184 Preakness Ct Mount Pleasant, SC 29429
3 Beds
2.5 Baths
1,780 SqFt
Key Details
Sold Price $576,000
Property Type Single Family Home
Listing Status Sold
Purchase Type For Sale
Square Footage 1,780 sqft
Price per Sqft $323
Subdivision Tupelo
MLS Listing ID 23013945
Sold Date 07/21/23
Bedrooms 3
Full Baths 2
Half Baths 1
Year Built 2016
Lot Size 5,227 Sqft
Acres 0.12
Property Description
This beautiful home has it all! With new paint & carpet & located in a quiet cul-de-sac with a private, fenced backyard it sets the stage for easy living. Both bright & dreamy, this home provides the perfect backdrop for entertaining. The gorgeous, white kitchen includes upgraded 42'' cabinets, silestone countertops, white subway tile backsplash and stainless steel appliances. The backyard has plenty of room for relaxing on the screened porch or grilling out on the patio. Upstairs, you can comfortably retreat to the master suite which features dual vanity, a luxurious upgraded tile shower with frameless glass door & a large walk-in closet. Additionally, there are two other well-sized bedrooms & another full bath. To complete the upstairs, there is a separate loft which could act as anoffice, playroom, or 4th bedroom.
This home is in great condition and conveniently located near shopping and dining. It is also a short drive to downtown and the beaches. Tupelo features a neighborhood pool, walking trails as well as a playground and ponds for residents to enjoy.
A $2200 Lender Credit is available and will be applied towards the buyer's closing costs and pre-paids if the buyer chooses to use the seller's preferred lender. This credit is in addition to any negotiated seller concessions.
Location
State SC
County Charleston
Area 41 - Mt Pleasant N Of Iop Connector
Rooms
Primary Bedroom Level Upper
Master Bedroom Upper Ceiling Fan(s), Walk-In Closet(s)
Interior
Interior Features Ceiling - Smooth, High Ceilings, Garden Tub/Shower, Walk-In Closet(s), Ceiling Fan(s), Eat-in Kitchen, Family, Entrance Foyer, Frog Attached, Pantry, Separate Dining
Heating Forced Air, Natural Gas
Cooling Central Air
Flooring Ceramic Tile, Wood
Fireplaces Number 1
Fireplaces Type Family Room, One
Laundry Laundry Room
Exterior
Garage Spaces 2.0
Fence Privacy, Fence - Wooden Enclosed
Community Features Park, Pool, Trash, Walk/Jog Trails
Utilities Available Berkeley Elect Co-Op, Dominion Energy, Mt. P. W/S Comm
Roof Type Architectural
Porch Patio, Front Porch, Screened
Total Parking Spaces 2
Building
Lot Description 0 - .5 Acre, Cul-De-Sac, High, Interior Lot, Level
Story 2
Foundation Slab
Sewer Public Sewer
Water Public
Architectural Style Traditional
Level or Stories Two
New Construction No
Schools
Elementary Schools Carolina Park
Middle Schools Cario
High Schools Wando
Others
Financing Cash, Conventional, FHA, VA Loan
Read Less
Want to know what your home might be worth? Contact us for a FREE valuation!

Our team is ready to help you sell your home for the highest possible price ASAP






