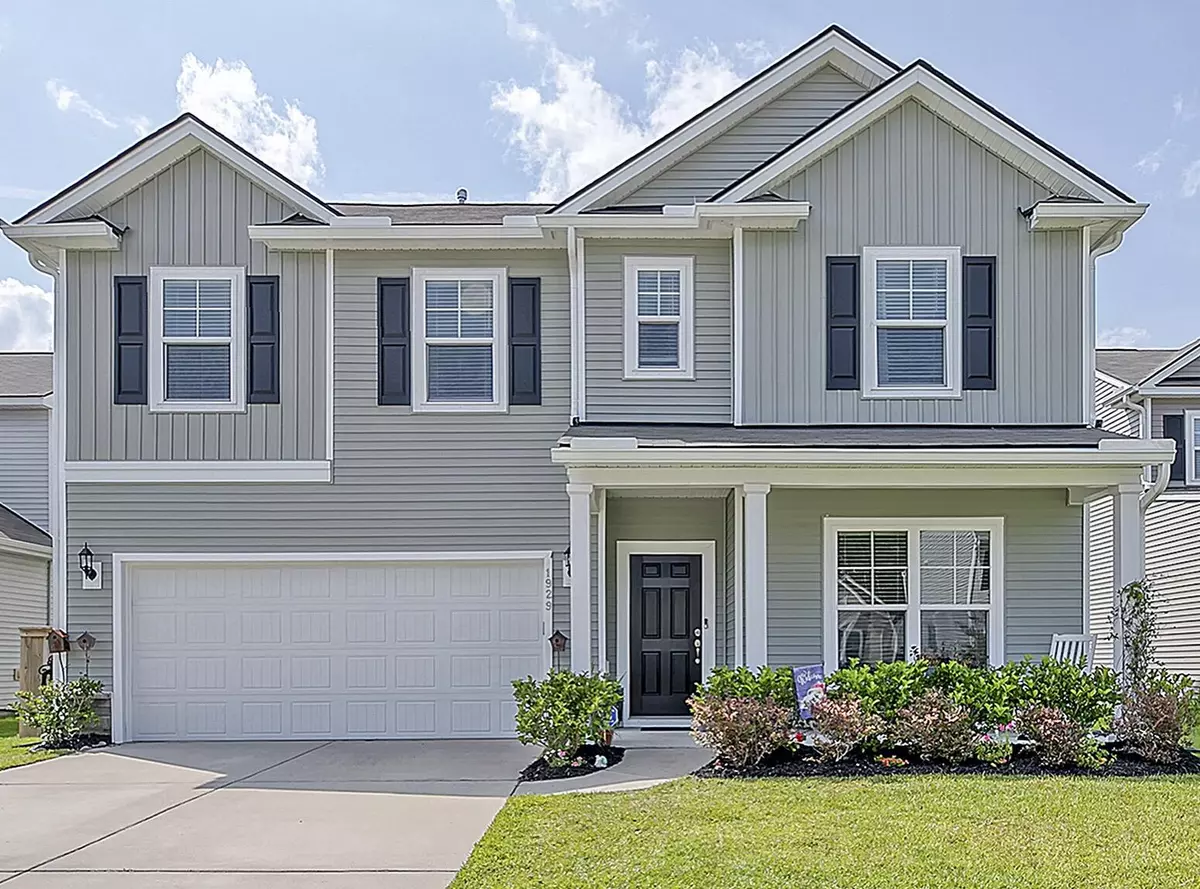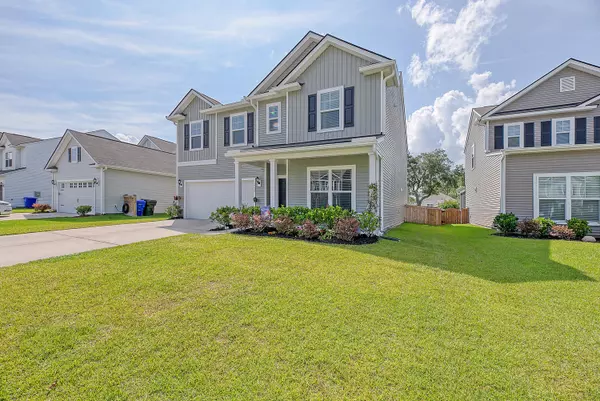Bought with Keller Williams Realty Charleston
$575,000
$585,000
1.7%For more information regarding the value of a property, please contact us for a free consultation.
1929 Zonny Moss Dr Johns Island, SC 29455
5 Beds
3 Baths
2,880 SqFt
Key Details
Sold Price $575,000
Property Type Single Family Home
Sub Type Single Family Detached
Listing Status Sold
Purchase Type For Sale
Square Footage 2,880 sqft
Price per Sqft $199
Subdivision Oakfield
MLS Listing ID 23013781
Sold Date 07/28/23
Bedrooms 5
Full Baths 3
Year Built 2019
Lot Size 6,534 Sqft
Acres 0.15
Property Description
Come experience this beautiful home for your growing family! This Johns Island gem is located on a quiet street in Oakfield, a fabulous community with great family amenities! A spacious, open floor plan will provide you with the room needed for a great living and entertaining experience, including new flooring installed in 2022, plus new carpeting just installed in June 2023! Entering this home, off the entry foyer, is a private office/hobby/study room which could also be used as a formal dining room, when needed. As you enter the bright, open kitchen you'll see the stainless appliances, large island/breakfast bar, subway tile backsplash, granite countertops, pantry, and the breakfast/dining area. A warming, gas fireplace is located in the large family room. The first floor alsofeatures a guest bedroom along with a full bathroom, plus entry to the attached, two-car garage. Venturing upstairs, you'll find the spacious master suite which features a walk-in closet, recessed lighting and trey ceiling...while the ensuite master bath features a dual vanity, garden tub and tile shower. The remaining bedrooms upstairs are generously-sized and share the remaining bath. Upstairs is also a large loft area which would make a great family entertainment or game room. A fenced backyard with patio for the family and pets also gives you great views of the neighborhood ponds, along with some beautiful sunsets. The Oakfield community has popular amenities such as a great, neighborhood pool, a covered pavilion, playground/park, picnic areas, walking trails, scenic wetlands, horseshoes, putting green, and bocce ball court. Johns Island is Charleston's new "hot spot" featuring shopping, dining, proximity to downtown Charleston, and a short drive to the beach!
Location
State SC
County Charleston
Area 23 - Johns Island
Region Laurel Glen
City Region Laurel Glen
Rooms
Primary Bedroom Level Upper
Master Bedroom Upper Ceiling Fan(s), Garden Tub/Shower, Walk-In Closet(s)
Interior
Interior Features Ceiling - Smooth, Tray Ceiling(s), High Ceilings, Walk-In Closet(s), Ceiling Fan(s), Eat-in Kitchen, Family, Entrance Foyer, Great, Loft, Office, Other (Use Remarks), Pantry, Study, Utility
Heating Heat Pump, Natural Gas
Cooling Central Air
Flooring Vinyl
Fireplaces Number 1
Fireplaces Type Family Room, Gas Log, One
Window Features Some Thermal Wnd/Doors
Laundry Laundry Room
Exterior
Garage Spaces 2.0
Fence Fence - Wooden Enclosed
Community Features Other, Park, Pool, Trash, Walk/Jog Trails
Utilities Available Berkeley Elect Co-Op, Carolina Water Service, Dominion Energy, John IS Water Co
Waterfront Description Pond
Roof Type Architectural
Porch Patio, Front Porch
Total Parking Spaces 2
Building
Lot Description 0 - .5 Acre, High, Interior Lot
Story 2
Foundation Slab
Sewer Public Sewer
Water Public
Architectural Style Traditional
Level or Stories Two
Structure Type Vinyl Siding
New Construction No
Schools
Elementary Schools Mt. Zion
Middle Schools Haut Gap
High Schools St. Johns
Others
Financing Cash, Conventional
Read Less
Want to know what your home might be worth? Contact us for a FREE valuation!

Our team is ready to help you sell your home for the highest possible price ASAP





