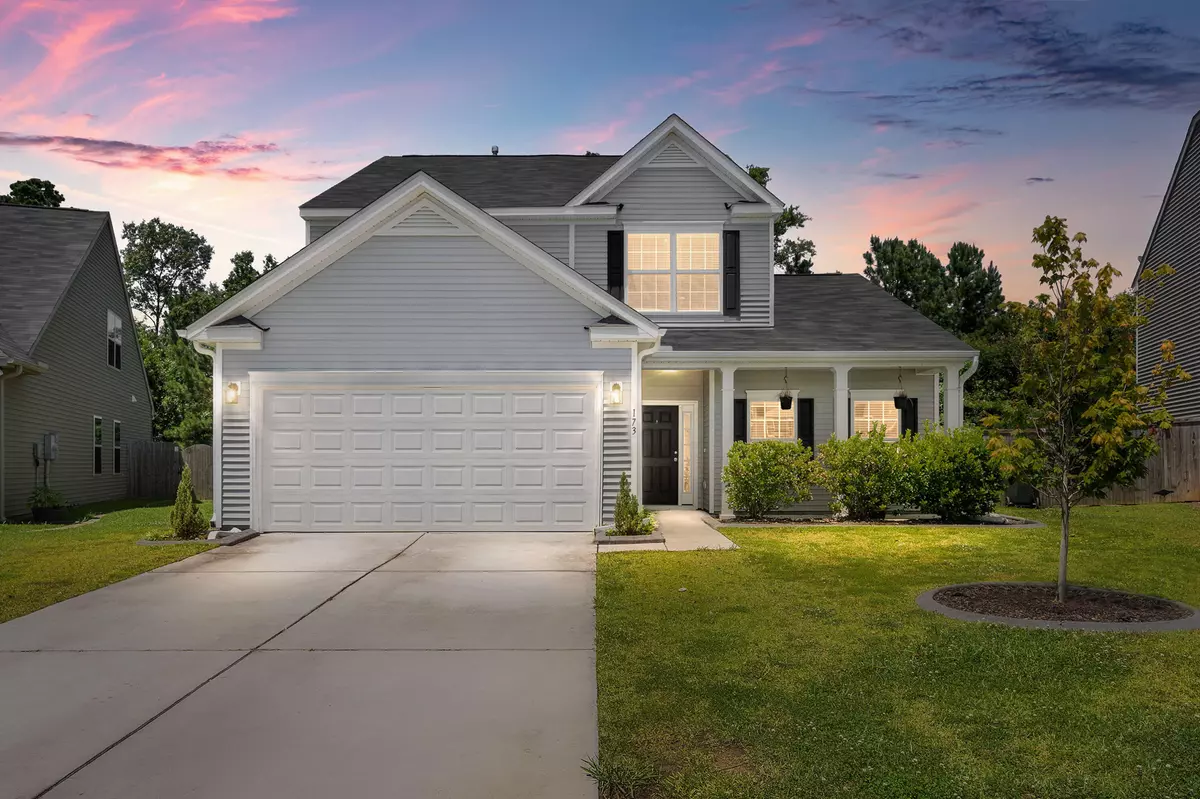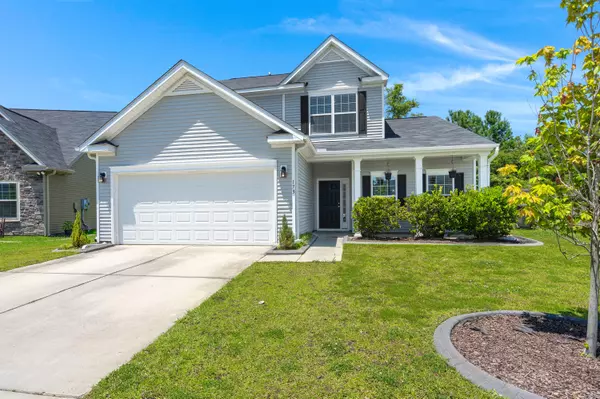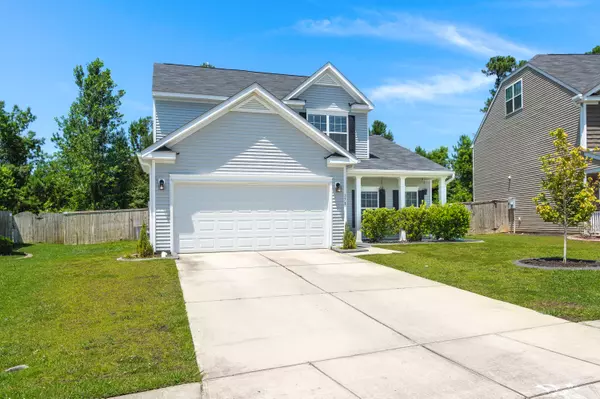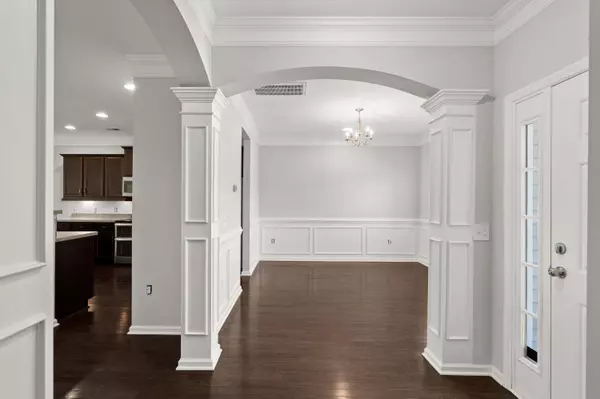Bought with Brand Name Real Estate
$385,000
$395,900
2.8%For more information regarding the value of a property, please contact us for a free consultation.
173 Weeping Cypress Dr Moncks Corner, SC 29461
4 Beds
2.5 Baths
2,389 SqFt
Key Details
Sold Price $385,000
Property Type Single Family Home
Listing Status Sold
Purchase Type For Sale
Square Footage 2,389 sqft
Price per Sqft $161
Subdivision Cypress Grove
MLS Listing ID 23013559
Sold Date 09/27/23
Bedrooms 4
Full Baths 2
Half Baths 1
Year Built 2016
Lot Size 9,147 Sqft
Acres 0.21
Property Description
An immaculate 4 bedroom, 2 & 1/2 bathroom home loaded with ALL the options. The entire home has been professionally painted. You'll see the beautiful real hardwood floors, 25+ ft. ceilings in the grand living room that's open to fully equipped eat-in kitchen with gleaming quartz countertops, all matching stainless steel GE appliances, recessed lighting & large raised bar area open to the great room! The formal dining room boasts extensive trim work & separate laundry has shelving & all stainless Samsung washer & dryer. The huge downstairs master suite is loaded with tray ceiling, big walk in closet, ceramic tile, raised dual vanities, glass walk in shower & separate garden tub! All this with an oversized 2 care garage, 4 car driveway, screened porch, & fully fenced in backyard!!This home also has a spacious loft, tankless hot water heather & MUCH-much more!!! Turn-key is ready for you to move into and conveniently located in Cypress Grove which offers a pavilion & neighborhood pool for your enjoyment. Book your viewing today because this one won't last long!!
Location
State SC
County Berkeley
Area 73 - G. Cr./M. Cor. Hwy 17A-Oakley-Hwy 52
Rooms
Primary Bedroom Level Lower
Master Bedroom Lower Ceiling Fan(s), Garden Tub/Shower, Walk-In Closet(s)
Interior
Interior Features Ceiling - Smooth, Tray Ceiling(s), High Ceilings, Garden Tub/Shower, Walk-In Closet(s), Ceiling Fan(s), Eat-in Kitchen, Family, Great, Loft, Other (Use Remarks), Separate Dining
Heating Electric
Cooling Central Air
Flooring Ceramic Tile, Vinyl, Wood
Laundry Laundry Room
Exterior
Garage Spaces 2.0
Fence Privacy, Fence - Wooden Enclosed
Community Features Other, Pool, Trash
Utilities Available BCW & SA, Berkeley Elect Co-Op, Dominion Energy
Roof Type Architectural
Porch Patio
Total Parking Spaces 2
Building
Lot Description 0 - .5 Acre, Interior Lot, Level, Wooded
Story 2
Foundation Slab
Sewer Public Sewer
Water Public
Architectural Style Contemporary, Craftsman
Level or Stories Two, Other (Use Remarks)
New Construction No
Schools
Elementary Schools Foxbank
Middle Schools Berkeley
High Schools Berkeley
Others
Financing Any,Cash,Conventional,FHA,USDA Loan,VA Loan
Read Less
Want to know what your home might be worth? Contact us for a FREE valuation!

Our team is ready to help you sell your home for the highest possible price ASAP






