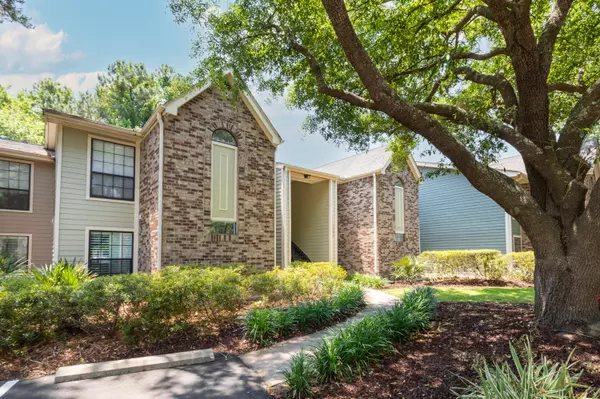Bought with Jeff Cook Real Estate LLC
$255,000
$254,900
For more information regarding the value of a property, please contact us for a free consultation.
1858 Montclair Dr #D Mount Pleasant, SC 29464
2 Beds
2 Baths
1,010 SqFt
Key Details
Sold Price $255,000
Property Type Single Family Home
Sub Type Single Family Attached
Listing Status Sold
Purchase Type For Sale
Square Footage 1,010 sqft
Price per Sqft $252
Subdivision Montclair
MLS Listing ID 21014885
Sold Date 06/30/21
Bedrooms 2
Full Baths 2
Year Built 1985
Property Description
NEWLY UPDATED in heart of Mount Pleasant ready for you!
This 2 bedroom, 2 bath condo is located across from town Center shops, 5 minutes to Isle of Palms and 10 minutes to DT Charleston.
UPDATES include: custom kitchen, granite counters, smoothed ceilings, plantation shutters, new hot water heater, new LVT wood flooring in living areas with new carpet in the bedrooms. HVAC is just 5 years old. Truly turnkey!
The HOA has made several improvements to exterior, landscaping and common areas in past year. Included within HOA amenities are a clubhouse, fitness facility, neighborhood pool, lighted tennis courts, and play area all behind security gates! Your HOA fee also
includes water, sewer, trash, pickup, pest control, exterior maintenance, landscaping, and security gates. You only need pay your electric/cable separately.
Between location, amenities, features and updates you'll have a hard time finding anything quite like this under $300,000 in Mount Pleasant! Comes see it while it lasts!
Location
State SC
County Charleston
Area 42 - Mt Pleasant S Of Iop Connector
Rooms
Master Bedroom Ceiling Fan(s), Multiple Closets
Interior
Interior Features Ceiling - Smooth, Ceiling Fan(s), Family, Living/Dining Combo, Pantry
Heating Electric
Cooling Central Air
Flooring Vinyl, Wood
Window Features Thermal Windows/Doors, Window Treatments
Exterior
Fence Partial
Pool In Ground
Community Features Clubhouse, Fitness Center, Gated, Lawn Maint Incl, Park, Pool, Tennis Court(s), Trash, Walk/Jog Trails
Utilities Available Charleston Water Service, Mt. P. W/S Comm
Roof Type Architectural
Porch Screened
Private Pool true
Building
Lot Description 0 - .5 Acre
Story 2
Foundation Slab
Sewer Public Sewer
Water Public
Level or Stories Two
Structure Type Cement Plank
New Construction No
Schools
Elementary Schools Jennie Moore
Middle Schools Laing
High Schools Wando
Others
Financing Any, Cash, Conventional
Read Less
Want to know what your home might be worth? Contact us for a FREE valuation!

Our team is ready to help you sell your home for the highest possible price ASAP





