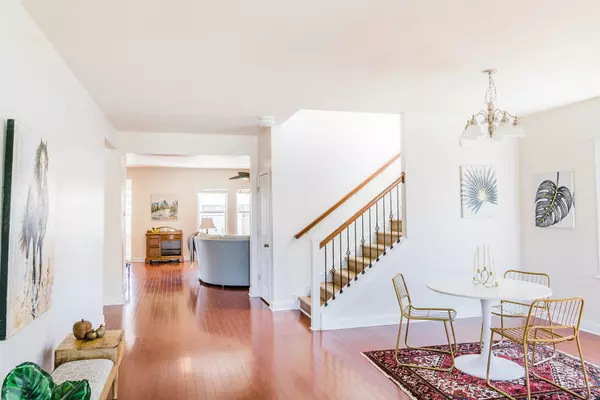Bought with Jeff Cook Real Estate
$605,000
$625,000
3.2%For more information regarding the value of a property, please contact us for a free consultation.
1810 Chickasaw Dr Charleston, SC 29414
6 Beds
3 Baths
3,800 SqFt
Key Details
Sold Price $605,000
Property Type Single Family Home
Sub Type Single Family Detached
Listing Status Sold
Purchase Type For Sale
Square Footage 3,800 sqft
Price per Sqft $159
Subdivision Carolina Bay
MLS Listing ID 23013029
Sold Date 08/04/23
Bedrooms 6
Full Baths 3
Year Built 2012
Lot Size 7,405 Sqft
Acres 0.17
Property Description
Rare 6 bedroom home in Carolina Bay! This home has hardwoods downstairs and LVP upstairs. A sunroom off the kitchen.. There is a bedroom and full bath downstairs. The master bath is fully tiled and has an enormous 13x13 walk in closet. Storage space is plentiful. Irrigation system installed. The Ricefield pool is a quick bike ride or walk, and the walking trails are easily accessible. You definitely want to check this one out. A $2,600 Lender Credit is available and will be applied towards the buyer's closing costs and pre-paids if the buyer chooses to use the seller's preferred lender. This credit is in addition to any negotiated seller concessions. Agent is also a co-owner.
Location
State SC
County Charleston
Area 12 - West Of The Ashley Outside I-526
Region Ricefield Plantation
City Region Ricefield Plantation
Rooms
Primary Bedroom Level Upper
Master Bedroom Upper Ceiling Fan(s), Garden Tub/Shower, Walk-In Closet(s)
Interior
Interior Features Ceiling - Smooth, High Ceilings, Garden Tub/Shower, Kitchen Island, Bonus, Eat-in Kitchen, Family, Game, Living/Dining Combo, Pantry
Heating Natural Gas
Cooling Central Air
Fireplaces Number 1
Fireplaces Type Family Room, Gas Log, One
Laundry Laundry Room
Exterior
Exterior Feature Lawn Irrigation
Garage Spaces 2.0
Fence Privacy
Community Features Dog Park, Park, Pool, Walk/Jog Trails
Utilities Available Charleston Water Service, Dominion Energy
Roof Type Asphalt
Porch Patio, Front Porch
Total Parking Spaces 2
Building
Lot Description 0 - .5 Acre
Story 2
Foundation Slab
Sewer Public Sewer
Water Public
Architectural Style Craftsman, Traditional
Level or Stories Two
Structure Type Stone Veneer,Vinyl Siding
New Construction No
Schools
Elementary Schools Oakland
Middle Schools C E Williams
High Schools West Ashley
Others
Financing Cash,Conventional,VA Loan
Read Less
Want to know what your home might be worth? Contact us for a FREE valuation!

Our team is ready to help you sell your home for the highest possible price ASAP





