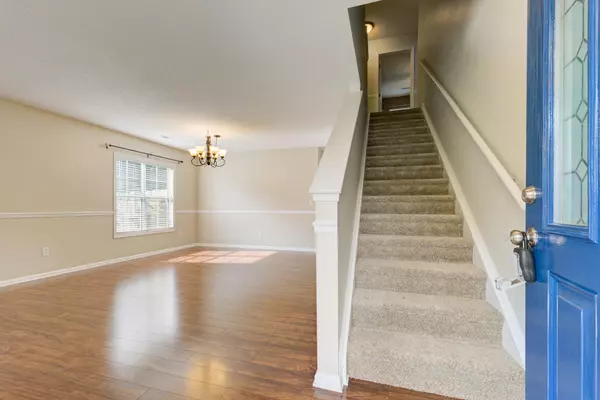Bought with RE/MAX Southern Shores
$380,000
$385,000
1.3%For more information regarding the value of a property, please contact us for a free consultation.
5143 Ballantine Dr Summerville, SC 29485
4 Beds
2.5 Baths
2,289 SqFt
Key Details
Sold Price $380,000
Property Type Single Family Home
Sub Type Single Family Detached
Listing Status Sold
Purchase Type For Sale
Square Footage 2,289 sqft
Price per Sqft $166
Subdivision Wescott Plantation
MLS Listing ID 23014008
Sold Date 08/04/23
Bedrooms 4
Full Baths 2
Half Baths 1
Year Built 2004
Lot Size 10,890 Sqft
Acres 0.25
Property Description
Here is your chance to own a beautifully maintained 4 bedroom, 2.5 bath home in Summerville on .25 acres! This Wescott Plantation home was built in 2004, with nearly 2300 square feet. Gleaming wood floors lead you to an open formal living room, and through to the kitchen with granite counters, and an eat-in space next to a second living area. Plus, the laundry is conveniently located just off of the kitchen! Upstairs, a dream owner's suite - this room is huge! All three additional bedrooms have a huge closet, for plenty of storage. Do not miss this backyard - a perfect sized screen porch with a ceiling fan, plus a paved patio, a private wood fence, storage shed, and built-in firepit. All of this in Dorchester 2 School District! This property won't last long - take a look!Use preferred lender to buy this home and receive an incentive towards your closing costs!
Location
State SC
County Dorchester
Area 61 - N. Chas/Summerville/Ladson-Dor
Region Woodlands at Wescott
City Region Woodlands at Wescott
Rooms
Primary Bedroom Level Upper
Master Bedroom Upper Ceiling Fan(s), Garden Tub/Shower, Walk-In Closet(s)
Interior
Interior Features Ceiling - Cathedral/Vaulted, Garden Tub/Shower, Walk-In Closet(s), Ceiling Fan(s), Eat-in Kitchen, Family, Formal Living, Living/Dining Combo, Pantry, Separate Dining, Utility
Heating Electric
Cooling Central Air
Flooring Vinyl, Wood
Fireplaces Number 1
Fireplaces Type Family Room, One
Window Features Window Treatments - Some
Laundry Laundry Room
Exterior
Garage Spaces 2.0
Fence Privacy, Fence - Wooden Enclosed
Community Features Club Membership Available, Golf Membership Available, Park, Trash
Utilities Available Dorchester Cnty Water and Sewer Dept
Roof Type Asphalt
Porch Patio, Front Porch, Screened
Total Parking Spaces 2
Building
Lot Description 0 - .5 Acre
Story 2
Foundation Slab
Sewer Public Sewer
Water Public
Architectural Style Traditional
Level or Stories Two
Structure Type Vinyl Siding
New Construction No
Schools
Elementary Schools Fort Dorchester
Middle Schools Oakbrook
High Schools Ft. Dorchester
Others
Financing Any
Read Less
Want to know what your home might be worth? Contact us for a FREE valuation!

Our team is ready to help you sell your home for the highest possible price ASAP





