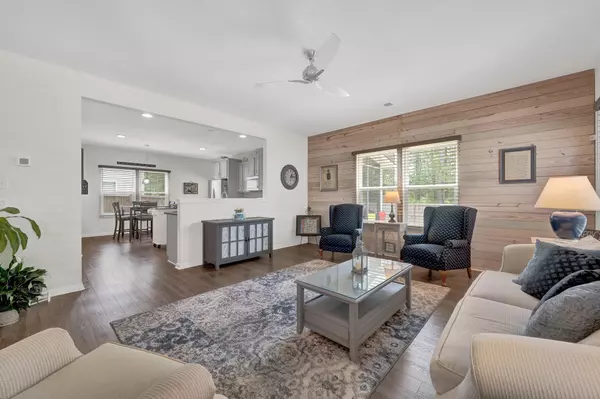Bought with Keller Williams Realty Charleston
$415,000
$425,000
2.4%For more information regarding the value of a property, please contact us for a free consultation.
315 Dunlin Dr Summerville, SC 29486
4 Beds
2.5 Baths
2,422 SqFt
Key Details
Sold Price $415,000
Property Type Single Family Home
Sub Type Single Family Detached
Listing Status Sold
Purchase Type For Sale
Square Footage 2,422 sqft
Price per Sqft $171
Subdivision Nexton
MLS Listing ID 23016017
Sold Date 09/26/23
Bedrooms 4
Full Baths 2
Half Baths 1
Year Built 2018
Lot Size 5,227 Sqft
Acres 0.12
Property Sub-Type Single Family Detached
Property Description
Welcome to 315 Dunlin, a standout 4-bedroom, 2.5-bath gem in the vibrant Nexton North Creek neighborhood. This well-maintained one-owner home comes with a list of impressive features that make it a real catch.When you first enter the home, you are greeted by a private office and dinning area. The spacious living room is sure to be your favorite gathering spot, featuring a trendy shiplap wall that adds a touch of character to the space. Flow into the designer kitchen, where Maple cabinets, a designer backsplash, and stunning granite countertops await. Complete with included stainless steel appliances, it's a cook's dream.All bedrooms are conveniently located upstairs, providing a private retreat from the main living areas. Each room offers its unique charm, ready to cater to your...family's needs. You also have a great loft, providing extra living space.
Step outside to discover the fully fenced backyard complete with a screened in porch, a perfect spot for your summer barbecues, or as a private oasis for enjoying the morning sunshine.
With its prime location in Nexton North Creek, you're always just a short stroll away from local shops, great food, and outdoor fun. Come and see if 315 Dunlin feels like home to you!
Location
State SC
County Berkeley
Area 74 - Summerville, Ladson, Berkeley Cty
Region North Creek Village
City Region North Creek Village
Rooms
Primary Bedroom Level Upper
Master Bedroom Upper Ceiling Fan(s), Garden Tub/Shower, Walk-In Closet(s)
Interior
Interior Features Ceiling - Smooth, Garden Tub/Shower, Walk-In Closet(s), Ceiling Fan(s), Family, Loft, Office, Pantry
Cooling Central Air
Flooring Laminate, Vinyl
Laundry Laundry Room
Exterior
Garage Spaces 2.0
Fence Privacy
Community Features Pool
Utilities Available BCW & SA, Berkeley Elect Co-Op
Roof Type Architectural
Porch Screened
Total Parking Spaces 2
Building
Lot Description 0 - .5 Acre
Story 2
Foundation Slab
Sewer Public Sewer
Water Public
Architectural Style Traditional
Level or Stories Two
Structure Type Vinyl Siding
New Construction No
Schools
Elementary Schools Cane Bay
Middle Schools Cane Bay
High Schools Cane Bay High School
Others
Financing Any
Read Less
Want to know what your home might be worth? Contact us for a FREE valuation!

Our team is ready to help you sell your home for the highest possible price ASAP





