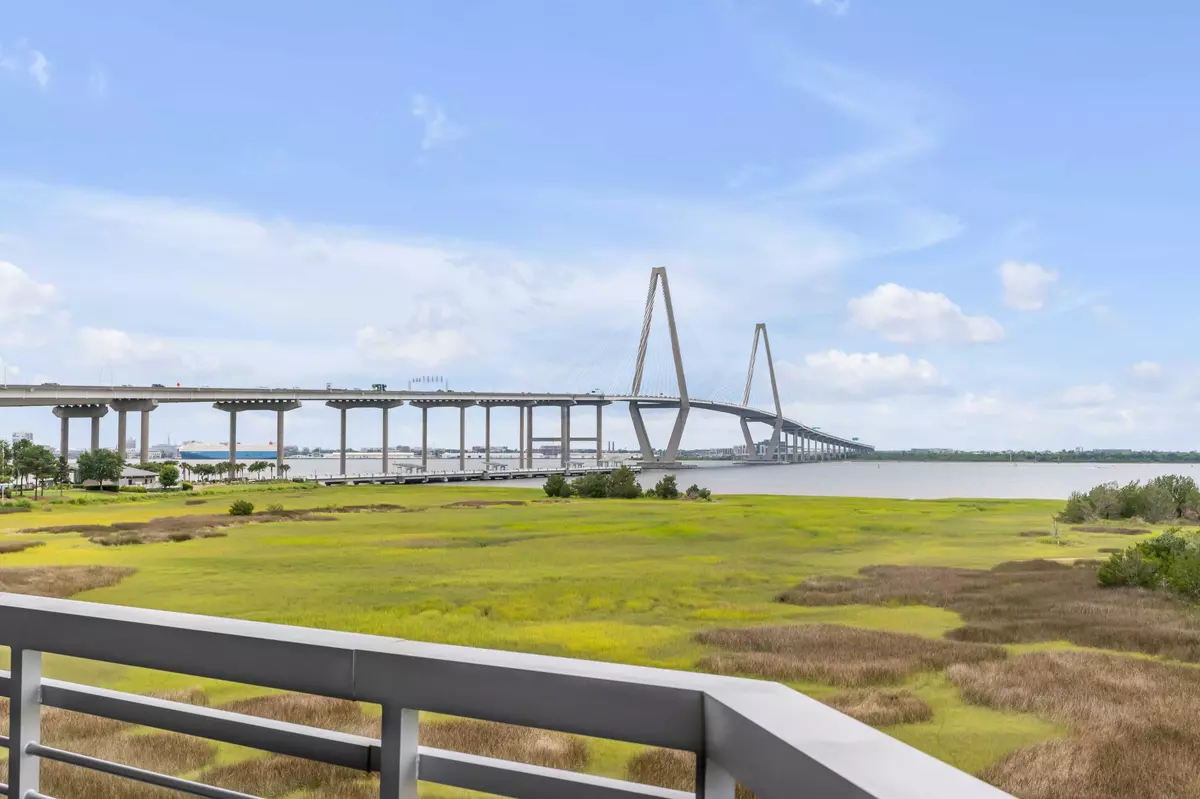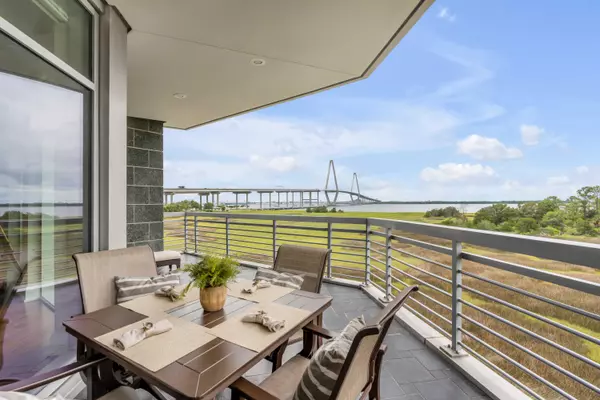Bought with Smith Spencer Real Estate
$2,960,000
$2,960,000
For more information regarding the value of a property, please contact us for a free consultation.
135 Cooper River Dr Mount Pleasant, SC 29464
3 Beds
3.5 Baths
3,383 SqFt
Key Details
Sold Price $2,960,000
Property Type Single Family Home
Sub Type Single Family Attached
Listing Status Sold
Purchase Type For Sale
Square Footage 3,383 sqft
Price per Sqft $874
Subdivision Tides Condominiums
MLS Listing ID 23014505
Sold Date 08/11/23
Bedrooms 3
Full Baths 3
Half Baths 1
Year Built 2007
Property Description
This incredible opportunity in the waterfront Tides Condominiums offers unparalleled vistas of the marsh, Cooper River, and iconic Ravenel Bridge.Located in Building One, this beautiful lock and leave marsh front luxury condo in Mount Pleasant, is just across the bridge from downtown Charleston. This condo has been updated and meticulously maintained. Floor to ceiling windows highlight the magnificent marsh and river views offering abundant natural light. Step out onto your private terrace to enjoy expansive water views, harbor breezes and breathtaking sunsets. The classically designed kitchen with high end appliances, refinished cabinets and concrete farmhouse sink opens to the living and dining areas, extending to the front balcony overlooking the marsh.The private primary suite offers expansive views of the marsh with a door to access the patio, two large walk-in closets, and a recently renovated bathroom.
The other two bedrooms are complete with renovated ensuite baths, walk in closets and a shared patio porch. In addition, there is an office with custom built-ins designed and installed by Classic Remodeling. The office has a separate entry door with access to a second elevator.
Luxury details in this spacious floor plan include 10-foot ceilings, extensive crown molding, beautiful new mahogany floors throughout, custom built-in cabinetry surrounding the gas fireplace and custom window treatments on all windows. There are automated shades on all the front windows and doors.
Designated parking in the garage below the building with access to the elevator, which opens directly into the unit's private foyer. Coded keyless building entry for privacy and security.
With a concierge type management service and completely secure buildings, this community brings ''lock and leave'' simplicity to a whole new level. Known for its quality construction, the Tides building offers CAT-5 wiring, RG-6 cable, high-impact glass and extensive soundproofing, and an architectural cast stone exterior. Tides community amenities include a fitness center, dry and steam sauna, and a resort-style heated and cooled pool with a summer kitchen overlooking the marsh and Charleston Harbor. The newly renovated Harbor House can be reserved by residents for special events. There is one assigned garage parking space and additional outdoor parking spaces, a storage unit below, and coded elevator access directly into the foyer. The assigned parking space for 135 is only steps from the elevator.
Enjoy the best of luxury living at The Tides while being next to Mt. Pleasant Waterfront Park and only minutes to historic downtown Charleston and local beaches. Easy access to the interstate, airport and endless shopping and dining options.
Monthly regime fee of $1982.57 covers amenities including Pool, fitness center, Harbor House, water, sewer, gas, basic cable and internet, exterior and flood insurance, landscape, grounds and property management, parking garage, storage. See documents for a more thorough list.
Location
State SC
County Charleston
Area 42 - Mt Pleasant S Of Iop Connector
Rooms
Master Bedroom Ceiling Fan(s), Multiple Closets, Outside Access, Sitting Room, Walk-In Closet(s)
Interior
Interior Features Walk-In Closet(s), Ceiling Fan(s), Family, Entrance Foyer, Living/Dining Combo, Office, Study, Utility
Heating Heat Pump
Cooling Central Air
Flooring Ceramic Tile, Wood
Fireplaces Number 1
Fireplaces Type Gas Log, Living Room, One
Window Features Storm Window(s), Window Treatments
Laundry Laundry Room
Exterior
Exterior Feature Balcony
Garage Spaces 1.0
Community Features Clubhouse, Dog Park, Elevators, Fitness Center, Pool, Storage, Walk/Jog Trails
Utilities Available Dominion Energy
Waterfront Description Marshfront, River Front
Porch Patio
Total Parking Spaces 1
Building
Story 1
Sewer Public Sewer
Water Public
Level or Stories One
New Construction No
Schools
Elementary Schools James B Edwards
Middle Schools Moultrie
High Schools Lucy Beckham
Others
Financing Any
Read Less
Want to know what your home might be worth? Contact us for a FREE valuation!

Our team is ready to help you sell your home for the highest possible price ASAP





