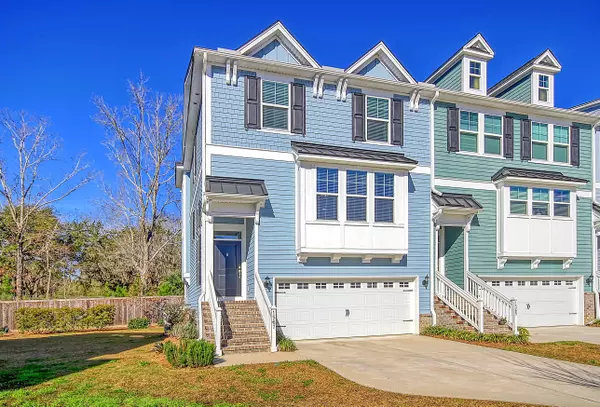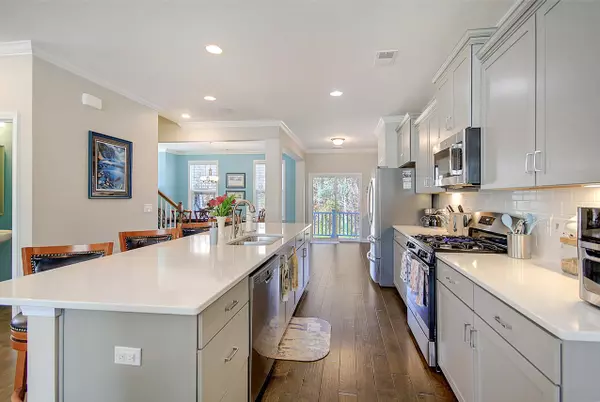Bought with Keller Williams Realty Charleston
$600,000
$619,900
3.2%For more information regarding the value of a property, please contact us for a free consultation.
1567 Moss Spring Rd Rd Mount Pleasant, SC 29466
3 Beds
3.5 Baths
2,335 SqFt
Key Details
Sold Price $600,000
Property Type Single Family Home
Sub Type Single Family Attached
Listing Status Sold
Purchase Type For Sale
Square Footage 2,335 sqft
Price per Sqft $256
Subdivision Park West
MLS Listing ID 23003466
Sold Date 08/14/23
Bedrooms 3
Full Baths 3
Half Baths 1
Year Built 2020
Lot Size 2,178 Sqft
Acres 0.05
Property Description
Upgraded luxury townhome located in Park West! Lots and lots of light throughout three stories of this lovely end unit! The well-appointed main level features 5-inch hardwood floors, recessed lighting, and crown molding throughout. Enjoy entertaining in the dream kitchen enhanced with lovely added cabinets, coffee bar, and wine refrigerator ($7000 upgrades) adjacent to the eat in dining/flex space. The kitchen features a large island, beautiful quartz counters, stainless steel appliances including a gas range and 4 door/drawer refrigerator, under-cabinet lighting, and pantry. Step out from the kitchen to the back porch equipped with a Sunbrella retractable awning. Dual master suites and the laundry room are on the 3rd level. The master baths feature tiled walk-in showers and dual vanities.On the 1st floor is the guest or mother-in-law suite including a bonus room along with a full bath! Outside is a screened in porch leading to a stone paver patio with enclosed storage for trash and recycling. Other upgrades include ceiling fans in all bedrooms and the living room, a kitchen faucet with water purifier, and overhead shelving in the garage. Enjoy all that Park West has to offer with amenities including 3 pools, tennis courts, playground, miles of walking and bike paths, ballfields, park, highly rated schools along with shopping and more!
Location
State SC
County Charleston
Area 41 - Mt Pleasant N Of Iop Connector
Region Warrington
City Region Warrington
Rooms
Primary Bedroom Level Upper
Master Bedroom Upper Ceiling Fan(s), Dual Masters, Walk-In Closet(s)
Interior
Interior Features Ceiling - Smooth, Tray Ceiling(s), High Ceilings, Kitchen Island, Walk-In Closet(s), Ceiling Fan(s), Bonus, Eat-in Kitchen, Family, Pantry
Heating Forced Air, Heat Pump, Natural Gas
Cooling Central Air
Flooring Ceramic Tile, Wood
Laundry Laundry Room
Exterior
Garage Spaces 2.0
Community Features Lawn Maint Incl, Park, Pool, Tennis Court(s), Trash, Walk/Jog Trails
Utilities Available Dominion Energy
Roof Type Architectural
Porch Deck, Covered, Screened
Total Parking Spaces 2
Building
Lot Description 0 - .5 Acre, Cul-De-Sac
Story 3
Foundation Slab
Sewer Public Sewer
Water Public
Level or Stories 3 Stories
Structure Type Cement Plank
New Construction No
Schools
Elementary Schools Laurel Hill
Middle Schools Cario
High Schools Wando
Others
Financing Cash, Conventional, FHA, VA Loan
Special Listing Condition 10 Yr Warranty
Read Less
Want to know what your home might be worth? Contact us for a FREE valuation!

Our team is ready to help you sell your home for the highest possible price ASAP





