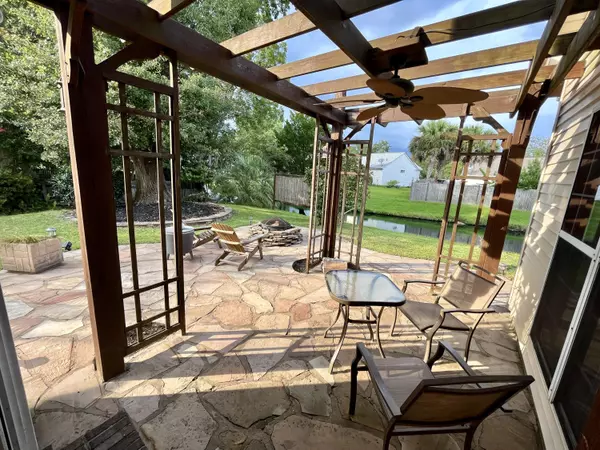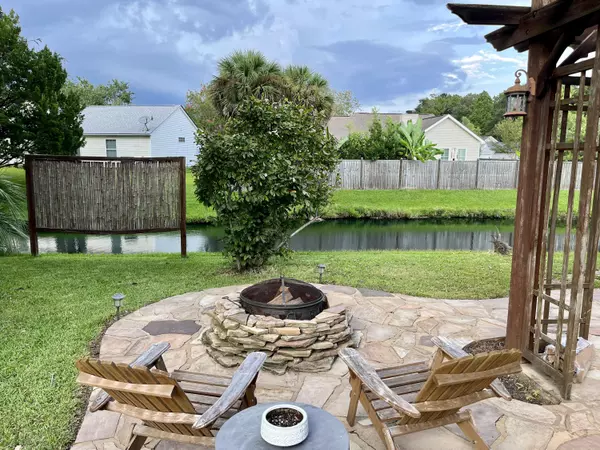Bought with Weichert Realtors Palmetto Coast
$429,000
$429,000
For more information regarding the value of a property, please contact us for a free consultation.
4143 Westerly Ln Charleston, SC 29414
3 Beds
2.5 Baths
1,690 SqFt
Key Details
Sold Price $429,000
Property Type Single Family Home
Listing Status Sold
Purchase Type For Sale
Square Footage 1,690 sqft
Price per Sqft $253
Subdivision Village Green
MLS Listing ID 23018550
Sold Date 09/25/23
Bedrooms 3
Full Baths 2
Half Baths 1
Year Built 1997
Lot Size 7,405 Sqft
Acres 0.17
Property Description
Welcome to this charming home in the coveted neighborhood of Village Green. The layout is very functional, with a nice balance of open feel and intentional separation between living spaces. The timeless white kitchen opens onto the stunning back patio, which features a pergola, fire pit, and a beautiful pond view. In addition to the view, the pond provides ample space between the neighboring houses, so the patio feels very private. The living room also looks out over this view, and features vaulted ceilings and a wood-burning fireplace. Village Green is situated right at the start of the scenic drive up Hwy 61, only minutes to Magnolia Plantation, Woodlands Nature Preserve, and the new Ashley River Park. This location also provides a convenient alternative route to Summerville by takingscenic Hwy 61 and skipping the congestion of I-26/526. The neighborhood features a pleasant bike path that winds alongside several ponds and grand trees on its way to the community pool, which is set up as an optional membership, separate from the required HOA. The same bike path can be taken out of the neighborhood, winding parallel to Hwy 61, past Drayton Hall Elementary, all the way to the Lowe's Foods Shopping Center.
Location
State SC
County Charleston
Area 12 - West Of The Ashley Outside I-526
Rooms
Primary Bedroom Level Upper
Master Bedroom Upper Ceiling Fan(s), Garden Tub/Shower, Walk-In Closet(s)
Interior
Interior Features Ceiling - Cathedral/Vaulted, Garden Tub/Shower, Walk-In Closet(s), Formal Living, Pantry, Separate Dining
Heating Electric, Forced Air
Cooling Central Air
Flooring Laminate, Wood
Fireplaces Type Living Room, Wood Burning
Exterior
Garage Spaces 2.0
Community Features Pool, Walk/Jog Trails
Utilities Available Charleston Water Service, Dominion Energy
Waterfront Description Pond
Roof Type Asphalt
Porch Patio, Front Porch
Total Parking Spaces 2
Building
Lot Description 0 - .5 Acre
Story 2
Foundation Slab
Sewer Public Sewer
Architectural Style Traditional
Level or Stories Two
New Construction No
Schools
Elementary Schools Drayton Hall
Middle Schools C E Williams
High Schools West Ashley
Others
Financing Cash,Conventional
Read Less
Want to know what your home might be worth? Contact us for a FREE valuation!

Our team is ready to help you sell your home for the highest possible price ASAP






