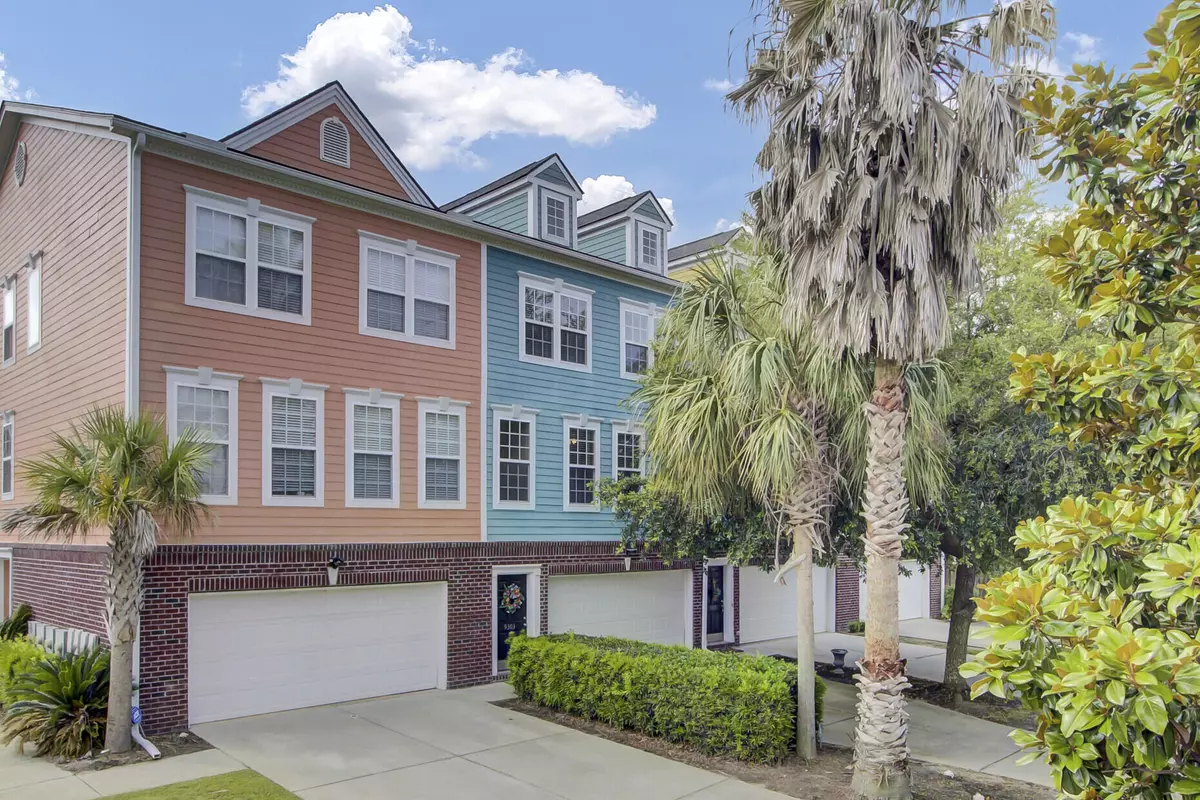Bought with Coldwell Banker Realty
$305,000
$309,900
1.6%For more information regarding the value of a property, please contact us for a free consultation.
9303 Sweetbay Ct Ladson, SC 29456
3 Beds
3.5 Baths
2,617 SqFt
Key Details
Sold Price $305,000
Property Type Single Family Home
Listing Status Sold
Purchase Type For Sale
Square Footage 2,617 sqft
Price per Sqft $116
Subdivision Tranquil Hill Plantation
MLS Listing ID 23014029
Sold Date 08/16/23
Bedrooms 3
Full Baths 3
Half Baths 1
Year Built 2006
Lot Size 2,613 Sqft
Acres 0.06
Property Description
Looking for a beautiful townhome with plenty of space for your family? Come see this 3 bed/3.5 bath home with a great open floor plan on the main level (2nd floor) and a Flex room and bath on the first floor. This three-story townhome at ~2600 sq ft is on a great cul-de-sac and will be wonderful for your family. The ground floor has a 2-car garage and a large Flex room with a full bath that can be used as an In-Law suite, home office, or recreation room. It is accessible through the garage or the front entrance and has a covered patio leading to the backyard on the ground floor. On the second floor is the main living area with a spacious family room, dining room, amazing eat-in kitchen and half bath. The kitchen has 42'' maple finished cabinets, Corian countertops, a nice island and stainless steel appliances. Off from the kitchen is a covered balcony to sip your morning coffee.
The third floor has all three bedrooms - the Primary suite and two additional bedrooms. You will love the large Primary suite with its spacious bathroom with a shower and garden tub and two vanities, so that everyone has their personal space for getting ready. Enjoy relaxing in the evening on the private covered balcony off the Primary suite! Huge walk-in closet. The other two bedrooms are sizeable and share a bathroom with dual vanities. The Laundry area is on the 3rd floor conveniently located by the bedrooms.
Some of the best features are the new HVAC and water heater that were installed in 2022. The owner has invested in big ticket items so that you can focus on making it your own on the inside. Hardwood floors on the main level (2nd floor) and laminate flooring in the Flex room on the first floor. DD2 schools close by! Nice pool and dog park. Convenient to I-26, Joint Base Charleston, Boeing, Bosch, Commerce Parkway, Volvo, Summerville and downtown Charleston (~22 miles).
Location
State SC
County Dorchester
Area 61 - N. Chas/Summerville/Ladson-Dor
Rooms
Primary Bedroom Level Upper
Master Bedroom Upper Ceiling Fan(s), Garden Tub/Shower, Outside Access, Walk-In Closet(s)
Interior
Interior Features Ceiling - Smooth, High Ceilings, Garden Tub/Shower, Kitchen Island, Walk-In Closet(s), Ceiling Fan(s), Bonus, Eat-in Kitchen, Family, Living/Dining Combo, Media, In-Law Floorplan, Pantry
Heating Heat Pump, Natural Gas
Cooling Central Air
Flooring Ceramic Tile, Laminate, Wood
Laundry Laundry Room
Exterior
Exterior Feature Balcony, Lawn Irrigation
Garage Spaces 2.0
Community Features Clubhouse, Dog Park, Lawn Maint Incl, Pool
Utilities Available Dominion Energy, Dorchester Cnty Water and Sewer Dept
Roof Type Architectural
Porch Covered
Total Parking Spaces 2
Building
Lot Description 0 - .5 Acre, Cul-De-Sac
Story 3
Foundation Slab
Sewer Public Sewer
Water Public
Level or Stories 3 Stories
New Construction No
Schools
Elementary Schools Oakbrook
Middle Schools Oakbrook
High Schools Ft. Dorchester
Others
Financing Cash, Conventional, FHA, VA Loan
Read Less
Want to know what your home might be worth? Contact us for a FREE valuation!

Our team is ready to help you sell your home for the highest possible price ASAP






