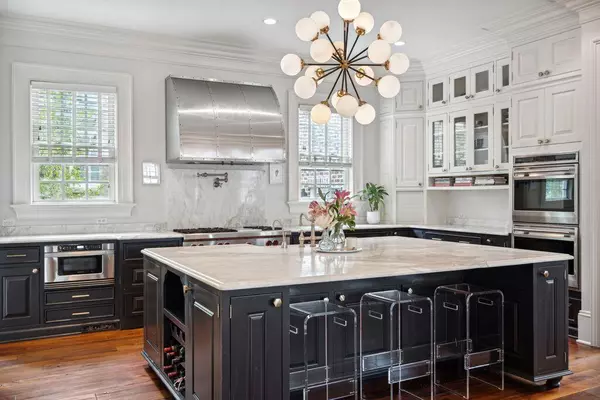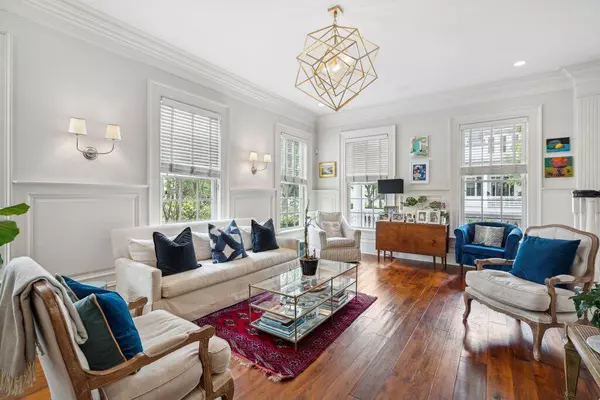Bought with The Boulevard Company, LLC
$2,050,000
$2,125,000
3.5%For more information regarding the value of a property, please contact us for a free consultation.
728 Stucco Ln Mount Pleasant, SC 29464
5 Beds
4.5 Baths
5,300 SqFt
Key Details
Sold Price $2,050,000
Property Type Single Family Home
Listing Status Sold
Purchase Type For Sale
Square Footage 5,300 sqft
Price per Sqft $386
Subdivision Belle Hall
MLS Listing ID 23010863
Sold Date 08/18/23
Bedrooms 5
Full Baths 4
Half Baths 1
Year Built 2008
Lot Size 8,276 Sqft
Acres 0.19
Property Description
Welcome to this spacious 3 story home in desirable Hibben at Belle Hall. An inviting front porch leads to a first floor featuring hand scraped oak floors, elegant crown moldings and high ceilings with a formal dining room with fireplace and a living room flooded with natural light. The open kitchen and family room with fireplace and eat in banquette are perfect for entertaining. The chefs Kitchen features a large Carrera marble island, Wolf 6 burner cook top with dramatic stainless hood, double electric wall ovens, Subzero refrigerator/freezer, Bosch dishwasher, and porcelain farm sink with Graf faucet.A spacious mud room with extensive cabinets leads to a large FROG with full bath. The master upstairs features a large shower and claw foot tub, roomy walk-in closet and a full-length private porch. The second floor has two additional bedrooms on with shared shower and separate vanities.
The expansive third floor includes a bedroom with walk in closet and full bath, an additional bedroom and a large game room plus a bonus room. Tons of options for an artist's studio, media room, or workout room, etc.
Another porch gives a great view of downtown fireworks!
This solidly built former builder's personal home boats brick and Hardie plank construction, Ipe decks and multi-level porches, a brick/iron fence with backyard pond and preserved forest views with room for a pool.
Don't miss the this opportunity to be close to shopping and dining in an award winning school district in a coveted neighborhood with two pools, playground and walking trails.
Features;
Exterior fully painted including all trim, railings, siding and garage doors. (May '23)
Front door stained, 2nd floor porch doors stained.
Fresh paint walls and trim First floor and Entire 3rd floor (walls and trim) painted. (June '23)
Wood floors polished (first floor and second floor landing)
HVAC Main and Aux unit new in 2017/18. (Separate 3rd unit for FROG)
Central vacuum
Rinnai tankless water heater (60 gal propane tank)
Home is very efficient with most months electric bill less than $200.
Backyard wetland and forest views will be preserved despite new construction. Very private backyard with room for a pool.
Chandeliers in kitchen, dining room, and living room do not convey.
Location
State SC
County Charleston
Area 42 - Mt Pleasant S Of Iop Connector
Region Hibben
City Region Hibben
Rooms
Primary Bedroom Level Upper
Master Bedroom Upper Ceiling Fan(s)
Interior
Interior Features Ceiling - Smooth, High Ceilings, Kitchen Island, Walk-In Closet(s), Central Vacuum, Bonus, Family, Formal Living, Frog Attached, Living/Dining Combo, Separate Dining
Heating Electric, Heat Pump
Cooling Central Air
Flooring Wood
Fireplaces Number 2
Fireplaces Type Dining Room, Family Room, Gas Log, Two
Exterior
Garage Spaces 2.0
Fence Brick, Wrought Iron
Community Features Dock Facilities, Pool, Walk/Jog Trails
Utilities Available Mt. P. W/S Comm
Waterfront Description Pond Site
Roof Type Asphalt, Metal
Porch Patio, Porch - Full Front
Total Parking Spaces 2
Building
Story 3
Foundation Raised Slab
Sewer Public Sewer
Water Public
Architectural Style Traditional
Level or Stories 3 Stories
New Construction No
Schools
Elementary Schools Belle Hall
Middle Schools Laing
High Schools Lucy Beckham
Others
Financing Cash, Conventional
Special Listing Condition Flood Insurance
Read Less
Want to know what your home might be worth? Contact us for a FREE valuation!

Our team is ready to help you sell your home for the highest possible price ASAP






