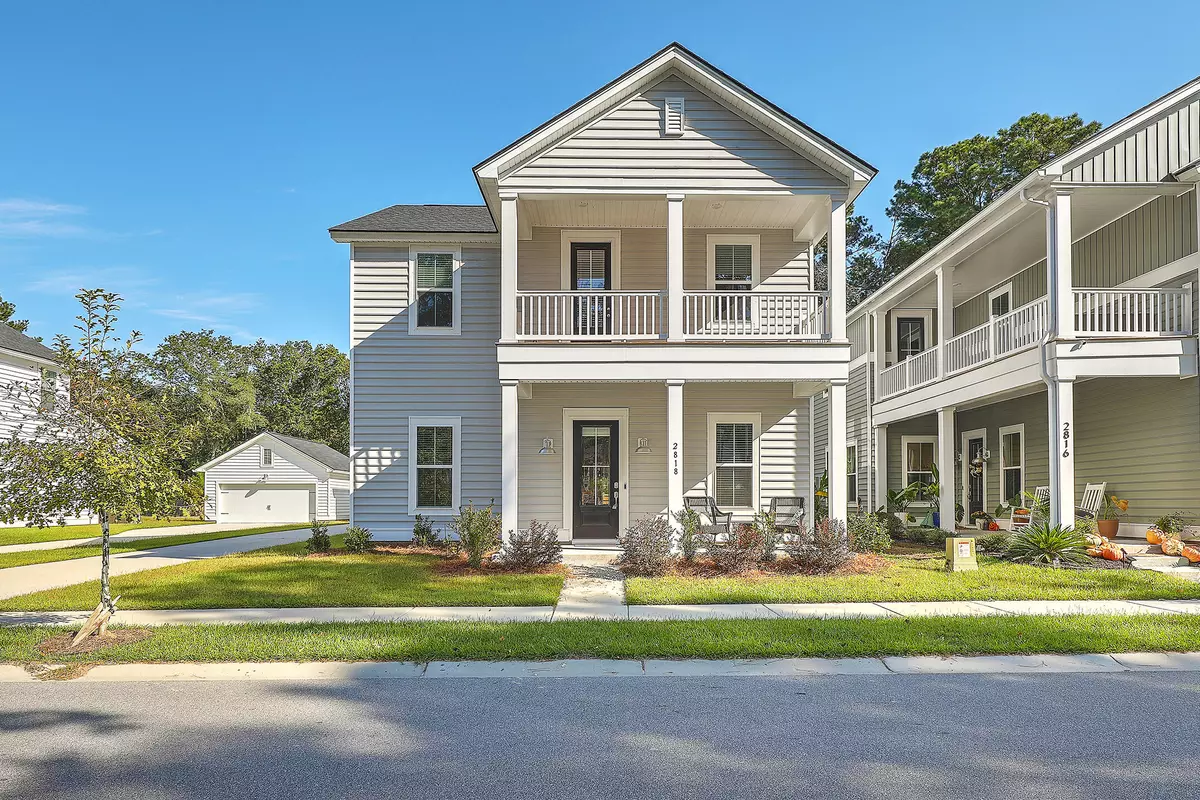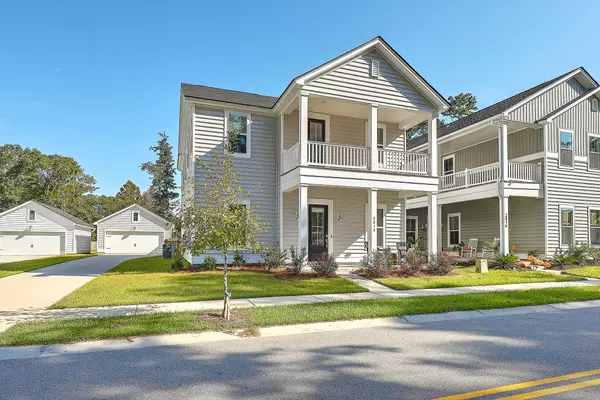Bought with ERA Wilder Realty, Inc
$599,000
$599,000
For more information regarding the value of a property, please contact us for a free consultation.
2818 Pinelog Ln Johns Island, SC 29455
5 Beds
3 Baths
2,592 SqFt
Key Details
Sold Price $599,000
Property Type Single Family Home
Sub Type Single Family Detached
Listing Status Sold
Purchase Type For Sale
Square Footage 2,592 sqft
Price per Sqft $231
Subdivision Hampton Mill
MLS Listing ID 23012537
Sold Date 08/24/23
Bedrooms 5
Full Baths 3
Year Built 2021
Lot Size 6,969 Sqft
Acres 0.16
Property Description
John's Island is calling and ready for you to call it home today! Nestled in the eagerly sought out Hampton Mill neighborhood this pristine Charleston single home, built in 2021, has all the feel of country living yet is minutes from the airport, downtown Charleston, James Island, West Ashley, Folly Beach, and all the Lowcountry has to offer. A gracious foyer welcomes you into the bright, airy, open living space with a gas log fireplace and opens to the deluxe kitchen which shines with upgraded gourmet cabinets, center eat-in island, double wall oven, a gas cooktop, and quartz countertops. Unwind in your upstairs master suite with walk-in rain head shower with frameless glass doors, relaxing tub, cultured marble double sink vanity, and walk-in closet. 3 additional bedrooms and full bathA 5th bedroom downstairs is perfect for guests or home office. Tons of storage. Spend your evenings relaxing on the screen porch overlooking the fully fenced-in yard. The detached 2car garage is spacious with plenty of room. This is an awesome community for children with the play park right out the front door, bike and hiking trails, and lots of space to explore!
Location
State SC
County Charleston
Area 23 - Johns Island
Rooms
Primary Bedroom Level Upper
Master Bedroom Upper Ceiling Fan(s), Walk-In Closet(s)
Interior
Interior Features Ceiling - Smooth, High Ceilings, Kitchen Island, Walk-In Closet(s), Ceiling Fan(s), Eat-in Kitchen, Family, Entrance Foyer, Living/Dining Combo, Pantry
Heating Electric
Cooling Central Air
Flooring Ceramic Tile, Laminate
Fireplaces Number 1
Fireplaces Type Family Room, Gas Log, One
Window Features Window Treatments
Exterior
Garage Spaces 2.0
Fence Fence - Wooden Enclosed
Community Features Park, Trash, Walk/Jog Trails
Utilities Available Charleston Water Service, Dominion Energy, John IS Water Co
Roof Type Architectural
Porch Front Porch, Screened
Total Parking Spaces 2
Building
Lot Description 0 - .5 Acre
Story 2
Foundation Slab
Sewer Public Sewer
Water Public
Architectural Style Charleston Single
Level or Stories Two
Structure Type Vinyl Siding
New Construction No
Schools
Elementary Schools Angel Oak
Middle Schools Haut Gap
High Schools St. Johns
Others
Financing Any,Cash
Read Less
Want to know what your home might be worth? Contact us for a FREE valuation!

Our team is ready to help you sell your home for the highest possible price ASAP





