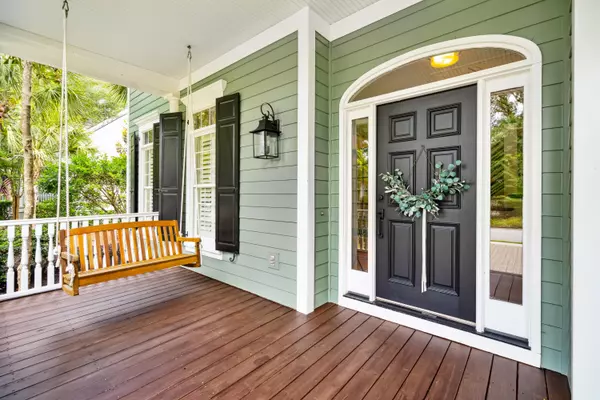Bought with Keller Williams Realty Charleston
$1,730,000
$1,775,000
2.5%For more information regarding the value of a property, please contact us for a free consultation.
3601 Henrietta Hartford Rd Mount Pleasant, SC 29466
5 Beds
4.5 Baths
3,992 SqFt
Key Details
Sold Price $1,730,000
Property Type Single Family Home
Sub Type Single Family Detached
Listing Status Sold
Purchase Type For Sale
Square Footage 3,992 sqft
Price per Sqft $433
Subdivision Park West
MLS Listing ID 23012146
Sold Date 08/22/23
Bedrooms 5
Full Baths 4
Half Baths 1
Year Built 2002
Lot Size 0.380 Acres
Acres 0.38
Property Description
Step inside to a beautifully renovated kitchen featuring a large island with seating, perfect for gathering with family and friends. The double ovens + gas cooktop make meal preparation a breeze. The family room offers a cozy retreat, with a fireplace providing warmth and ambiance. The bedrooms are spacious and each one has a bathroom access from within the room. The fully fenced backyard is a true paradise, with a sparkling pool, sauna and cabana providing the ultimate in relaxation and entertainment. The property has a large screened porch and gas service for a grill. A new roof and the encapsulated crawl space ensures peace of mind. Great location, close to recreation areas, shopping, the beaches and downtown Charleston. This house was featured in Charleston Home + Design Magazine.
Location
State SC
County Charleston
Area 41 - Mt Pleasant N Of Iop Connector
Region Tennyson
City Region Tennyson
Rooms
Primary Bedroom Level Upper
Master Bedroom Upper Walk-In Closet(s)
Interior
Interior Features Ceiling - Smooth, High Ceilings, Kitchen Island, Walk-In Closet(s), Family, Formal Living, Entrance Foyer, Pantry, Separate Dining
Heating Heat Pump
Cooling Central Air
Flooring Ceramic Tile, Wood
Fireplaces Number 2
Fireplaces Type Family Room, Other (Use Remarks), Two
Exterior
Garage Spaces 3.0
Pool In Ground
Community Features Park, Pool, Trash, Walk/Jog Trails
Roof Type Architectural
Porch Screened
Total Parking Spaces 3
Private Pool true
Building
Lot Description 0 - .5 Acre, Level
Story 2
Foundation Crawl Space
Water Private, Public
Architectural Style Colonial
Level or Stories Two
Structure Type Cement Plank
New Construction No
Schools
Elementary Schools Laurel Hill Primary
Middle Schools Cario
High Schools Wando
Others
Financing Any
Read Less
Want to know what your home might be worth? Contact us for a FREE valuation!

Our team is ready to help you sell your home for the highest possible price ASAP





