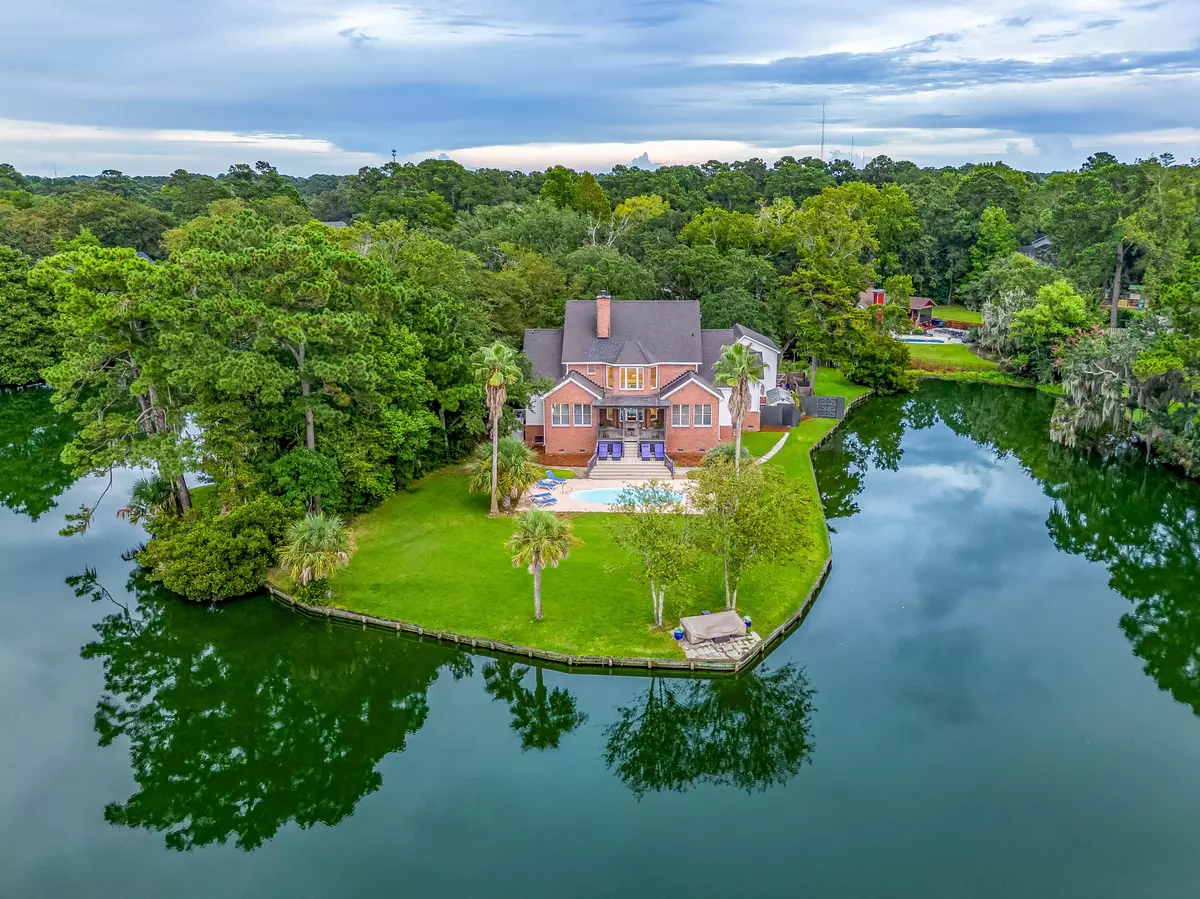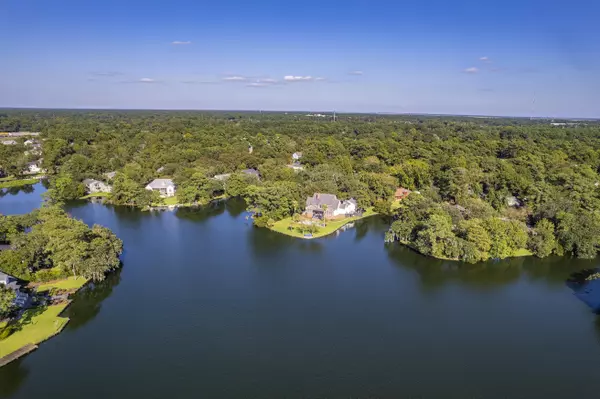Bought with William Means Real Estate, LLC
$1,810,000
$1,799,000
0.6%For more information regarding the value of a property, please contact us for a free consultation.
709 Blue Jack Pt Mount Pleasant, SC 29464
4 Beds
3.5 Baths
4,056 SqFt
Key Details
Sold Price $1,810,000
Property Type Single Family Home
Sub Type Single Family Detached
Listing Status Sold
Purchase Type For Sale
Square Footage 4,056 sqft
Price per Sqft $446
Subdivision Wakendaw Lakes
MLS Listing ID 23020131
Sold Date 10/27/23
Bedrooms 4
Full Baths 3
Half Baths 1
Year Built 1993
Lot Size 0.610 Acres
Acres 0.61
Property Sub-Type Single Family Detached
Property Description
This magnificent lakefront oasis is nestled in the coveted Wakendaw Lakes community. The grand lot sets the stage for a truly extraordinary home. Stepping inside, you're greeted by an inviting office space and a formal dining area. Continuing your journey, you'll discover an open and bright living area seamlessly connecting to a cozy sitting area and the expansive kitchen. You'll then find a bonus room with limitless possibilities! The main floor graciously offers a primary bedroom retreat with a lavish ensuite for your comfort and relaxation. Upstairs you will find 3 additional bedrooms, 2 baths, and an office space offering the potential to expand into a 5th bedroom. Outside, a sparkling pool awaits, offering the perfect spot to unwind while enjoying breathtaking water views.
Location
State SC
County Charleston
Area 42 - Mt Pleasant S Of Iop Connector
Rooms
Primary Bedroom Level Lower
Master Bedroom Lower Ceiling Fan(s), Garden Tub/Shower, Outside Access, Walk-In Closet(s)
Interior
Interior Features Ceiling - Cathedral/Vaulted, Ceiling - Smooth, Tray Ceiling(s), High Ceilings, Kitchen Island, Walk-In Closet(s), Ceiling Fan(s), Bonus, Family, Frog Attached, Great, Separate Dining
Heating Heat Pump
Cooling Central Air
Flooring Wood
Fireplaces Number 1
Fireplaces Type Gas Log, Great Room, One
Laundry Laundry Room
Exterior
Exterior Feature Lawn Irrigation
Garage Spaces 2.0
Pool In Ground
Community Features Trash
Utilities Available Dominion Energy, Mt. P. W/S Comm
Waterfront Description Lake Front,Seawall
Roof Type Asphalt
Porch Deck, Patio
Total Parking Spaces 2
Private Pool true
Building
Lot Description .5 - 1 Acre
Story 2
Foundation Crawl Space
Sewer Public Sewer
Water Public
Architectural Style Traditional
Level or Stories Two
Structure Type Brick Veneer,Wood Siding
New Construction No
Schools
Elementary Schools James B Edwards
Middle Schools Moultrie
High Schools Lucy Beckham
Others
Financing Any
Read Less
Want to know what your home might be worth? Contact us for a FREE valuation!

Our team is ready to help you sell your home for the highest possible price ASAP





