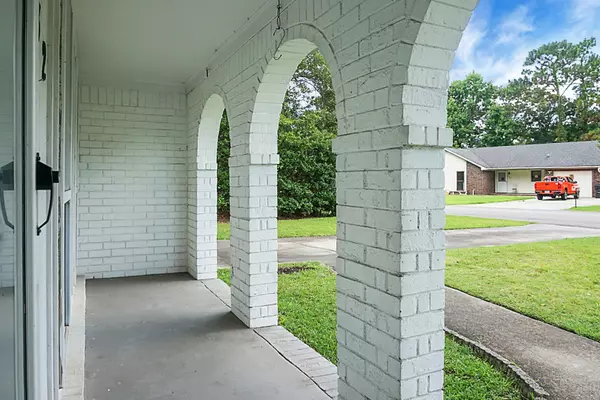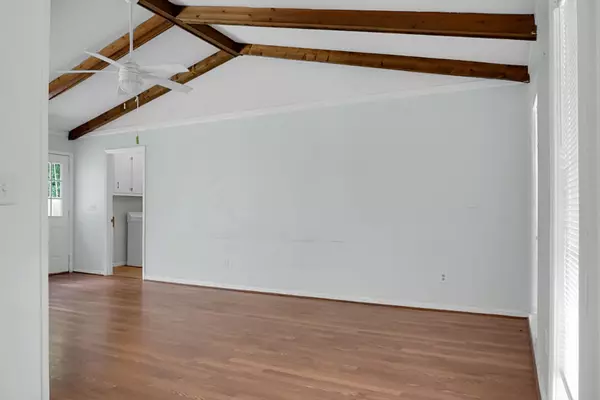Bought with Keller Williams Realty Charleston
$275,000
$265,000
3.8%For more information regarding the value of a property, please contact us for a free consultation.
132 James Rd Summerville, SC 29486
3 Beds
2 Baths
1,479 SqFt
Key Details
Sold Price $275,000
Property Type Single Family Home
Sub Type Single Family Detached
Listing Status Sold
Purchase Type For Sale
Square Footage 1,479 sqft
Price per Sqft $185
Subdivision Sangaree
MLS Listing ID 23015556
Sold Date 09/05/23
Bedrooms 3
Full Baths 2
Year Built 1981
Property Description
Welcome to your new home in the desirable Sangaree neighborhood! This spacious 3-bedroom, 2-bath residence offers comfortable living with its well-designed layout and convenient features. With 1,479 square feet of living space, this home provides both space and functionality.Situated in a growing area, you'll enjoy the convenience of new shops and restaurants just moments away. The neighborhood itself boasts an elementary and intermediate school, making it an ideal location.As you enter the home, you'll be greeted by the inviting living room, featuring vaulted ceilings that create an open and airy atmosphere. The kitchen is equipped with tile flooring, wood cabinets, a pantry, a flat-top stove, refrigerator, and a built-inmicrowave. The eat-in kitchen area provides a lovely space to enjoy meals while overlooking the backyard. A charming shell chandelier adds a touch of coastal elegance.
The living room also features vaulted ceilings and a cozy fireplace, perfect for chilly evenings. A door leads to the back patio, where you can relax and unwind. The mounted TV in the living room will stay with the home, adding convenience for your entertainment needs.
The laundry room offers additional storage space with cabinets, making laundry chores a breeze.
The owner's suite is designed for comfort and style, featuring a dressing area, wood flooring, a walk-in closet, and ceiling fans. The en-suite bathroom includes a walk-in shower, providing a luxurious retreat.
The second bedroom is an extra-large space, as two bedrooms were combined. It boasts two ceiling fans and can easily be converted back into two separate bedrooms if desired. The hall bathroom features tile flooring and a new vanity sink.
An additional bedroom space is located in a partially converted garage, offering flexibility and versatility. The partial garage area with a garage door provides a convenient space to store yard equipment. Additionally, a large shed in the backyard offers even more storage options.
This home is designed for low maintenance, with a brick exterior and a slab foundation. Gutters are installed for added convenience.
Don't miss this opportunity to make this Sangaree home yours. Schedule your viewing today and envision the comfortable and convenient lifestyle that awaits you in this lovely residence.
Location
State SC
County Berkeley
Area 74 - Summerville, Ladson, Berkeley Cty
Region Spring Lake Village
City Region Spring Lake Village
Rooms
Primary Bedroom Level Lower
Master Bedroom Lower Ceiling Fan(s), Walk-In Closet(s)
Interior
Interior Features Ceiling - Cathedral/Vaulted, Walk-In Closet(s), Ceiling Fan(s), Eat-in Kitchen, Great, Pantry
Heating Heat Pump
Cooling Central Air
Flooring Ceramic Tile
Fireplaces Number 1
Fireplaces Type Family Room, One
Exterior
Community Features Park, Trash, Walk/Jog Trails
Utilities Available BCW & SA, Berkeley Elect Co-Op
Roof Type Architectural
Porch Porch - Full Front
Building
Lot Description Interior Lot, Level
Story 1
Foundation Slab
Sewer Public Sewer
Water Public
Architectural Style Ranch
Level or Stories One
New Construction No
Schools
Elementary Schools Sangaree
Middle Schools Sangaree Intermediate
High Schools Stratford
Others
Financing Any
Read Less
Want to know what your home might be worth? Contact us for a FREE valuation!

Our team is ready to help you sell your home for the highest possible price ASAP






