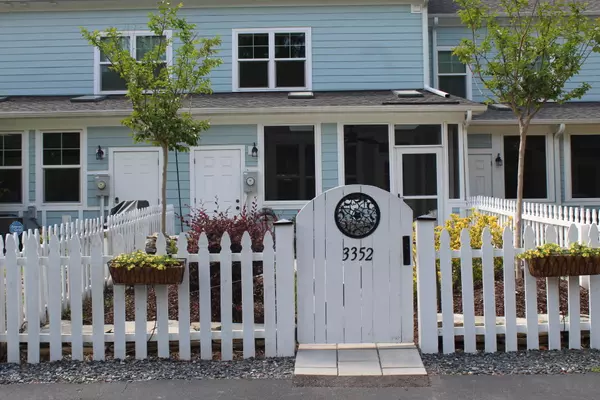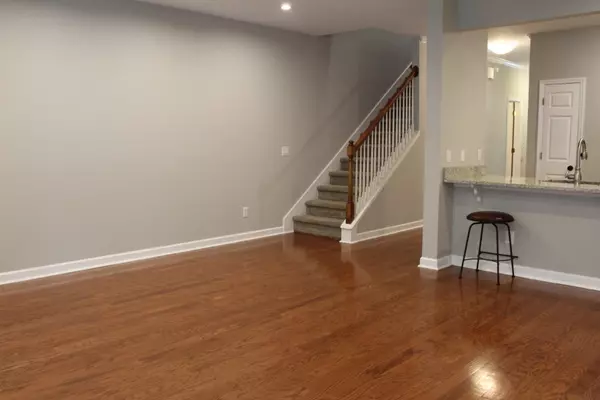Bought with Keller Williams Realty Charleston
$450,000
$465,000
3.2%For more information regarding the value of a property, please contact us for a free consultation.
3352 Billings St Mount Pleasant, SC 29466
2 Beds
2.5 Baths
1,444 SqFt
Key Details
Sold Price $450,000
Property Type Single Family Home
Sub Type Single Family Attached
Listing Status Sold
Purchase Type For Sale
Square Footage 1,444 sqft
Price per Sqft $311
Subdivision Hamlin Plantation
MLS Listing ID 23009288
Sold Date 06/09/23
Bedrooms 2
Full Baths 2
Half Baths 1
Year Built 2001
Lot Size 2,178 Sqft
Acres 0.05
Property Description
This well maintained, move in ready home will not last. The entire exterior of the unit recently had an extensive renovation, including new impact glass windows, siding, new roofs, and rain gutters. The interior of this home has been meticulously taken care of. Home has an open floor plan which is great for living & entertaining. There is a sperate dining area at the front of the home which could be used as office or dining area. Off of the back of the home is an additional outside living space with a good size screened in porch and recently upgraded outside patio with new landscaping. The Master bedroom on the second floor has generous walk-in closet, ensuite bath with soaking tub,2 sinks & water closet. 2nd bedroom has its own bath as well, with an additional Half bath on themain level. This fantastic neighborhood is close to shopping, beaches and local restaurants There is a Jr. Olympic pool with water slide, full fitness center, nature trails, walking/jogging path, tennis courts, playground and a clubhouse that can be used for private functions. There are many social events throughout the year for adults and kids.
Location
State SC
County Charleston
Area 41 - Mt Pleasant N Of Iop Connector
Region Madison
City Region Madison
Rooms
Primary Bedroom Level Upper
Master Bedroom Upper Ceiling Fan(s), Walk-In Closet(s)
Interior
Interior Features Ceiling - Smooth, Tray Ceiling(s), High Ceilings, Walk-In Closet(s), Ceiling Fan(s), Living/Dining Combo, Pantry, Separate Dining
Heating Natural Gas
Cooling Central Air
Flooring Wood
Window Features Window Treatments
Laundry Laundry Room
Exterior
Exterior Feature Balcony, Lighting
Fence Fence - Wooden Enclosed
Community Features Clubhouse, Fitness Center, Pool, RV/Boat Storage, Tennis Court(s), Trash, Walk/Jog Trails
Utilities Available Dominion Energy, Mt. P. W/S Comm
Roof Type Architectural
Porch Patio, Front Porch, Screened
Building
Lot Description 0 - .5 Acre, Level
Story 2
Foundation Slab
Sewer Public Sewer
Water Public
Level or Stories Two
Structure Type Cement Plank
New Construction No
Schools
Elementary Schools Jennie Moore
Middle Schools Laing
High Schools Wando
Others
Financing Any,Cash
Read Less
Want to know what your home might be worth? Contact us for a FREE valuation!

Our team is ready to help you sell your home for the highest possible price ASAP





