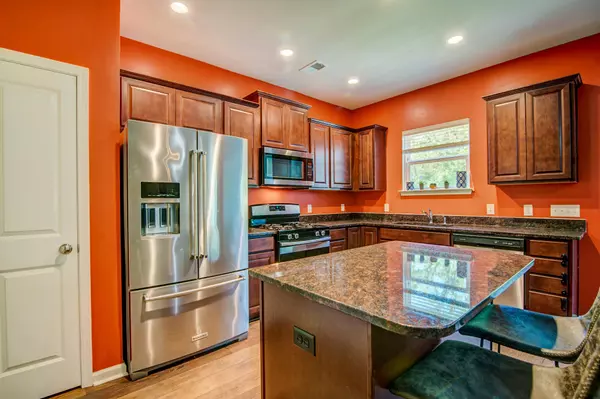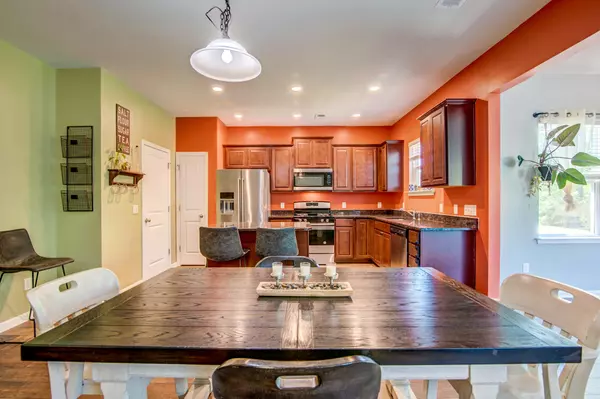Bought with Real Estate Advocates LC
$450,000
$425,000
5.9%For more information regarding the value of a property, please contact us for a free consultation.
2011 Elvington Rd Johns Island, SC 29455
4 Beds
2.5 Baths
2,465 SqFt
Key Details
Sold Price $450,000
Property Type Single Family Home
Sub Type Single Family Detached
Listing Status Sold
Purchase Type For Sale
Square Footage 2,465 sqft
Price per Sqft $182
Subdivision Oakfield
MLS Listing ID 21010596
Sold Date 05/27/21
Bedrooms 4
Full Baths 2
Half Baths 1
Year Built 2017
Lot Size 10,018 Sqft
Acres 0.23
Property Description
Welcome to Oakfield on Johns Island, you will be delighted to see this well appointed two story home with tons of extras and with a private rear wooded lot! As you enter the home you are greeted with beautiful wood floors that expand throughout the entire first floor and living areas and open into the great room and the formal sitting area on the front of the home. There is a dedicated front office on the front of the home with french doors. The Great room boasts a wall of windows brining in bountiful natural light, ceiling fan and is open to the large kitchen. The kitchen comes equipped with an island, deep sink, canned and pendant lighting, gas range, granite countertops, back splash as well as an abundance of cabinetry and counter space. There is a Formal Dining room right off of theof the kitchen which also boasts walls of windows overlooking the rear yard as well as letting the natural light to spill in. As you ascend up the stairs to the second floor, you are welcomed into a generous flex space that can be used in a multitudes of ways. The owners bedroom is located upstairs as well, with crown molding, ceiling fan, large walk in closet and a large owners suite. The owners suite showcases an oversized shower, dual vanity sink.. Additional bedrooms are also located on the second floor and share the full bathroom between them which has dual vanity as well as a tiled tub/shower. Both bedroom are spacious and have generous closet space. Off of the dining area is your access to the rear yard that has a great patio and is private and wooded! Oakfield neighborhood amenities include a 6 lane swimming pool and play park!
Location
State SC
County Charleston
Area 23 - Johns Island
Rooms
Primary Bedroom Level Upper
Master Bedroom Upper Ceiling Fan(s), Garden Tub/Shower, Walk-In Closet(s)
Interior
Interior Features Ceiling - Smooth, Tray Ceiling(s), High Ceilings, Kitchen Island, Walk-In Closet(s), Ceiling Fan(s), Eat-in Kitchen, Family, Entrance Foyer, Office, Pantry
Heating Heat Pump
Cooling Central Air
Flooring Wood
Laundry Dryer Connection, Laundry Room
Exterior
Garage Spaces 2.0
Community Features Park, Pool, Trash, Walk/Jog Trails
Roof Type Asphalt
Porch Patio, Front Porch
Total Parking Spaces 2
Building
Lot Description Wooded
Story 2
Foundation Slab
Sewer Public Sewer
Water Public
Architectural Style Traditional
Level or Stories Two
Structure Type Vinyl Siding
New Construction No
Schools
Elementary Schools Mt. Zion
Middle Schools Haut Gap
High Schools St. Johns
Others
Financing Any,Cash,Conventional,FHA,VA Loan
Special Listing Condition 10 Yr Warranty
Read Less
Want to know what your home might be worth? Contact us for a FREE valuation!

Our team is ready to help you sell your home for the highest possible price ASAP





