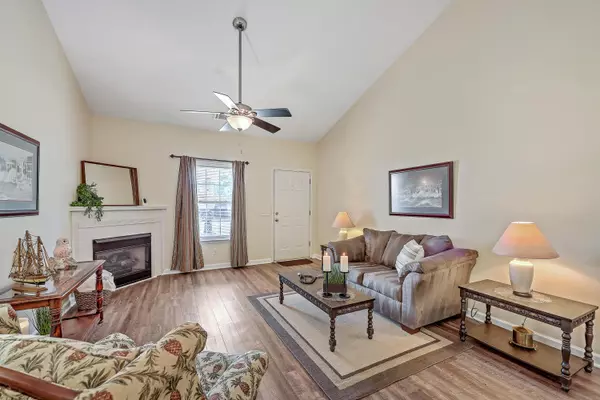Bought with Keller Williams Realty Charleston
$266,000
$269,987
1.5%For more information regarding the value of a property, please contact us for a free consultation.
100 Bridgetown Rd #2a Goose Creek, SC 29445
2 Beds
2 Baths
1,172 SqFt
Key Details
Sold Price $266,000
Property Type Single Family Home
Listing Status Sold
Purchase Type For Sale
Square Footage 1,172 sqft
Price per Sqft $226
Subdivision Crowfield Plantation
MLS Listing ID 23017523
Sold Date 08/31/23
Bedrooms 2
Full Baths 2
Year Built 2001
Lot Size 1,742 Sqft
Acres 0.04
Property Description
This charming home is very conveniently located in Crowfield Plantation on a cul-de-sac. An inviting front porch is a welcome invitation for friends & family to visit. The combined living and dining area with vaulted ceilings, offer a generous area for daily life and entertaining guests. A bright kitchen with beautiful tile backsplash, white cabinetry with under cabinet lighting, and walk-in pantry provide great prep space & storage. There is a wonderfully private covered patio just off the kitchen to be enjoyed at your leisure. The spacious Master suite is conveniently located to the rear of the home and the roomy guest bedroom to the front. With a new roof, Vinyl floors, and lawn maintenance included, this is a buyer's dream come true. Schedule your tour today!$1000 credit available toward buyer's closing costs and pre-paids with acceptable offer and use of preferred lender.
Location
State SC
County Berkeley
Area 73 - G. Cr./M. Cor. Hwy 17A-Oakley-Hwy 52
Region Bridgetowne Place
City Region Bridgetowne Place
Rooms
Primary Bedroom Level Lower
Master Bedroom Lower Ceiling Fan(s), Walk-In Closet(s)
Interior
Interior Features Ceiling - Cathedral/Vaulted, Walk-In Closet(s), Ceiling Fan(s), Living/Dining Combo, Pantry
Heating Electric, Heat Pump
Cooling Central Air
Flooring Ceramic Tile
Fireplaces Number 1
Fireplaces Type Gas Log, Living Room, One
Laundry Laundry Room
Exterior
Exterior Feature Lawn Irrigation
Garage Spaces 1.0
Fence Privacy, Fence - Wooden Enclosed
Community Features Clubhouse, Golf Course, Park, Pool, RV/Boat Storage, Tennis Court(s), Trash, Walk/Jog Trails
Roof Type Architectural
Porch Patio, Covered, Front Porch
Total Parking Spaces 1
Building
Lot Description 0 - .5 Acre, Cul-De-Sac, Level
Story 1
Foundation Slab
Sewer Public Sewer
Water Public
Level or Stories One
New Construction No
Schools
Elementary Schools Westview
Middle Schools Westview
High Schools Stratford
Others
Financing Any, Cash, Conventional, FHA, VA Loan
Read Less
Want to know what your home might be worth? Contact us for a FREE valuation!

Our team is ready to help you sell your home for the highest possible price ASAP






