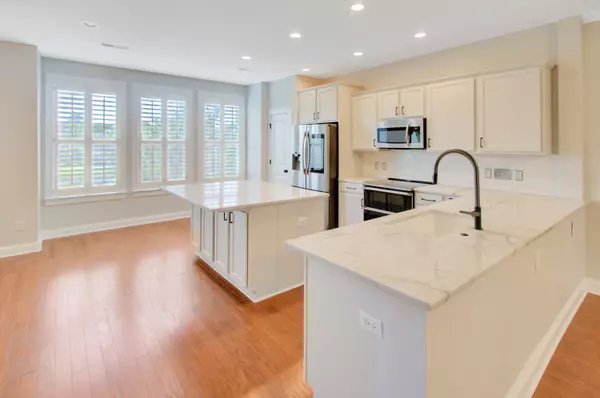Bought with Keller Williams Key
$495,000
$510,000
2.9%For more information regarding the value of a property, please contact us for a free consultation.
2424 Kendall Dr Charleston, SC 29414
3 Beds
2.5 Baths
2,001 SqFt
Key Details
Sold Price $495,000
Property Type Single Family Home
Sub Type Single Family Attached
Listing Status Sold
Purchase Type For Sale
Square Footage 2,001 sqft
Price per Sqft $247
Subdivision Carolina Bay
MLS Listing ID 23017052
Sold Date 08/29/23
Bedrooms 3
Full Baths 2
Half Baths 1
Year Built 2009
Lot Size 2,613 Sqft
Acres 0.06
Property Description
Located in the highly sought after Essex section of Carolina Bay, welcome to this gorgeous 3 bedroom, 2.5 bath townhome in the heart of West Ashley. This home has a front row view of the natural habitat surrounding a neighborhood pond and just a short walk to the neighborhood amenity center. 2424 Kendall has a perfect flow with a bright and airy open floorplan awash with architectural details including plantation shutters throughout. The kitchen features brand new granite counters, a newly expanded center island, and new designer fixtures. Equipped with Cafe Smart induction and convection double oven range with a microwave and even a smart refrigerator, this kitchen is a chef's dream. The entire home features ''Smart'' technology and is also equipped with a security system.Upstairs, you will find the bedrooms and fully remodeled bathrooms featuring new toilets, tile, all new light fixtures, vanities and new carpet in the bedrooms. The spacious owner's suite can comfortably fit a king size bed and features custom built-in shelving in the walk-in closet. The owner's en-suite bathroom has been updated to have a large walk-in tiled shower and a beautiful stand-alone porcelain tub. If this isn't enough to entice you, how about a brand new washer and dryer that will convey along with a new HVAC unit replaced in 2022? Travel down to the lowest level of this home and you'll be pleasantly impressed with the nearly 1000 sqft of drive under garage, perfect for added storage of those kayaks you plan to use when you head towards the amazing amenity center which includes a resort style pool, firepits, and a children's park that has a natural kayak launch. Come check it out!
Location
State SC
County Charleston
Area 12 - West Of The Ashley Outside I-526
Region Essex
City Region Essex
Rooms
Primary Bedroom Level Upper
Master Bedroom Upper Ceiling Fan(s), Garden Tub/Shower, Walk-In Closet(s)
Interior
Interior Features Ceiling - Cathedral/Vaulted, Ceiling - Smooth, Tray Ceiling(s), High Ceilings, Garden Tub/Shower, Kitchen Island, Walk-In Closet(s), Ceiling Fan(s), Eat-in Kitchen, Living/Dining Combo, Pantry
Heating Electric
Cooling Central Air
Flooring Ceramic Tile, Wood
Fireplaces Number 1
Fireplaces Type Family Room, Gas Connection, One
Laundry Laundry Room
Exterior
Exterior Feature Balcony
Garage Spaces 2.0
Community Features Dog Park, Lawn Maint Incl, Pool, Trash, Walk/Jog Trails
Utilities Available Charleston Water Service, Dominion Energy
Waterfront Description Pond
Roof Type Architectural
Total Parking Spaces 2
Building
Story 2
Foundation Slab
Sewer Public Sewer
Water Public
Level or Stories Two
Structure Type Brick Veneer, Cement Plank
New Construction No
Schools
Elementary Schools Oakland
Middle Schools C E Williams
High Schools West Ashley
Others
Financing Cash, Conventional, FHA, VA Loan
Special Listing Condition Flood Insurance
Read Less
Want to know what your home might be worth? Contact us for a FREE valuation!

Our team is ready to help you sell your home for the highest possible price ASAP





