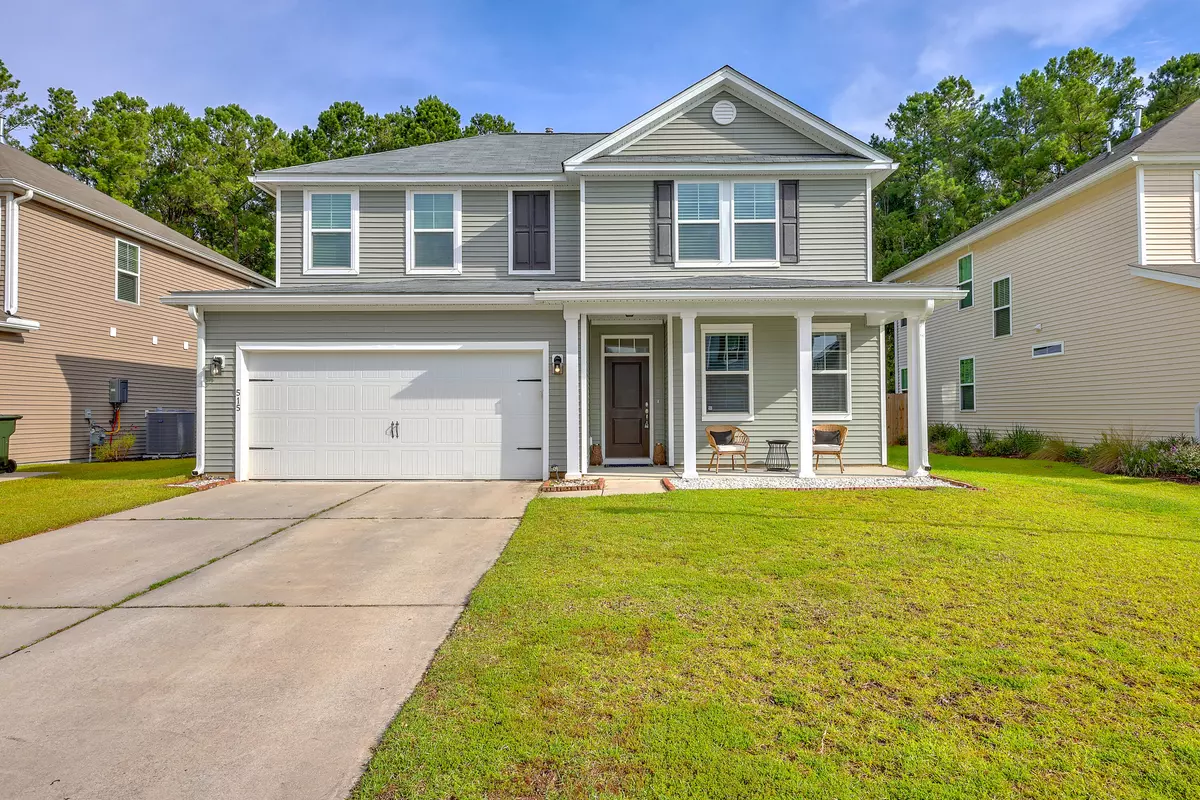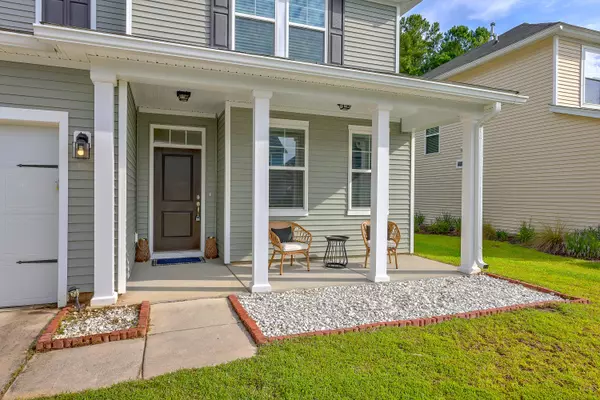Bought with The Gabel Groups Powered by Keller Williams
$390,000
$390,000
For more information regarding the value of a property, please contact us for a free consultation.
515 Man O War Ln Moncks Corner, SC 29461
4 Beds
3 Baths
2,614 SqFt
Key Details
Sold Price $390,000
Property Type Single Family Home
Listing Status Sold
Purchase Type For Sale
Square Footage 2,614 sqft
Price per Sqft $149
Subdivision The Village At Fairmont South
MLS Listing ID 23013767
Sold Date 08/21/23
Bedrooms 4
Full Baths 3
Year Built 2018
Lot Size 6,534 Sqft
Acres 0.15
Property Description
Welcome to your dream home. Fresh curb appeal greets you at the door welcoming you home each day. Once inside you'll fall in love with this well though out layout. Continue past the extended foyer to the main living area that feels bright and airy while providing purpose for each space. The chef's kitchen is attention grabbing and provides a greatly oversized island, brilliant upgraded quartz countertops, coastal blue ceramic tile backsplash and bright white shaker cabinets. The stainless appliances add a touch of luxury. Opposite the kitchen is a spacious dining space large enough for even the most prestigious of tables. The main living area is large and easy to use space. It overlooks the covered back porch which would be easy to screen in, pond and wetlands for privacy and views ofwildlife. In the rear of the home is the private, spacious owner's suite. The ensuite features ceramic tiled flooring, a separate tub and tiled shower. The double vanity has espresso cabinets and granite countertops. The closet won't disappoint and has plenty of room for all your storage. Downstairs also features the spacious laundry room doubling as a mud room from the garage. At the front of the home is a bedroom and full bathroom perfect to use as an in-law suite, guest quarters or even as an office/flex space. Upstairs you'll be surprised to find a HUGE loft space. Off of the loft is ample storage, two good-sized secondary bedrooms and a secondary bathroom.
The backyard is a clean slate. Already fenced and with a covered patio it is ready to be easily customized into the perfect outdoor oasis.
Location
State SC
County Berkeley
Area 72 - G.Cr/M. Cor. Hwy 52-Oakley-Cooper River
Rooms
Primary Bedroom Level Lower
Master Bedroom Lower Ceiling Fan(s), Garden Tub/Shower, Walk-In Closet(s)
Interior
Interior Features Ceiling - Smooth, High Ceilings, Kitchen Island, Walk-In Closet(s), Ceiling Fan(s), Eat-in Kitchen, Family, Entrance Foyer, Loft, In-Law Floorplan, Pantry
Heating Natural Gas
Cooling Central Air
Flooring Ceramic Tile, Laminate, Vinyl
Laundry Laundry Room
Exterior
Garage Spaces 2.0
Fence Privacy, Fence - Wooden Enclosed
Community Features Clubhouse, Park, Pool, Trash, Walk/Jog Trails
Utilities Available BCW & SA, Berkeley Elect Co-Op, Dominion Energy
Waterfront Description Pond
Roof Type Asphalt
Porch Patio, Covered, Front Porch
Total Parking Spaces 2
Building
Lot Description 0 - .5 Acre, Wetlands
Story 2
Foundation Slab
Sewer Public Sewer
Water Public
Architectural Style Traditional
Level or Stories Two
New Construction No
Schools
Elementary Schools Foxbank
Middle Schools Berkeley
High Schools Berkeley
Others
Financing Any, Cash, Conventional, FHA, VA Loan
Read Less
Want to know what your home might be worth? Contact us for a FREE valuation!

Our team is ready to help you sell your home for the highest possible price ASAP






