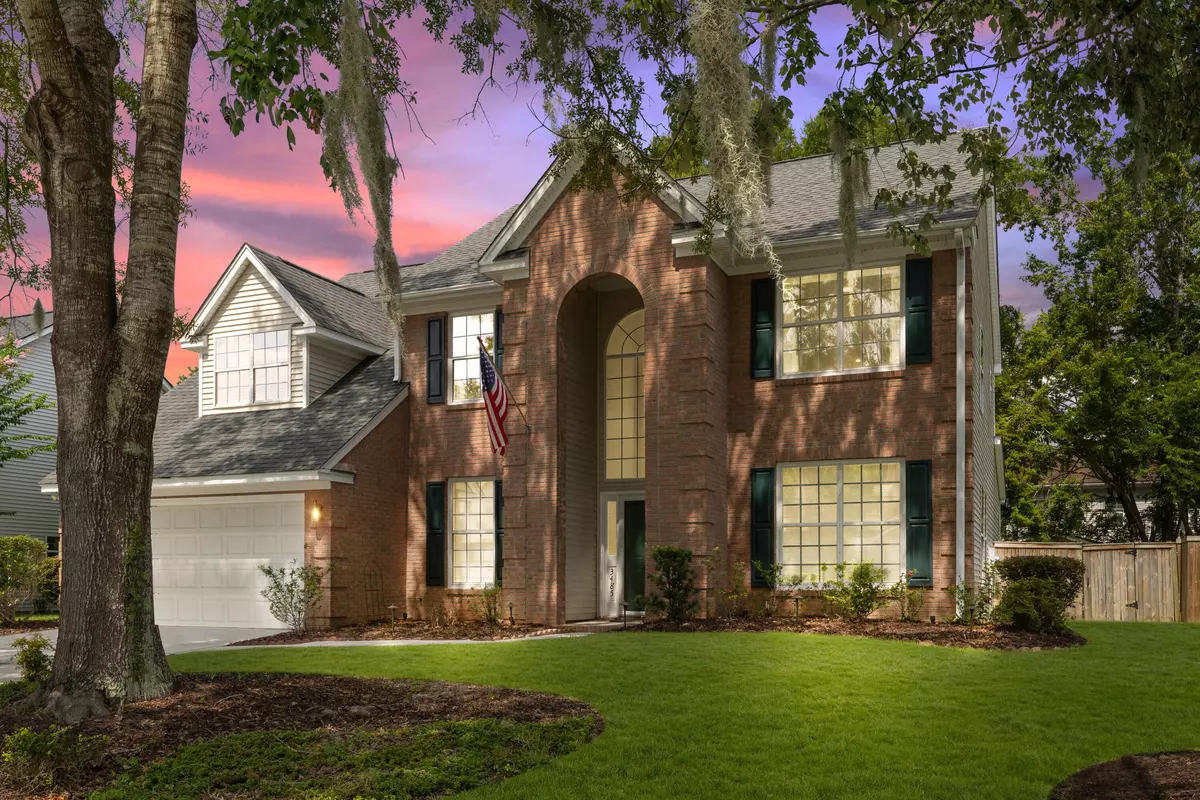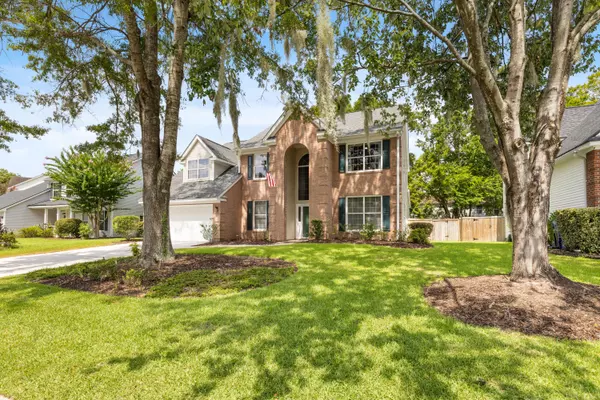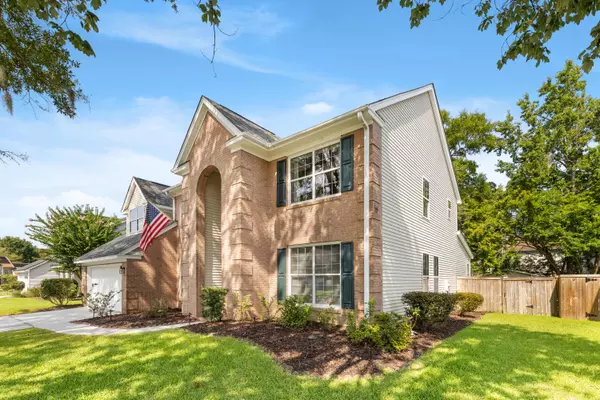Bought with Carolina One Real Estate
$575,000
$599,900
4.2%For more information regarding the value of a property, please contact us for a free consultation.
3485 Forest Glen Dr Charleston, SC 29414
4 Beds
3 Baths
3,115 SqFt
Key Details
Sold Price $575,000
Property Type Single Family Home
Listing Status Sold
Purchase Type For Sale
Square Footage 3,115 sqft
Price per Sqft $184
Subdivision Village Green
MLS Listing ID 23018880
Sold Date 11/17/23
Bedrooms 4
Full Baths 3
Year Built 1997
Lot Size 9,147 Sqft
Acres 0.21
Property Description
Improved Price!Meticulously maintained and recently updated, this modern beauty with 4 bedrooms/3 full baths waits to welcome you home in true southern warmth and style!Soaring cathedral ceilings and warm hardwoods greet you as you step in the door. To the right, french doors open to a spacious formal dining room/office which is currently being utilized as a 5th bedroom. A sitting room resides to the left of the entry ready for you to enjoy your favorite book and cup of morning coffee.The spacious kitchen has tons of cabinet space and a walk-in pantry. With SS appliances, granite counters, soft close cabinets/drawers, and tile backsplash, this kitchen is fit for a chef! A fully accessible bath with beautiful walk-in shower sits just off the kitchen. The bright open family, kitchenand dining area beckons connected family/friend gathering times. French doors lead to the roomy tiled porch overlooking a paved patio and fully fenced yard with storage shed.
Upstairs, you will find a spacious master suite with vaulted ceilings and a newly renovated en suite where the owners truly spared no expense! With a dual sink teak vanity and quartz countertop, walk-in shower with dual shower heads and wands, tiled floors, dual walk-in closets, and all the premium finishes galore, this truly is a must see!
Three additional bedrooms, one of which is a FROG with large laundry room attached finish out the second floor.
This home is EV friendly with a 240v outlet in the attached 2-car garage.
The Willows in Village Green is a family friendly neighborhood with mature trees, neighborhood pool and play park, and is conveniently located close to 526 access, downtown Charleston, the airport, area beaches, and all the shopping, dining, and history nestled west of the Ashley.
Welcome home!
Location
State SC
County Charleston
Area 12 - West Of The Ashley Outside I-526
Region The Willows
City Region The Willows
Rooms
Primary Bedroom Level Upper
Master Bedroom Upper Ceiling Fan(s), Multiple Closets, Walk-In Closet(s)
Interior
Interior Features Ceiling - Cathedral/Vaulted, Ceiling - Smooth, High Ceilings, Walk-In Closet(s), Ceiling Fan(s), Bonus, Family, Formal Living, Frog Attached, Office, Pantry, Separate Dining, Study
Heating Electric, Heat Pump
Cooling Central Air
Flooring Ceramic Tile, Wood
Fireplaces Number 1
Fireplaces Type Family Room, Gas Log, One
Laundry Laundry Room
Exterior
Exterior Feature Lighting
Garage Spaces 2.0
Fence Fence - Wooden Enclosed
Community Features Pool, Walk/Jog Trails
Utilities Available Charleston Water Service, Dominion Energy
Roof Type Asphalt
Handicap Access Handicapped Equipped
Porch Patio, Screened
Total Parking Spaces 2
Building
Lot Description 0 - .5 Acre
Story 2
Foundation Slab
Sewer Public Sewer
Water Public
Architectural Style Traditional
Level or Stories Two
New Construction No
Schools
Elementary Schools Drayton Hall
Middle Schools C E Williams
High Schools West Ashley
Others
Financing Any
Read Less
Want to know what your home might be worth? Contact us for a FREE valuation!

Our team is ready to help you sell your home for the highest possible price ASAP






