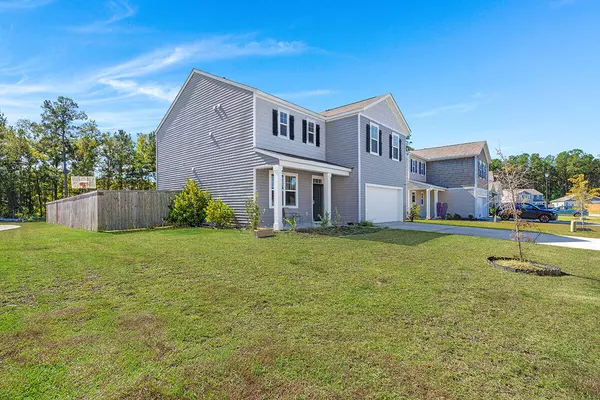Bought with Jason Mitchell Real Estate South Carolina LLC
$325,000
$325,000
For more information regarding the value of a property, please contact us for a free consultation.
337 Mincy Street Moncks Corner, SC 29461
4 Beds
2.5 Baths
2,338 SqFt
Key Details
Sold Price $325,000
Property Type Single Family Home
Listing Status Sold
Purchase Type For Sale
Square Footage 2,338 sqft
Price per Sqft $139
Subdivision Spring Grove Plantation
MLS Listing ID 23023663
Sold Date 11/20/23
Bedrooms 4
Full Baths 2
Half Baths 1
Year Built 2014
Lot Size 10,018 Sqft
Acres 0.23
Property Description
This charming 4 bedroom home is nestled on a large corner lot that backs up to a pond in the lovely neighborhood of Spring Grove Plantation. A little TLC would make this the perfect home! When you walk through the front door, you are greeted with luxury vinyl plank floors and tall smooth ceilings. The open floor plan creates an airy atmosphere and the perfect spacious area for entertaining family and friends. The kitchen features a kitchen island, perfect for a breakfast bar! The large upstairs master bedroom is complete with multiple walk-in closets, and an en-suite bathroom. Step out back into the fenced in backyard and enjoy the wildlife the pond brings. The backyard is perfect for grilling out with friends while the kids and family pet run around.Spring Grove Plantation offers an abundance of amenities including a community pool, walking trails and RV/Boat storage. This home is conveniently located near Hwy 52, making travel a breeze. It is just a short drive to Moncks Corner, Goose Creek and Summerville, where you will find ample local shopping, dining and entertainment options. Don't wait! Come see this home today!
Location
State SC
County Berkeley
Area 72 - G.Cr/M. Cor. Hwy 52-Oakley-Cooper River
Rooms
Primary Bedroom Level Upper
Master Bedroom Upper Ceiling Fan(s), Garden Tub/Shower, Multiple Closets, Walk-In Closet(s)
Interior
Interior Features Ceiling - Smooth, High Ceilings, Kitchen Island, Walk-In Closet(s), Ceiling Fan(s), Family, Pantry
Heating Forced Air, Natural Gas
Cooling Central Air
Fireplaces Number 1
Fireplaces Type Living Room, One
Laundry Laundry Room
Exterior
Garage Spaces 2.0
Fence Fence - Wooden Enclosed
Community Features Pool, RV/Boat Storage, Trash, Walk/Jog Trails
Utilities Available BCW & SA, Berkeley Elect Co-Op
Waterfront Description Pond Site
Roof Type Asphalt
Porch Screened
Total Parking Spaces 2
Building
Lot Description 0 - .5 Acre
Story 2
Foundation Slab
Sewer Public Sewer
Water Public
Architectural Style Traditional
Level or Stories Two
New Construction No
Schools
Elementary Schools Foxbank
Middle Schools Berkeley
High Schools Berkeley
Others
Financing Cash,Conventional,FHA,USDA Loan,VA Loan
Read Less
Want to know what your home might be worth? Contact us for a FREE valuation!

Our team is ready to help you sell your home for the highest possible price ASAP






