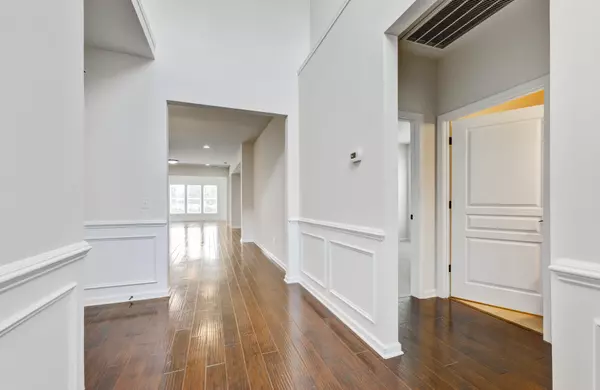Bought with EXP Realty LLC
$397,500
$414,900
4.2%For more information regarding the value of a property, please contact us for a free consultation.
475 Eastern Isle Ave Summerville, SC 29486
3 Beds
2 Baths
2,078 SqFt
Key Details
Sold Price $397,500
Property Type Single Family Home
Sub Type Single Family Detached
Listing Status Sold
Purchase Type For Sale
Square Footage 2,078 sqft
Price per Sqft $191
Subdivision Cane Bay Plantation
MLS Listing ID 23013885
Sold Date 12/01/23
Bedrooms 3
Full Baths 2
Year Built 2013
Lot Size 7,405 Sqft
Acres 0.17
Property Sub-Type Single Family Detached
Property Description
This home features a reduced 4.9% interest rate for your first year with an acceptable offer! Do not miss out on 475 Eastern Isle! This stunning one story Del Webb home features 3 large bedrooms plus an office, 2 bathrooms and just under 2100 square feet. Built in 2013, no detail was missed - solatube daylight lighting in the living areas, engineered hardwood flooring, elegant maple cabinets, energy star appliances, granite countertops, tile backsplash - the list goes on. Plus - more has been added! New paint throughout and brand new carpet and 10lb padding. Don't miss the office space, sunroom and screened porch as a perfect place to enjoy this private lot. This Del Webb subsection of Cane Bay is teeming with sponsored activities, a beautiful (and close!) clubhouse, pool, and exerciseUse preferred lender to buy this home and receive an incentive towards your closing costs!
Location
State SC
County Berkeley
Area 74 - Summerville, Ladson, Berkeley Cty
Region Del Webb
City Region Del Webb
Rooms
Primary Bedroom Level Lower
Master Bedroom Lower Walk-In Closet(s)
Interior
Interior Features Ceiling - Smooth, High Ceilings, Garden Tub/Shower, Kitchen Island, Walk-In Closet(s), Ceiling Fan(s), Bonus, Eat-in Kitchen, Formal Living, Entrance Foyer, Great, Living/Dining Combo, Office, Pantry, Study, Sun
Heating Natural Gas
Cooling Central Air
Flooring Ceramic Tile, Wood
Window Features Skylight(s),Window Treatments
Laundry Laundry Room
Exterior
Exterior Feature Lawn Irrigation, Stoop
Garage Spaces 2.0
Community Features Clubhouse, Fitness Center, Gated, Lawn Maint Incl, Park, Pool, Security, Tennis Court(s), Trash, Walk/Jog Trails
Utilities Available BCW & SA, Berkeley Elect Co-Op
Waterfront Description Pond Site
Roof Type Architectural,Asphalt,Metal
Accessibility Handicapped Equipped
Handicap Access Handicapped Equipped
Porch Patio, Screened
Total Parking Spaces 2
Building
Lot Description Level
Story 1
Foundation Slab
Sewer Public Sewer
Water Public
Architectural Style Cape Cod, Ranch
Level or Stories One
Structure Type Vinyl Siding
New Construction No
Schools
Elementary Schools Cane Bay
Middle Schools Cane Bay
High Schools Cane Bay High School
Others
Financing Any,Cash,Conventional,FHA,VA Loan
Special Listing Condition 55+ Community, Retirement
Read Less
Want to know what your home might be worth? Contact us for a FREE valuation!

Our team is ready to help you sell your home for the highest possible price ASAP





