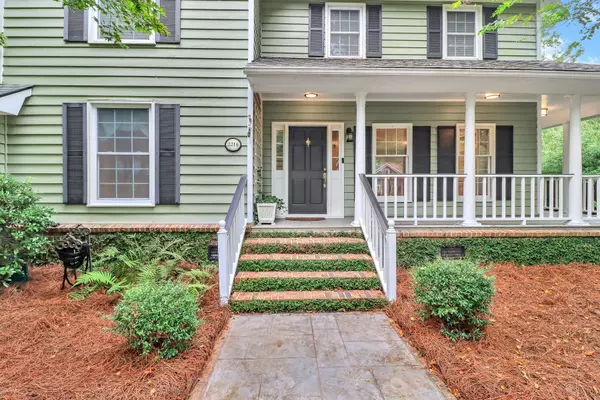$530,000
$530,000
For more information regarding the value of a property, please contact us for a free consultation.
2214 Hunter Creek Dr Charleston, SC 29414
3 Beds
2.5 Baths
2,268 SqFt
Key Details
Sold Price $530,000
Property Type Single Family Home
Sub Type Single Family Detached
Listing Status Sold
Purchase Type For Sale
Square Footage 2,268 sqft
Price per Sqft $233
Subdivision Hickory Hill Plantation
MLS Listing ID 23022112
Sold Date 12/04/23
Bedrooms 3
Full Baths 2
Half Baths 1
Year Built 1985
Lot Size 0.270 Acres
Acres 0.27
Property Description
Welcome to this enchanting southern-style home tucked away in the tranquility of a secluded neighborhood, enveloped by lush trees. The distinctive wrap-around front porch gracefully extends to a spacious back deck, promising year-round outdoor enjoyment. Prepare to be captivated by the interior, starting with the exquisite reclaimed Heart o' Pine flooring that graces the living area. These floors serve as a splendid backdrop for the full-brick hearth and fireplace, complemented by built-in cabinetry and shelving. A charming door leads to the wraparound porch, offering a seamless connection to nature, while a built-in desk area adds convenience to your daily routine. Step into the separate dining room, adorned with tasteful wainscoting, and seamlessly flow intothe heart of the home: the kitchen. This kitchen is a culinary dream come true, having undergone a complete renovation by a passionate cook. Quartz countertops catch your eye, but it's the custom inlaid floors that truly steal the show. Abundant custom cabinetry, boasting soft-closing doors and drawers, awaits your culinary treasures. Discover slide-out shelves, a convenient slide-out spice rack, a dedicated cookie sheet cabinet, a double lazy Susan cabinet in the corner, slide-out pantry shelves, and a thoughtful pull-out trash and recycling bin system. The kitchen boasts top-of-the-line features, including an induction stovetop, double oven, and a built-in microwave cleverly situated in the island for accessibility. Enjoy adjustable under-counter and can lighting for the perfect ambiance. Child safety is paramount, with magnetic locks on all lower cabinets. Completing the lower level, a half bath with matching quartz countertop and a generously sized laundry room that leads to the side-facing garage. As you ascend, choose between the front and rear staircases, both equally charming. All the bedrooms feature new laminate flooring, with the master suite upstairs along with two additional spacious bedrooms and a versatile FROG that the seller utilized as a fourth bedroom, complete with custom built-in shelving. The two upstairs bathrooms await your personal touch for customization. Recent updates include fresh interior and exterior trim paint, revitalizing the home's overall appeal. Out back, a serene oasis awaits, with a picturesque creek view and a deck, perfect for grilling and entertaining. The crawl space beneath the home has been thoughtfully redone, featuring new HVAC ductwork and a moisture barrier, ensuring your home's comfort and durability. Don't miss your opportunity to call this meticulously maintained and thoughtfully upgraded residence your forever home. Schedule a showing today and make your dream of Southern living a reality!
Location
State SC
County Charleston
Area 12 - West Of The Ashley Outside I-526
Rooms
Primary Bedroom Level Upper
Master Bedroom Upper Ceiling Fan(s)
Interior
Interior Features Ceiling - Blown, Ceiling - Smooth, Kitchen Island, Ceiling Fan(s), Eat-in Kitchen, Family, Frog Attached, Separate Dining
Heating Heat Pump
Cooling Central Air
Flooring Ceramic Tile, Laminate, Wood
Fireplaces Number 1
Fireplaces Type Family Room, One, Wood Burning
Laundry Laundry Room
Exterior
Garage Spaces 2.0
Waterfront Description Stream
Roof Type Asphalt
Porch Deck, Porch - Full Front, Wrap Around
Parking Type 2 Car Garage
Total Parking Spaces 2
Building
Lot Description .5 - 1 Acre
Story 2
Foundation Crawl Space
Sewer Public Sewer
Water Public
Architectural Style Traditional
Level or Stories Two
New Construction No
Schools
Elementary Schools Drayton Hall
Middle Schools West Ashley
High Schools West Ashley
Others
Financing Any,Cash,FHA,VA Loan
Read Less
Want to know what your home might be worth? Contact us for a FREE valuation!

Our team is ready to help you sell your home for the highest possible price ASAP
Bought with The Cassina Group






