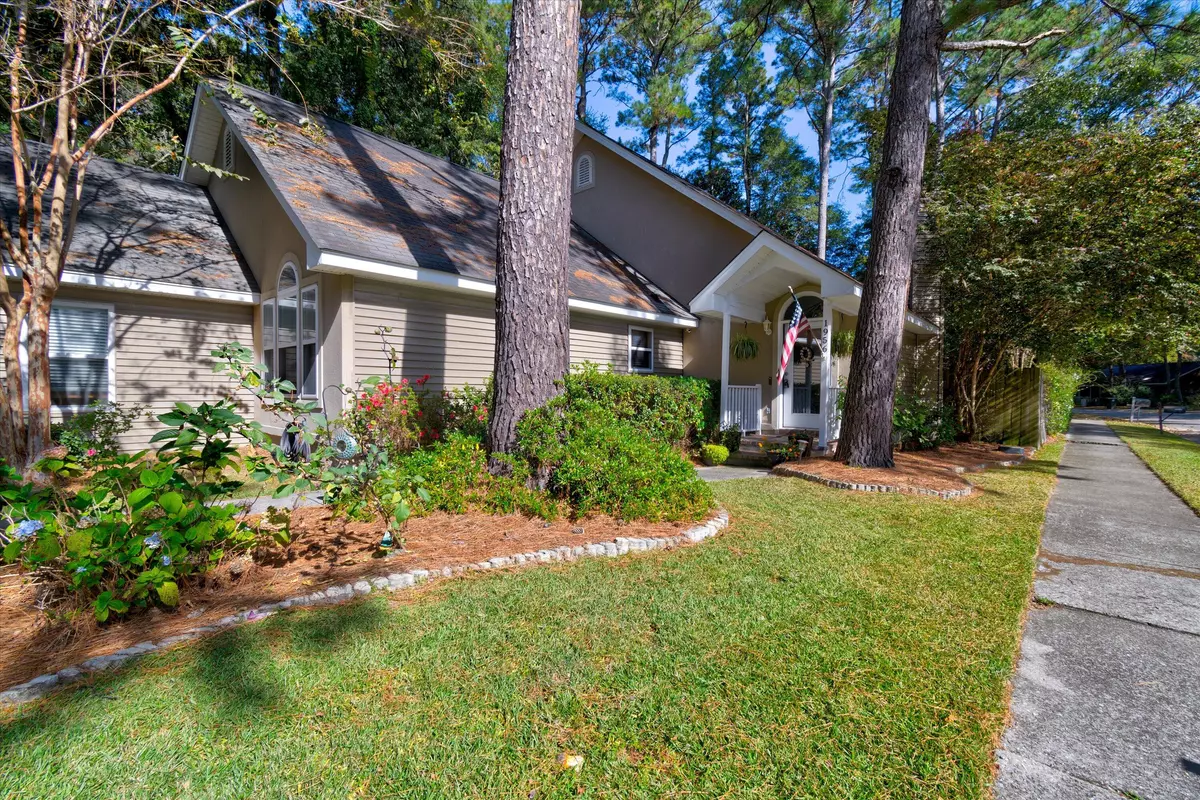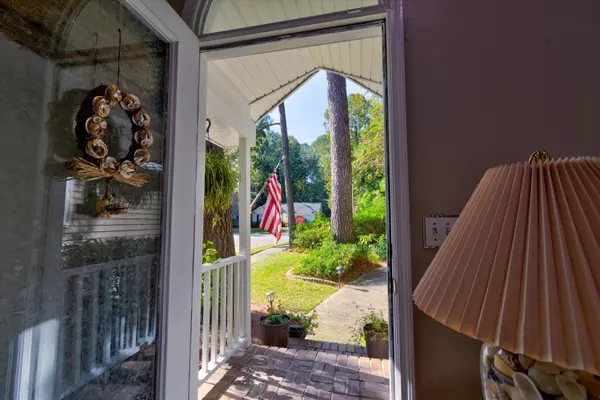Bought with Carolina One Real Estate
$405,000
$405,000
For more information regarding the value of a property, please contact us for a free consultation.
1956 Walkers Ferry Pl Johns Island, SC 29455
3 Beds
2 Baths
1,752 SqFt
Key Details
Sold Price $405,000
Property Type Single Family Home
Sub Type Single Family Detached
Listing Status Sold
Purchase Type For Sale
Square Footage 1,752 sqft
Price per Sqft $231
Subdivision Winnsboro Lakes
MLS Listing ID 23024657
Sold Date 12/04/23
Bedrooms 3
Full Baths 2
Year Built 1999
Lot Size 10,018 Sqft
Acres 0.23
Property Description
A lovely property on John's Island in Winnsboro Lakes! The property sits on .23 acre, plenty of space for a vegetable garden, sit around your firepit and entertain. It offers 3 bedrooms and 2 baths with the master bedroom suite sitting in the back of the home. The huge living room is a perfect space for relaxation and entertainment. John's Island is a picturesque area known for its natural beauty and proximity to notable landmarks like the famous Angel Oak Tree, being just a one-minute drive away, one of the most iconic attractions in the area, drawing visitors from all around.Additionally, the property's location provides a nice balance between tranquility and accessibility. With a 30-minute drive to downtown Charleston, residents can enjoy the vibrant city life, historical sites,and cultural events. Furthermore, being a 20-minute drive away from Kiawah Island is fantastic for those interested in exploring beaches, golf courses, and other recreational activities in that area.
The mature neighborhood, characterized by pine trees, adds to the scenic beauty and overall peaceful atmosphere.
This home offers the best of both worlds: the serenity of a mature neighborhood on John's Island and convenient access to nearby attractions and urban centers like Charleston and Kiawah Island.
Location
State SC
County Charleston
Area 23 - Johns Island
Rooms
Primary Bedroom Level Lower
Master Bedroom Lower Ceiling Fan(s), Garden Tub/Shower, Walk-In Closet(s)
Interior
Interior Features Ceiling - Cathedral/Vaulted, Ceiling - Smooth, Garden Tub/Shower, Kitchen Island, Walk-In Closet(s), Ceiling Fan(s), Eat-in Kitchen, Family, Pantry
Heating Electric, Heat Pump
Cooling Central Air
Flooring Ceramic Tile, Wood
Fireplaces Number 1
Fireplaces Type Living Room, One
Window Features Window Treatments
Exterior
Garage Spaces 2.0
Fence Privacy, Fence - Wooden Enclosed
Community Features Trash
Utilities Available Berkeley Elect Co-Op, John IS Water Co
Roof Type Asphalt
Porch Patio
Total Parking Spaces 2
Building
Lot Description Level
Story 1
Foundation Raised Slab
Sewer Public Sewer
Water Public
Architectural Style Traditional
Level or Stories One
Structure Type Stucco,Vinyl Siding
New Construction No
Schools
Elementary Schools Angel Oak
Middle Schools Haut Gap
High Schools St. Johns
Others
Financing Cash,Conventional,FHA,VA Loan
Read Less
Want to know what your home might be worth? Contact us for a FREE valuation!

Our team is ready to help you sell your home for the highest possible price ASAP





