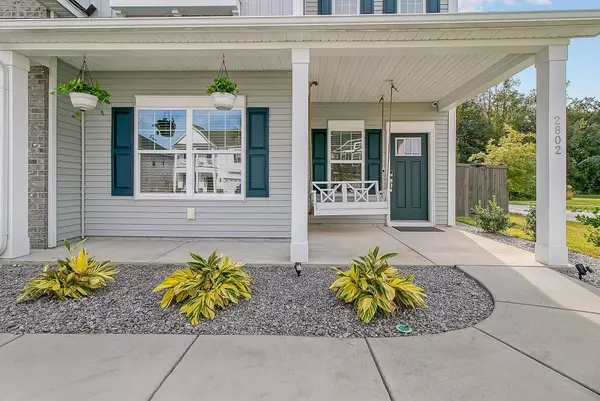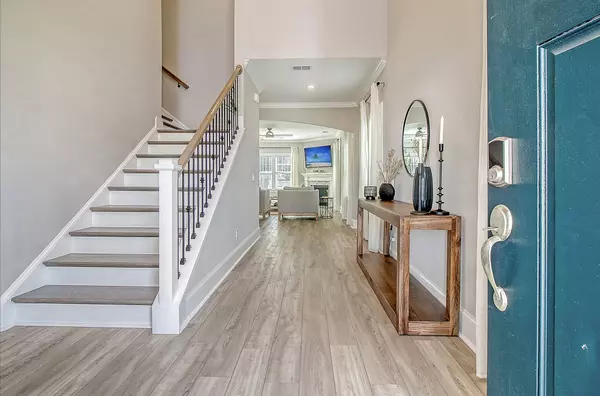Bought with RE/MAX FullSail, LLC
$801,000
$775,000
3.4%For more information regarding the value of a property, please contact us for a free consultation.
2802 Cavalcade Cir Johns Island, SC 29455
4 Beds
3.5 Baths
3,333 SqFt
Key Details
Sold Price $801,000
Property Type Single Family Home
Sub Type Single Family Detached
Listing Status Sold
Purchase Type For Sale
Square Footage 3,333 sqft
Price per Sqft $240
Subdivision River Glen
MLS Listing ID 23023330
Sold Date 12/08/23
Bedrooms 4
Full Baths 3
Half Baths 1
Year Built 2021
Lot Size 0.260 Acres
Acres 0.26
Property Description
Experience luxurious living in this stunning 4 bed, 3.5 bath home, boasting a backyard oasis complete with a resort-style pool, outdoor kitchen, and expansive fenced yard. The open-concept gourmet kitchen seamlessly flows into the dining and living areas, highlighting a cozy fireplace. Enjoy the convenience of an office situated beside the kitchen. Upstairs offers a generous loft space, a master suite with a lavish bath and massive walk in closet, two bedrooms sharing a Jack-and-Jill bath, an additional bedroom, and a hall bathroom. Parking and storage are a breeze with an oversized 2-car garage. Don't miss out on this exquisite retreat on beautiful John's Island, close to downtown, the beaches, restaurants and shopping.Pool and Bar: Custom built 15x31 saltwater pool complete with floating spa, dual spillovers, and spacious tanning ledge. Custom travertine coping that borders spa and pool. The pool is finished with a dark luna quartz Madagascar plaster that gives the water a nice lagoon color and feel. Heated with white LED lights. Built-in Auto-drain prevents the pool from overflowing with heavy rains. Large outdoor patio space with custom stamped and stained concrete deck. Custom stone bar with built-in stainless steel appliances including Blaze grill, Coyote sub-zero refrigerator, and roll-out trash bin, and cabinets for storage. Pentair Intelli-Flo system that controls all pool features can be controlled by your phone or tablet. Nautilus Dolphin smart pool vaccum is included.
Back Yard: 6-foot privacy fence with custom stain and large rear gate for easy landscaping access. All original centipede grass was removed and replaced with Zoysia.
Security System: Custom AVY-CON security camera system. 3 cameras installed providing a 360 view of the property at up to 4k resolution. 24-hour surveillance and recording. Alerts sent to your phone when motion is detected by any camera. Includes Brinks home security system with door and window sensors, carbon monoxide detector sensors, and touch screen security panel with real-time announcements when a door or window is opened. 24 hour security monitoring provided by Brinks. All controlled by your phone or tablet.
Location
State SC
County Charleston
Area 23 - Johns Island
Rooms
Primary Bedroom Level Upper
Master Bedroom Upper Ceiling Fan(s), Walk-In Closet(s)
Interior
Interior Features Ceiling - Cathedral/Vaulted, Ceiling - Smooth, Tray Ceiling(s), High Ceilings, Kitchen Island, Walk-In Closet(s), Ceiling Fan(s), Bonus, Eat-in Kitchen, Family, Entrance Foyer, Loft, Office, Separate Dining, Utility
Heating Heat Pump, Natural Gas
Cooling Central Air
Flooring Ceramic Tile, Wood
Fireplaces Number 1
Fireplaces Type Family Room, Gas Connection, Gas Log, One
Window Features Window Treatments
Exterior
Exterior Feature Lawn Irrigation
Garage Spaces 2.0
Fence Privacy, Fence - Wooden Enclosed
Pool In Ground
Utilities Available Charleston Water Service, Dominion Energy
Roof Type Architectural
Porch Covered, Front Porch
Total Parking Spaces 2
Private Pool true
Building
Lot Description 0 - .5 Acre
Story 2
Foundation Slab
Sewer Public Sewer
Water Public
Architectural Style Traditional
Level or Stories Two
Structure Type Brick Veneer
New Construction No
Schools
Elementary Schools Angel Oak
Middle Schools Haut Gap
High Schools St. Johns
Others
Financing Any,Cash,Conventional,FHA,VA Loan
Read Less
Want to know what your home might be worth? Contact us for a FREE valuation!

Our team is ready to help you sell your home for the highest possible price ASAP





