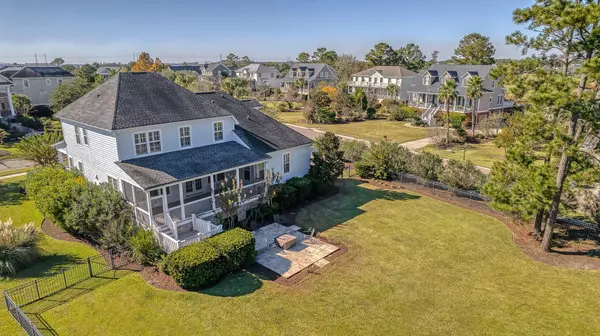Bought with Front Door Realty
$1,100,000
$1,175,000
6.4%For more information regarding the value of a property, please contact us for a free consultation.
1541 Red Drum Rd Mount Pleasant, SC 29466
5 Beds
3.5 Baths
3,194 SqFt
Key Details
Sold Price $1,100,000
Property Type Single Family Home
Listing Status Sold
Purchase Type For Sale
Square Footage 3,194 sqft
Price per Sqft $344
Subdivision Rivertowne Country Club
MLS Listing ID 23025011
Sold Date 12/11/23
Bedrooms 5
Full Baths 3
Half Baths 1
Year Built 2008
Lot Size 0.410 Acres
Acres 0.41
Property Description
Back on market due to buyer financing. Don't miss a second chance at your beautiful custom home in the prestigious Parkers Landing neighborhood of Rivertowne Country Club. Southern charm says hello at the welcoming front porch of the freshly-painted 5 bed/3.5 bath home with a large pool-perfect, fenced-in backyard and screened-in porch. Inside, you'll find quality millwork, builtins and a gas fireplace with private, primary suite downstairs. A spacious FROG with ensuite bath and walk-in closet can serve as a dual primary bedroom or living space. Enjoy fun community events and amenities, including a pool, clay tennis courts, and play park. Golf Club memberships are available but not required. Professional photos of this lovely home and property are coming soon. AHS Home Warranty included.
Location
State SC
County Charleston
Area 41 - Mt Pleasant N Of Iop Connector
Region Parkers Landing
City Region Parkers Landing
Rooms
Primary Bedroom Level Lower
Master Bedroom Lower Ceiling Fan(s), Dual Masters, Multiple Closets, Walk-In Closet(s)
Interior
Interior Features Ceiling - Cathedral/Vaulted, Ceiling - Smooth, High Ceilings, Walk-In Closet(s), Ceiling Fan(s), Eat-in Kitchen, Family, Entrance Foyer, Frog Attached, Separate Dining
Heating Forced Air
Cooling Central Air
Flooring Ceramic Tile, Wood
Fireplaces Number 1
Fireplaces Type Family Room, Gas Connection, Gas Log, One
Laundry Laundry Room
Exterior
Exterior Feature Lawn Irrigation, Lawn Well
Garage Spaces 2.0
Fence Fence - Metal Enclosed
Community Features Club Membership Available, Golf Membership Available, Park, Tennis Court(s), Walk/Jog Trails
Utilities Available Dominion Energy, Mt. P. W/S Comm
Roof Type Architectural
Porch Front Porch, Screened
Total Parking Spaces 2
Building
Lot Description 0 - .5 Acre
Story 2
Foundation Crawl Space
Sewer Public Sewer
Water Public
Architectural Style Traditional
Level or Stories Two
New Construction No
Schools
Elementary Schools Jennie Moore
Middle Schools Laing
High Schools Wando
Others
Financing Any
Special Listing Condition Flood Insurance
Read Less
Want to know what your home might be worth? Contact us for a FREE valuation!

Our team is ready to help you sell your home for the highest possible price ASAP






