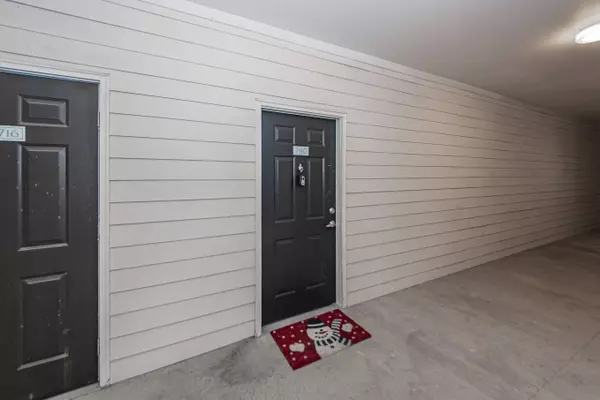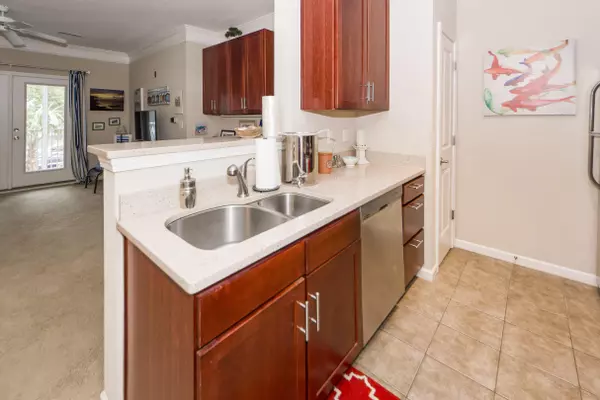Bought with The Boulevard Company, LLC
$261,500
$267,500
2.2%For more information regarding the value of a property, please contact us for a free consultation.
1755 Central Park Rd #7110 Charleston, SC 29412
1 Bed
1 Bath
709 SqFt
Key Details
Sold Price $261,500
Property Type Single Family Home
Sub Type Single Family Attached
Listing Status Sold
Purchase Type For Sale
Square Footage 709 sqft
Price per Sqft $368
Subdivision Regatta On James Island
MLS Listing ID 23018748
Sold Date 12/15/23
Bedrooms 1
Full Baths 1
Year Built 2006
Property Sub-Type Single Family Attached
Property Description
A gated upscale community, Regatta is located just minutes from downtown and convenient to MUSC, Folly Beach, James Island County Park and shopping. This first floor unit is in an elevator building and comes with a reserved, deeded parking space on the ground level, as well as an additional storage room off the breezeway. The kitchen features quartz counter tops, tile floor, stainless steel appliances and upgraded cabinets. Regatta amenities include a pool, clubhouse, workout room, grilling station and a dog park. Having undergone a major renovation just a couple of years ago, all units at Regatta have new hurricane resistant windows and patio doors, along with all new Hardiplank siding. Come see this today. It won't last long.
Location
State SC
County Charleston
Area 21 - James Island
Rooms
Master Bedroom Garden Tub/Shower
Interior
Interior Features High Ceilings, Elevator, Walk-In Closet(s), Ceiling Fan(s), Living/Dining Combo
Heating Electric, Heat Pump
Cooling Central Air
Flooring Ceramic Tile
Window Features Window Treatments - Some
Exterior
Exterior Feature Balcony
Garage Spaces 1.0
Community Features Clubhouse, Dog Park, Elevators, Fitness Center, Gated, Pool, Trash
Utilities Available Charleston Water Service, Dominion Energy
Roof Type Asphalt
Total Parking Spaces 1
Building
Story 1
Foundation Raised
Sewer Public Sewer
Water Public
Level or Stories One
Structure Type Cement Plank
New Construction No
Schools
Elementary Schools Murray Lasaine
Middle Schools Camp Road
High Schools James Island Charter
Others
Financing Any
Read Less
Want to know what your home might be worth? Contact us for a FREE valuation!

Our team is ready to help you sell your home for the highest possible price ASAP





