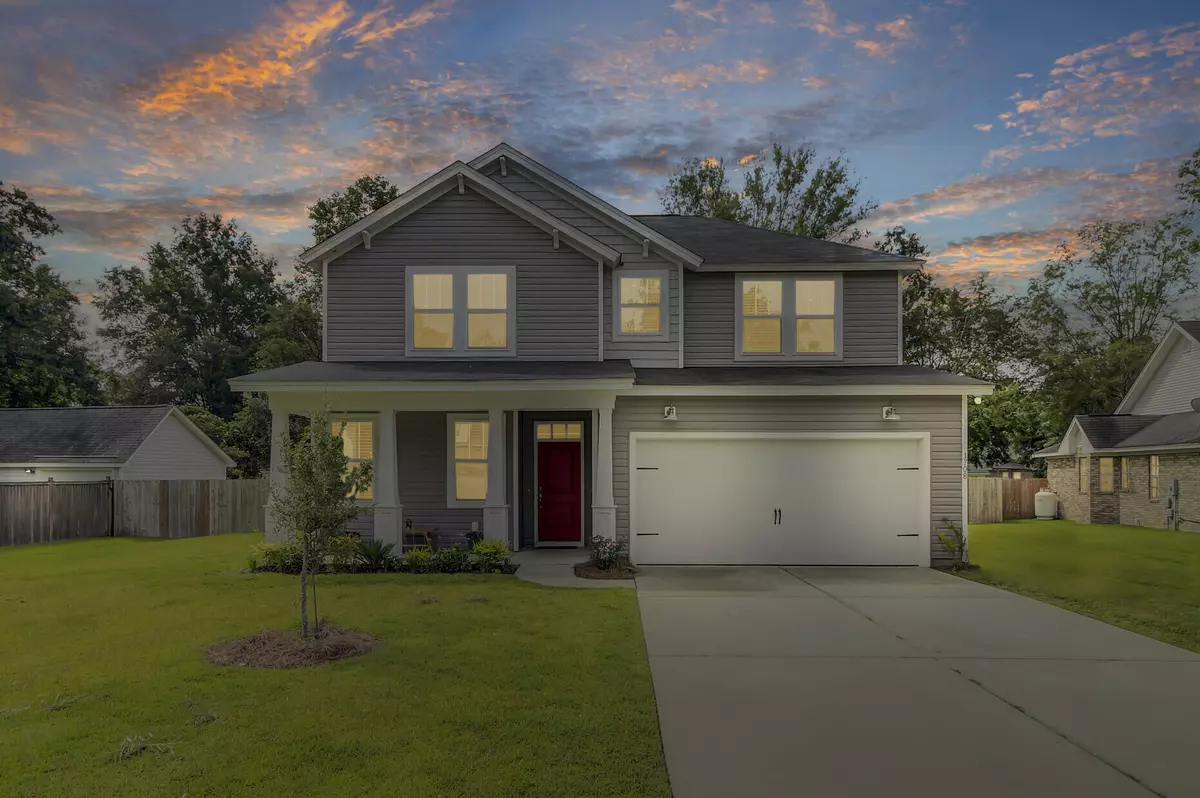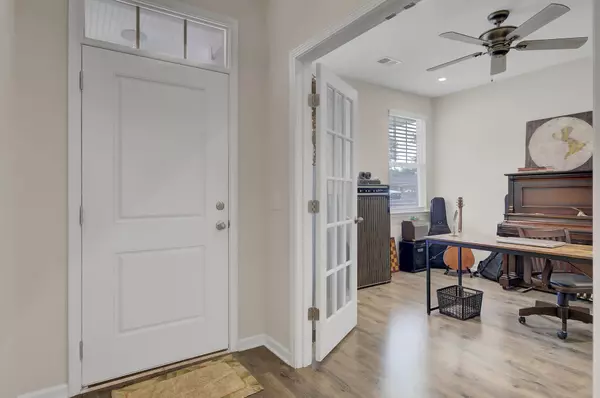Bought with Palmetto Group of AgentOwned
$490,000
$515,000
4.9%For more information regarding the value of a property, please contact us for a free consultation.
1708 Trout St Moncks Corner, SC 29461
4 Beds
2.5 Baths
2,840 SqFt
Key Details
Sold Price $490,000
Property Type Single Family Home
Listing Status Sold
Purchase Type For Sale
Square Footage 2,840 sqft
Price per Sqft $172
Subdivision Pimlico
MLS Listing ID 22023540
Sold Date 12/22/23
Bedrooms 4
Full Baths 2
Half Baths 1
Year Built 2017
Lot Size 0.420 Acres
Acres 0.42
Property Description
SELLER IS OFFERING $10,000.00 TOWARDS BUYERS RATE BUY DOWN!This amazing 4 bedroom 2.5 bath home which measures over 2800sf is located in the desired Pimlico Area and is a delight to the eyes. Freshly built in 2017 on .42 of an acre this home is about a 3 minute walk from the Cooper river. This home includes an attached insulated 2 car garage. This well maintained home has a full covered front porch with tons of curb appeal. Once you enter the home you are greeted with a large office with french doors. a private and perfect office for working remotely. Past the office and down the hall you will find the half bath on the left. Continue on and you enter into the large open concept great room with gas fireplace and kitchen.The expansive kitchen has beautiful white shaker style cabinets, a large island with granite in grays and taupes, (SS appliances which will include a microwave, electric range and dishwasher all convey) and a large pantry. Laundry room is conveniently located off the kitchen next to the garage entrance. With a large eat in kitchen the entertaining options are expansive. Next to the large kitchen and eating area is the impressive Great Room with propane burning fireplace, a great place to spend on those cold blustery evenings in the winter. At the back of the home off of the Great Room is the Master Suite with its own private door to the backyard and covered patio. The large quiet master bedroom has its own private large en-suite bathroom with a double vanity, separate large soaking tub and a stand alone shower, a private water closet completes the bathroom. Off the bathroom is the large expansive master walk in closet that any woman would covet. Head back into the master bedroom and out the exterior door to the covered patio and expansive backyard, so much room and so many options, the yard is plumbed and ready for your outdoor kitchen, generator and or pool. There is plenty of room for all of the outdoor toys such as a boat and RV and has no HOA. If you have a boat there is a small fee to use the boat dock. After a view of the backyard head back into the house and take a walk past the great room and head up the stairs to the large loft, 3 spacious guest bedrooms and large guest bathroom which has a double vanity and separate toilet and tub/shower combo. This home boasts a tremendous amount of storage upstairs and down.
This home was built in 2017 and is move in ready! Lights and hvac all work off of a smart app on your phone.
This home is close to interstate 52 with Berkeley ford and Spinx close by, a new Publix is being built at the I52. the home is about 30 minutes to downtown Charleston, MUSC and Roper St. Francis Hospitals. The home is 20 minutes to downtown Summerville which also has hospitals, shopping and restaurants available.
Location
State SC
County Berkeley
Area 72 - G.Cr/M. Cor. Hwy 52-Oakley-Cooper River
Rooms
Primary Bedroom Level Lower
Master Bedroom Lower Ceiling Fan(s), Garden Tub/Shower, Outside Access, Walk-In Closet(s)
Interior
Interior Features Ceiling - Smooth, High Ceilings, Garden Tub/Shower, Kitchen Island, Walk-In Closet(s), Eat-in Kitchen, Great, Loft, Office, Pantry
Heating Electric, Forced Air
Cooling Attic Fan, Central Air
Flooring Ceramic Tile
Fireplaces Number 1
Fireplaces Type Gas Connection, Gas Log, Great Room, One
Laundry Laundry Room
Exterior
Garage Spaces 2.0
Fence Fence - Wooden Enclosed
Community Features Other
Utilities Available BCW & SA, Berkeley Elect Co-Op
Waterfront Description Lake Privileges,River Access
Roof Type Architectural
Porch Deck, Patio, Covered, Front Porch
Total Parking Spaces 2
Building
Lot Description 0 - .5 Acre
Story 2
Foundation Slab
Sewer Public Sewer
Water Public
Architectural Style Traditional
Level or Stories Two
New Construction No
Schools
Elementary Schools Foxbank
Middle Schools Berkeley Intermediate
High Schools Berkeley
Others
Financing Any
Read Less
Want to know what your home might be worth? Contact us for a FREE valuation!

Our team is ready to help you sell your home for the highest possible price ASAP






