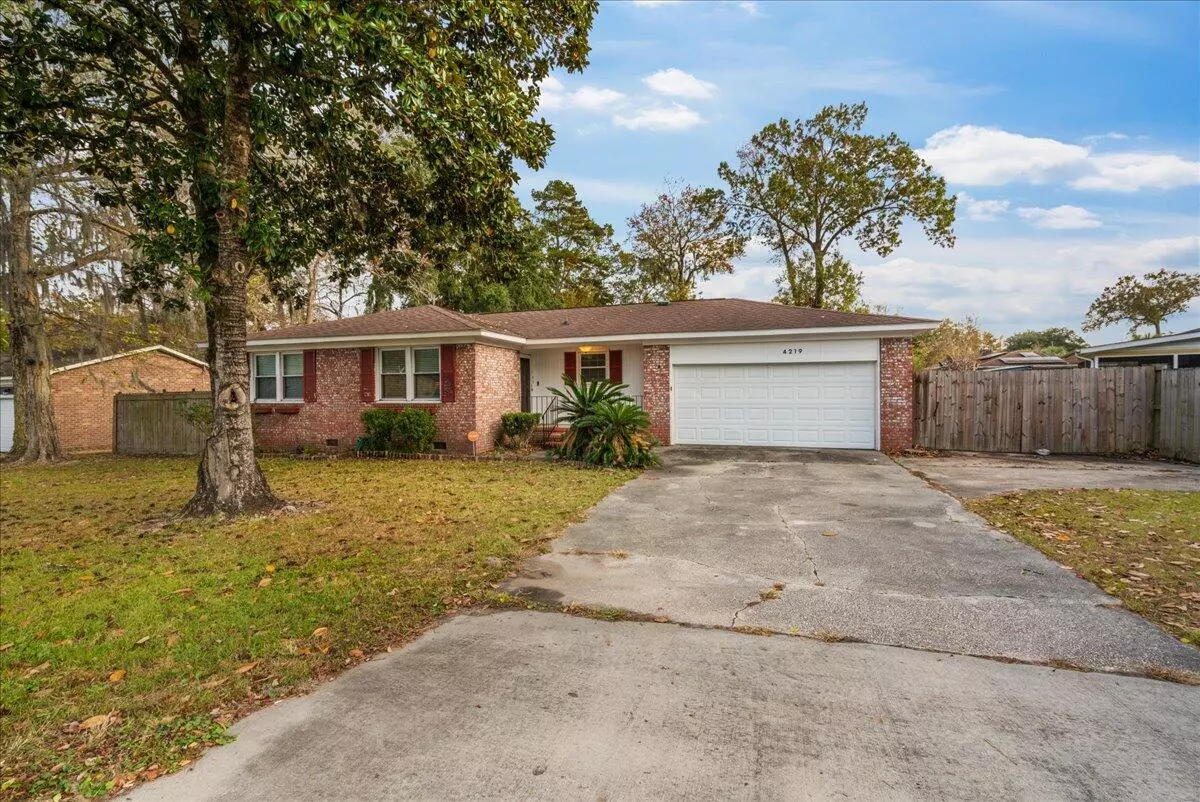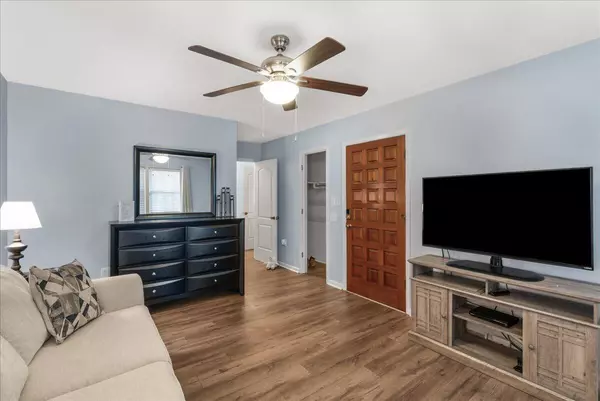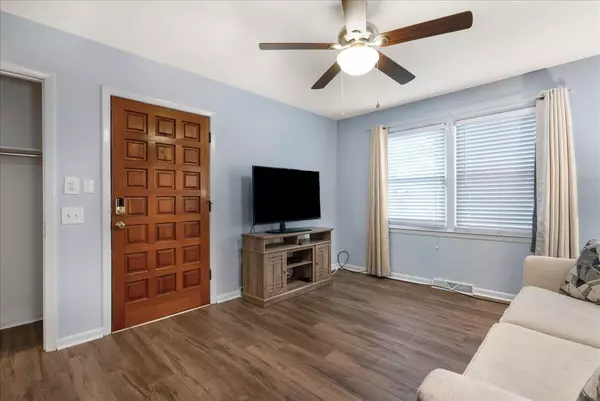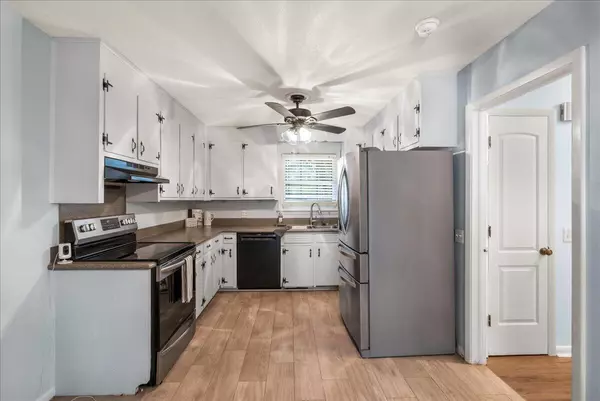Bought with AgentOwned Realty
$296,000
$315,000
6.0%For more information regarding the value of a property, please contact us for a free consultation.
4219 Ladson Rd Ladson, SC 29456
3 Beds
2 Baths
1,872 SqFt
Key Details
Sold Price $296,000
Property Type Single Family Home
Listing Status Sold
Purchase Type For Sale
Square Footage 1,872 sqft
Price per Sqft $158
Subdivision Tranquil Acres
MLS Listing ID 23026275
Sold Date 01/08/24
Bedrooms 3
Full Baths 2
Year Built 1969
Lot Size 0.340 Acres
Acres 0.34
Property Description
This stunning brick home is a rare find! With laminate flooring throughout most of the house, it is easy to maintain and gives the home a modern feel. The house is spacious, featuring two separate living spaces, perfect for entertaining guests. Two bedrooms have laminate flooring, with the master bedroom being a cozy carpeted getaway. The kitchen is equipped with painted cabinets and offers plenty of storage space. The large dining area is perfect for hosting dinner parties.One of the unique features of this home is the wet bar and sitting room located off the back tiled living area. This is the perfect space for unwinding after a long day or entertaining guests. The home sits on a large lot with an inground pool, gazebo, pool shed, and large brick shed. Thesefeatures are sold as-is, but offer endless possibilities for outdoor entertainment and storage.
Don't miss out on this opportunity to make this gorgeous home yours! With its ideal location and ample living space, it is the perfect place to call home.
Location
State SC
County Dorchester
Area 61 - N. Chas/Summerville/Ladson-Dor
Rooms
Primary Bedroom Level Lower
Master Bedroom Lower
Interior
Interior Features Ceiling - Blown, Ceiling - Smooth, Walk-In Closet(s), Ceiling Fan(s), Bonus, Eat-in Kitchen, Family, Pantry, Sun
Heating Heat Pump
Cooling Central Air
Flooring Ceramic Tile, Laminate
Exterior
Garage Spaces 1.5
Fence Privacy, Fence - Wooden Enclosed
Pool In Ground
Roof Type Architectural
Total Parking Spaces 1
Private Pool true
Building
Lot Description 0 - .5 Acre
Story 1
Foundation Crawl Space
Sewer Public Sewer
Water Public
Architectural Style Ranch, Traditional
Level or Stories One
New Construction No
Schools
Elementary Schools Oakbrook
Middle Schools Oakbrook
High Schools Ashley Ridge
Others
Financing Cash,Conventional
Read Less
Want to know what your home might be worth? Contact us for a FREE valuation!

Our team is ready to help you sell your home for the highest possible price ASAP






