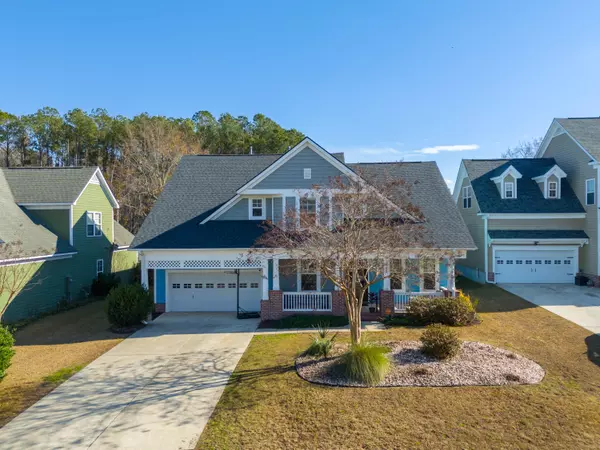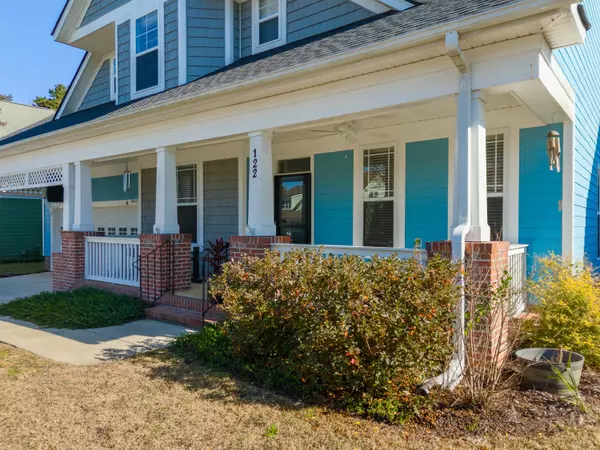Bought with Reside Real Estate LLC
$460,000
$465,000
1.1%For more information regarding the value of a property, please contact us for a free consultation.
122 Marshside Dr Summerville, SC 29485
5 Beds
3.5 Baths
2,820 SqFt
Key Details
Sold Price $460,000
Property Type Single Family Home
Sub Type Single Family Detached
Listing Status Sold
Purchase Type For Sale
Square Footage 2,820 sqft
Price per Sqft $163
Subdivision Legend Oaks Plantation
MLS Listing ID 23028628
Sold Date 01/23/24
Bedrooms 5
Full Baths 3
Half Baths 1
Year Built 2003
Lot Size 8,276 Sqft
Acres 0.19
Property Description
Charming Saussy Burbank Craftsman home with a welcoming Full Front Porch, Primary bedroom on the main floor, and Jack-N-Jill Baths upstairs. LVP Floors were recently installed through the Foyer, Formal Dining, and Family Room, complemented by an enclosed Office with French Doors. The Family Room boasts a Vaulted Ceiling & Gas Fireplace. Updates in 2021 and 2022 include a new Roof, kitchen, tankless water heater, flooring, smart thermostats, and a pergola. The kitchen features appliances, granite countertops, 42'' cabinet doors, and soft-close hardware. The King-Sized Master Suite on the 1st floor offers convenience, with a Master Bath featuring Separate His & Her Vanities, Glass Block Window over Soaking Tub, Separate Shower, Private Water Closet, Linen Closet & Walk-in Closet.Upstairs, find 4 spacious bedrooms with well-appointed baths. The Laundry Room is on the first floor and an ample storage room is at the top of the stairs. The property includes a Pergola covered Patio overlooking a privacy-fenced backyard. A deep driveway leads to a Two-Car Garage with Automatic Opener. Ideal for families, school-aged children can walk or ride their bikes to nearby Beech Hill Elementary or East Edisto Middle School using a convenient path just steps from this home.
Location
State SC
County Dorchester
Area 63 - Summerville/Ridgeville
Rooms
Primary Bedroom Level Lower
Master Bedroom Lower Ceiling Fan(s), Garden Tub/Shower, Walk-In Closet(s)
Interior
Interior Features Ceiling - Cathedral/Vaulted, Ceiling - Smooth, High Ceilings, Walk-In Closet(s), Ceiling Fan(s), Eat-in Kitchen, Family, Entrance Foyer, Great, Office, Pantry, Separate Dining
Heating Electric, Heat Pump
Cooling Central Air
Flooring Ceramic Tile
Fireplaces Number 1
Fireplaces Type Gas Log, Living Room, One
Laundry Laundry Room
Exterior
Garage Spaces 2.0
Fence Privacy, Fence - Wooden Enclosed
Community Features Clubhouse, Club Membership Available, Golf Course, Golf Membership Available, Pool, Storage, Tennis Court(s), Trash
Utilities Available Dominion Energy, Dorchester Cnty Water and Sewer Dept
Roof Type Architectural
Porch Patio, Covered, Front Porch, Porch - Full Front
Total Parking Spaces 2
Building
Lot Description 0 - .5 Acre
Story 2
Foundation Raised Slab
Sewer Public Sewer
Water Public
Architectural Style Charleston Single, Craftsman
Level or Stories Two
Structure Type Brick Veneer,Cement Plank,Vinyl Siding
New Construction No
Schools
Elementary Schools Beech Hill
Middle Schools East Edisto
High Schools Ashley Ridge
Others
Financing Cash,Conventional,FHA,VA Loan
Read Less
Want to know what your home might be worth? Contact us for a FREE valuation!

Our team is ready to help you sell your home for the highest possible price ASAP





